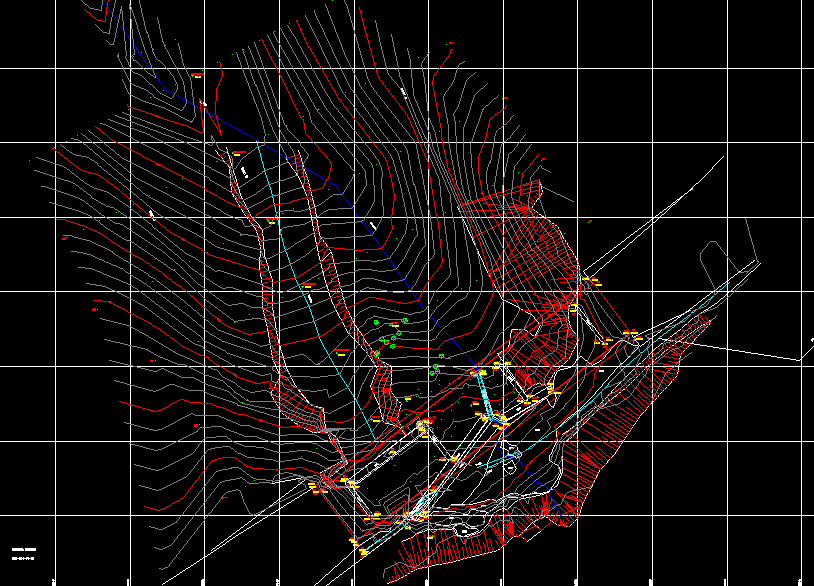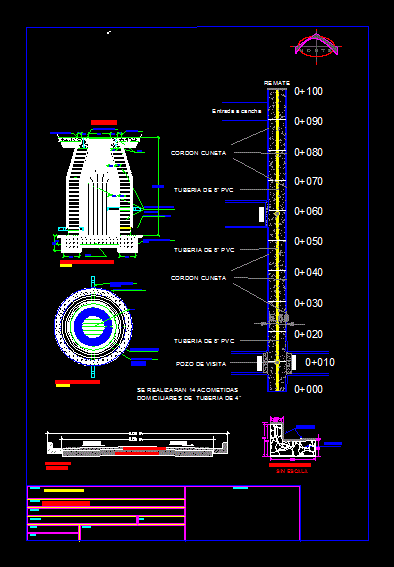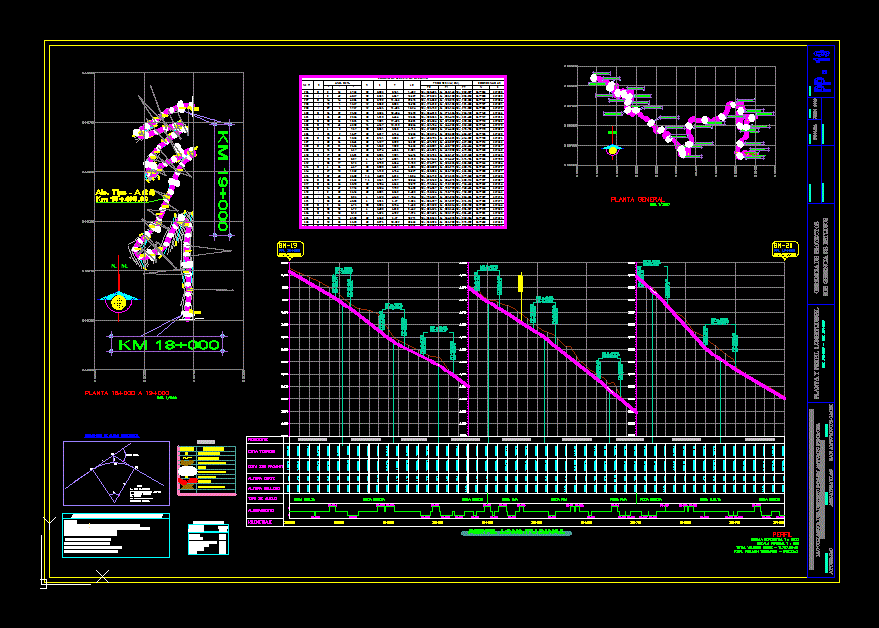Project Bridge DWG Full Project for AutoCAD
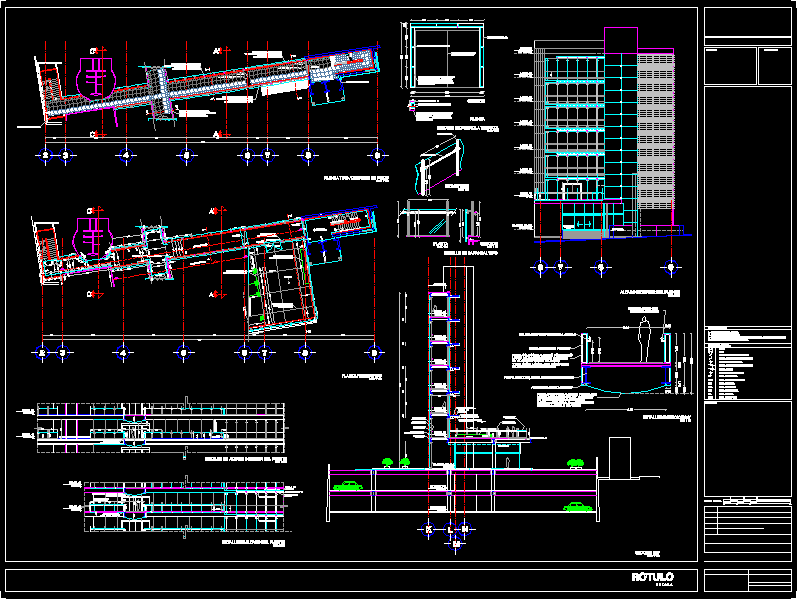
Pedestrian bridge project between office buildings, plants, cuts, elevations, construction details and finishes
Drawing labels, details, and other text information extracted from the CAD file (Translated from Spanish):
reception, aluminum-polyethylene composite panel, subject to steel angle, up, down, exit to terrace, terrace, ground floor, false ceiling, roof, seat made in work, vestibule, square, bap, exterior elevation of the bridge, first floor floor, construction board, seat made on site see exterior masonry plans, concrete floor, auxiliary line, auxiliary line, concrete floor limit, metal structure covered with alucobond, detail of door to terrace, floor, section, detail of handrail type, interior elevation, detail of elevation, isometric, limit of canceleria, entrance to elevators, entrance to toilets for public, canceleria, projection of, horton automatic sliding door see planes of canceleria, detail of elevation inside the bridge, detail of elevation of the bridge, ground floor, graphic scale :, reference :, orientation :, indicates change of level in the floor, indicates level in court or facade, indicates level in floor, floor level ter mined., nb, nm, bench level, low wall level, general notes :, np, nt, npt, ground level, parapet level, general symbology :, slab level, nl, npl, plafond level, indicates cut, indicates radio center, location
Raw text data extracted from CAD file:
| Language | Spanish |
| Drawing Type | Full Project |
| Category | Roads, Bridges and Dams |
| Additional Screenshots |
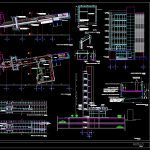 |
| File Type | dwg |
| Materials | Aluminum, Concrete, Masonry, Steel, Other |
| Measurement Units | Metric |
| Footprint Area | |
| Building Features | Elevator |
| Tags | autocad, bridge, buildings, construction, cuts, details, DWG, elevations, finishing, full, office, pedestrian, plants, Project |



