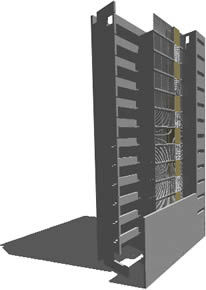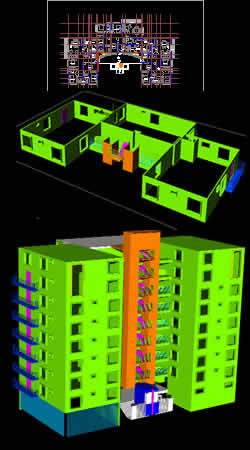Project Building With4 Levels DWG Full Project for AutoCAD

Parking underground – Appartments 3 bedrooms – Duplex in fourth level – Plants – Sections – Elevations
Drawing labels, details, and other text information extracted from the CAD file (Translated from Spanish):
lamina:, file cad:, project code:, responsible architect:, project manager:, scale:, multifamily, housing, description:, drawing:, date:, location:, owner:, file, project:, design and construction, district of furrow, urb. beautiful light, ursula portocarrero koechlin, gregoria carranza quiñonez light, wooden railing, parking, entrance hall, room, pump, location of cistern in the basement, room, garbage, semi basement, first floor, master bedroom, bathroom, living room, bar, terrace, living room, master bathroom, kitchen, dining room, storage, laundry, serv., visits, closet, w. closet, patio, receipt, typical floor, fourth floor, proy. hatch, cat ladder, bathroom. serv., hatch, goes to elevated tank, proy. elevated tank, drywall wall, gas tank area, fifth floor plant, gas tank, plant ceilings, cut aa, lobby, elevated tank, pumps, false wood ceiling, bb cut, cc cut, dd cut, ee cut, front elevation, tank registration
Raw text data extracted from CAD file:
| Language | Spanish |
| Drawing Type | Full Project |
| Category | Condominium |
| Additional Screenshots |
 |
| File Type | dwg |
| Materials | Wood, Other |
| Measurement Units | Metric |
| Footprint Area | |
| Building Features | Garden / Park, Deck / Patio, Parking |
| Tags | apartment, appartments, autocad, bedrooms, building, condo, duplex, DWG, eigenverantwortung, elevations, Family, fourth, full, group home, grup, Level, levels, mehrfamilien, multi, multifamily housing, ownership, parking, partnerschaft, partnership, plants, Project, sections, underground, with |








