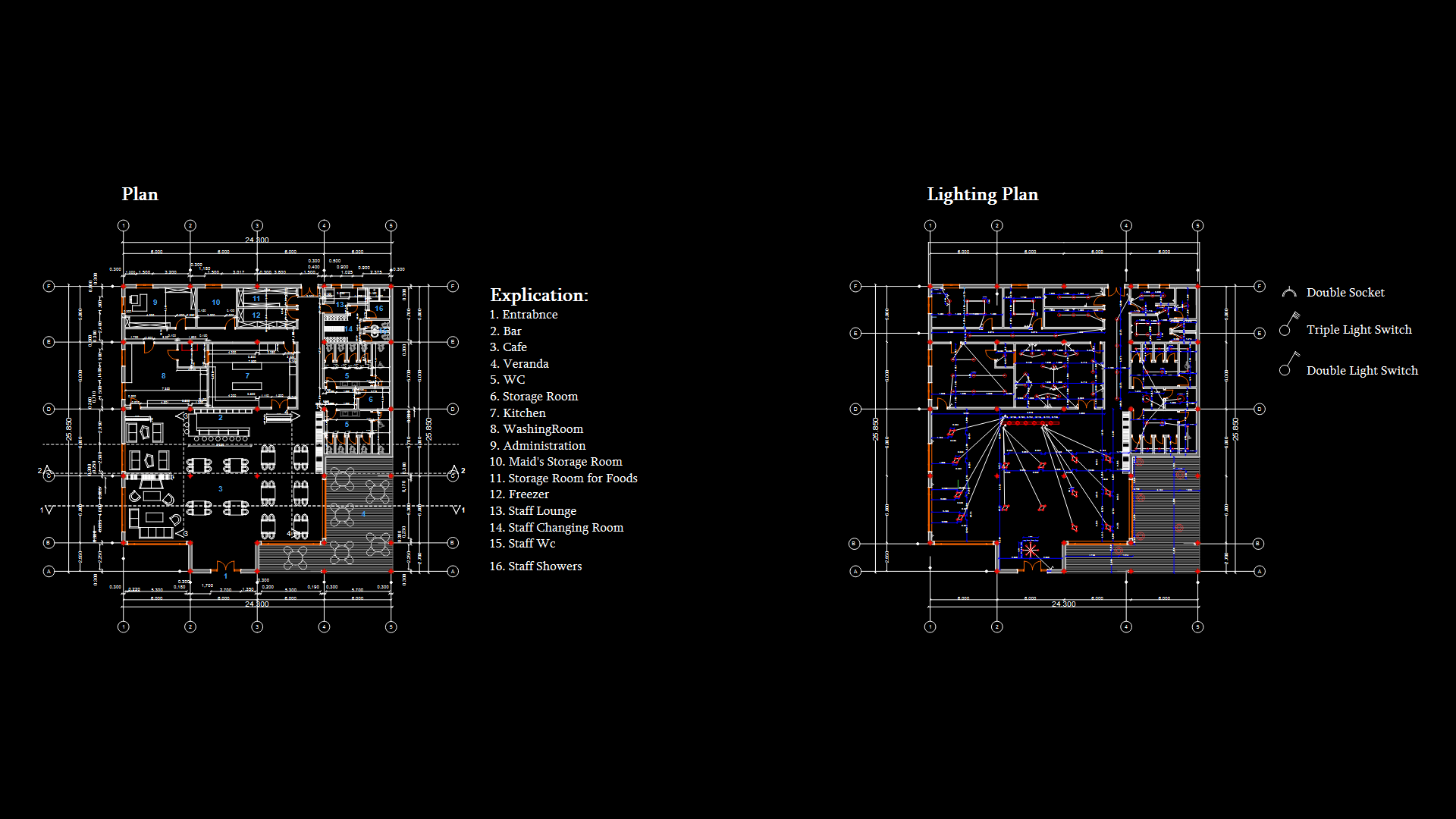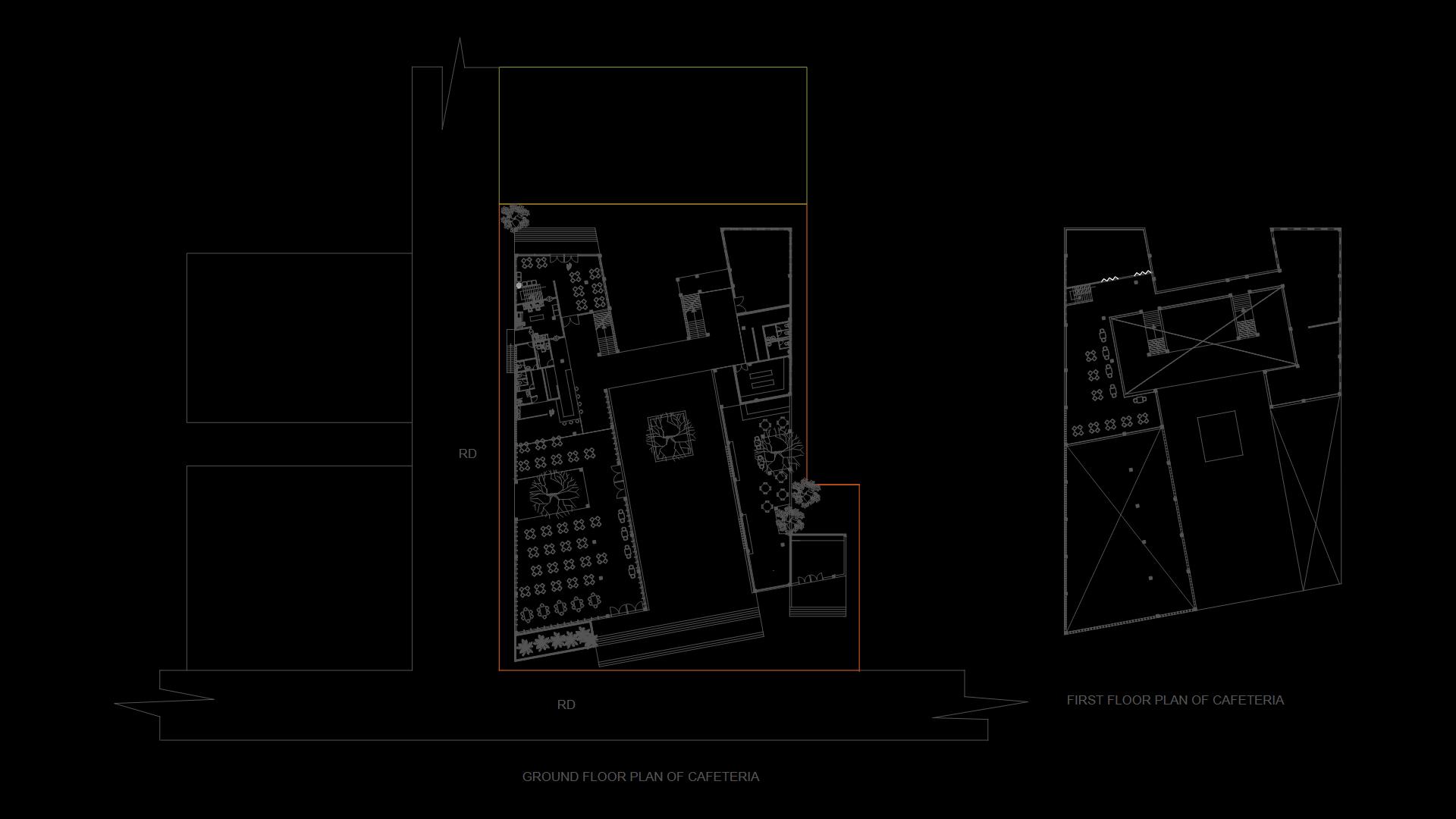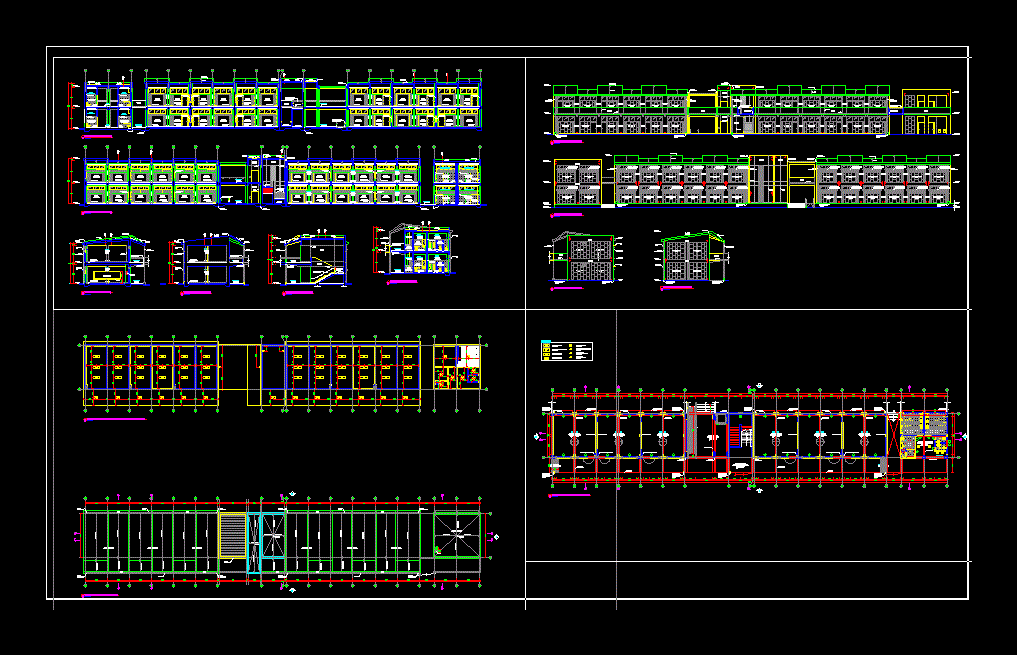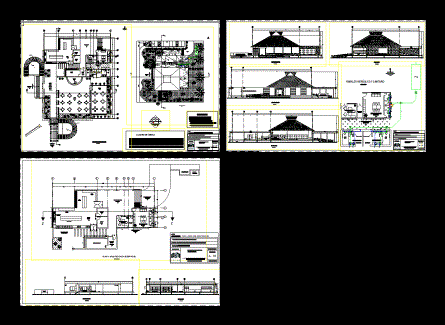Project Café DWG Full Project for AutoCAD
ADVERTISEMENT
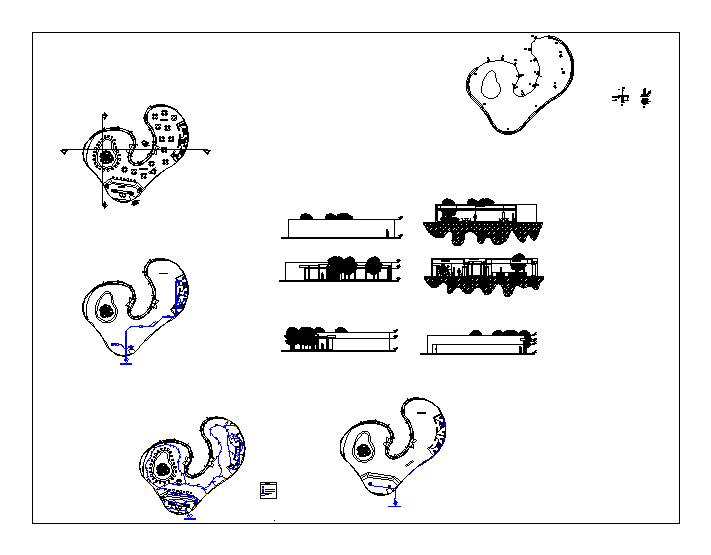
ADVERTISEMENT
A Plant – sections – dimensions – Equipment
Drawing labels, details, and other text information extracted from the CAD file (Translated from Spanish):
dining room, green area, line by wall and slab, line by floor, single damper, simple wall contact, exit of incandecent center, inner glowing arborante, simbología, to rush, to general network, simple wall, wall of enrase, variable, kitchen, access, npt, bathroom h, bathroom m, cz, cy
Raw text data extracted from CAD file:
| Language | Spanish |
| Drawing Type | Full Project |
| Category | Hotel, Restaurants & Recreation |
| Additional Screenshots | |
| File Type | dwg |
| Materials | Other |
| Measurement Units | Metric |
| Footprint Area | |
| Building Features | |
| Tags | accommodation, autocad, casino, dimensions, DWG, equipment, full, hostel, Hotel, plant, Project, Restaurant, restaurante, sections, spa |

