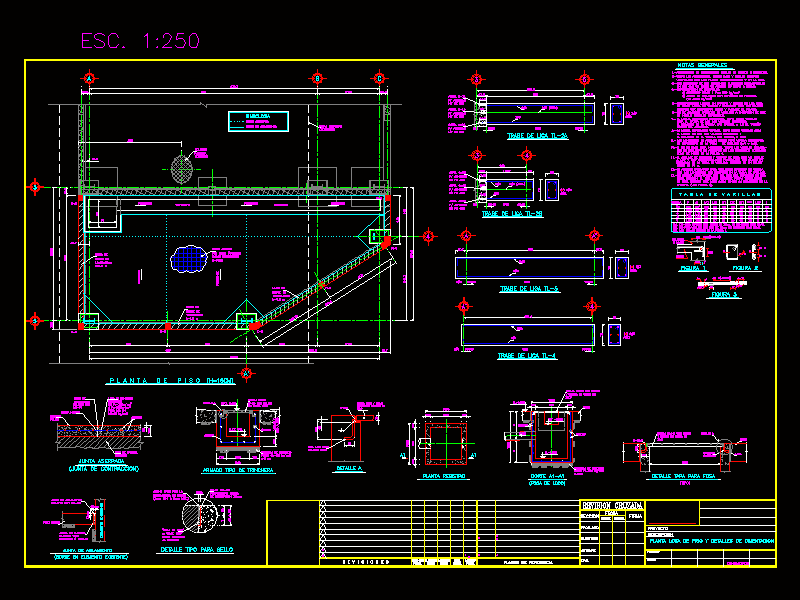Project Of A Casino With Green Areas 2D DWG Design Full Project for AutoCAD
ADVERTISEMENT
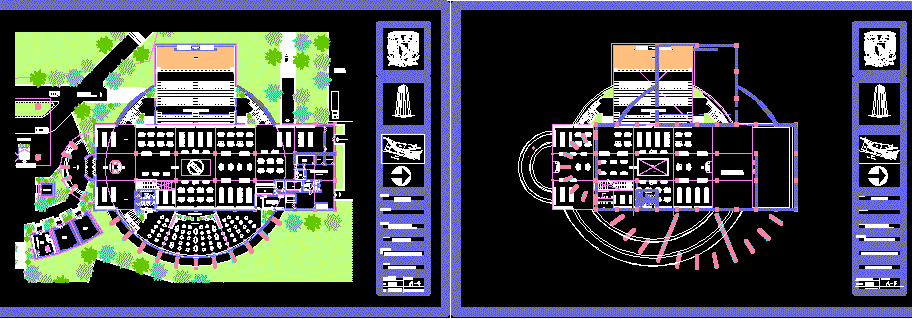
ADVERTISEMENT
This is the design of a Casino of two levels, with games room, restaurant, administrative offices, bathrooms, jewelry, travel agency, security offices, and green areas. This design includes floor plans.
| Language | Spanish |
| Drawing Type | Full Project |
| Category | Hotel, Restaurants & Recreation |
| Additional Screenshots |
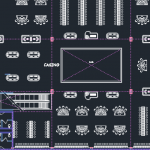 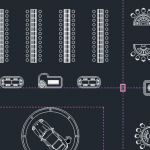 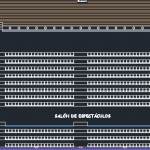 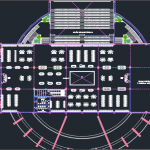  |
| File Type | dwg, zip |
| Materials | Concrete, Steel |
| Measurement Units | Metric |
| Footprint Area | Over 5000 m² (53819.5 ft²) |
| Building Features | Garden / Park |
| Tags | 2d, accommodation, administrative offices, autocad, bathrooms, casino, Design, DWG, floor plans, full, green areas, Project, Restaurant, spa, two levels |





