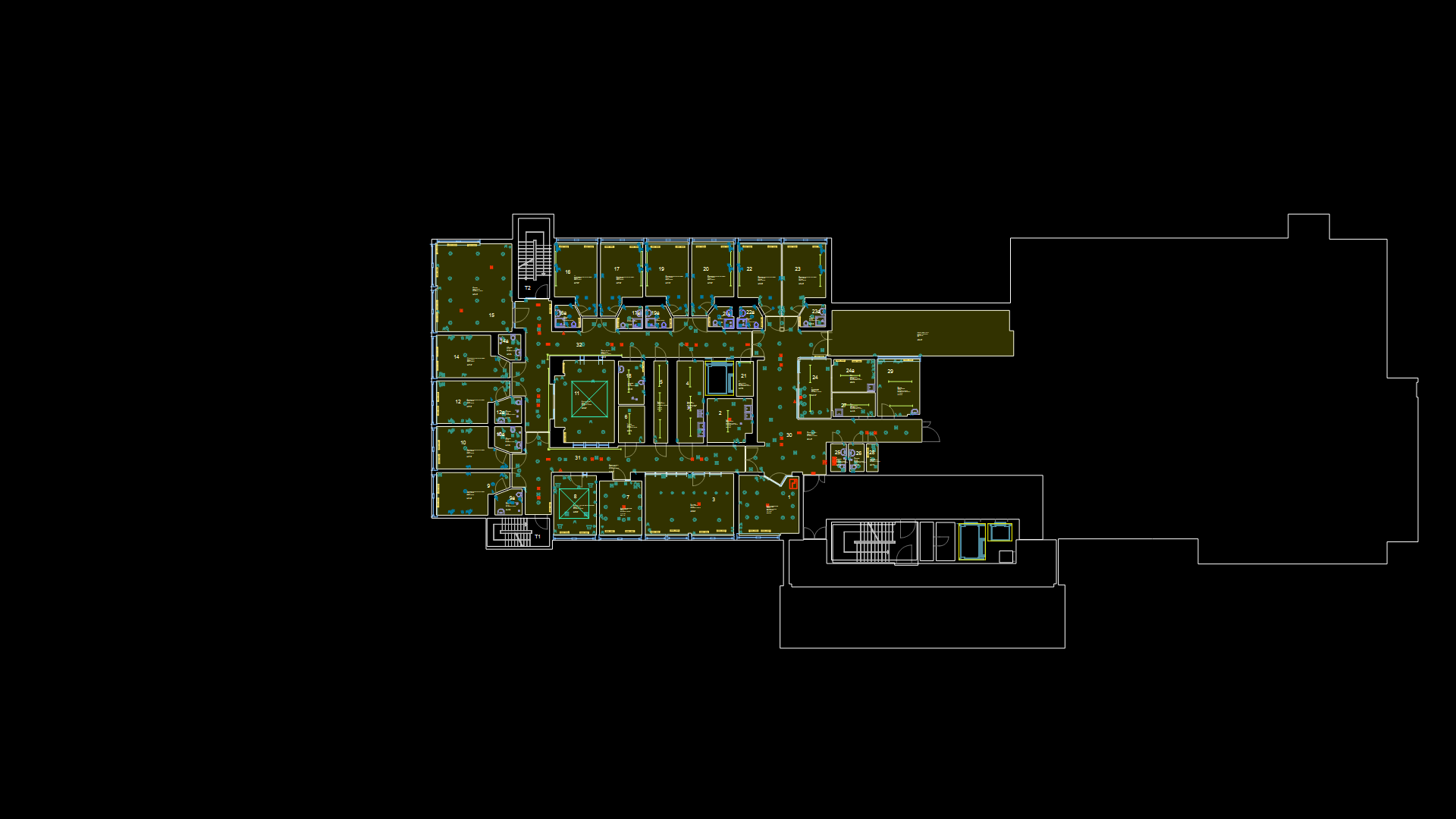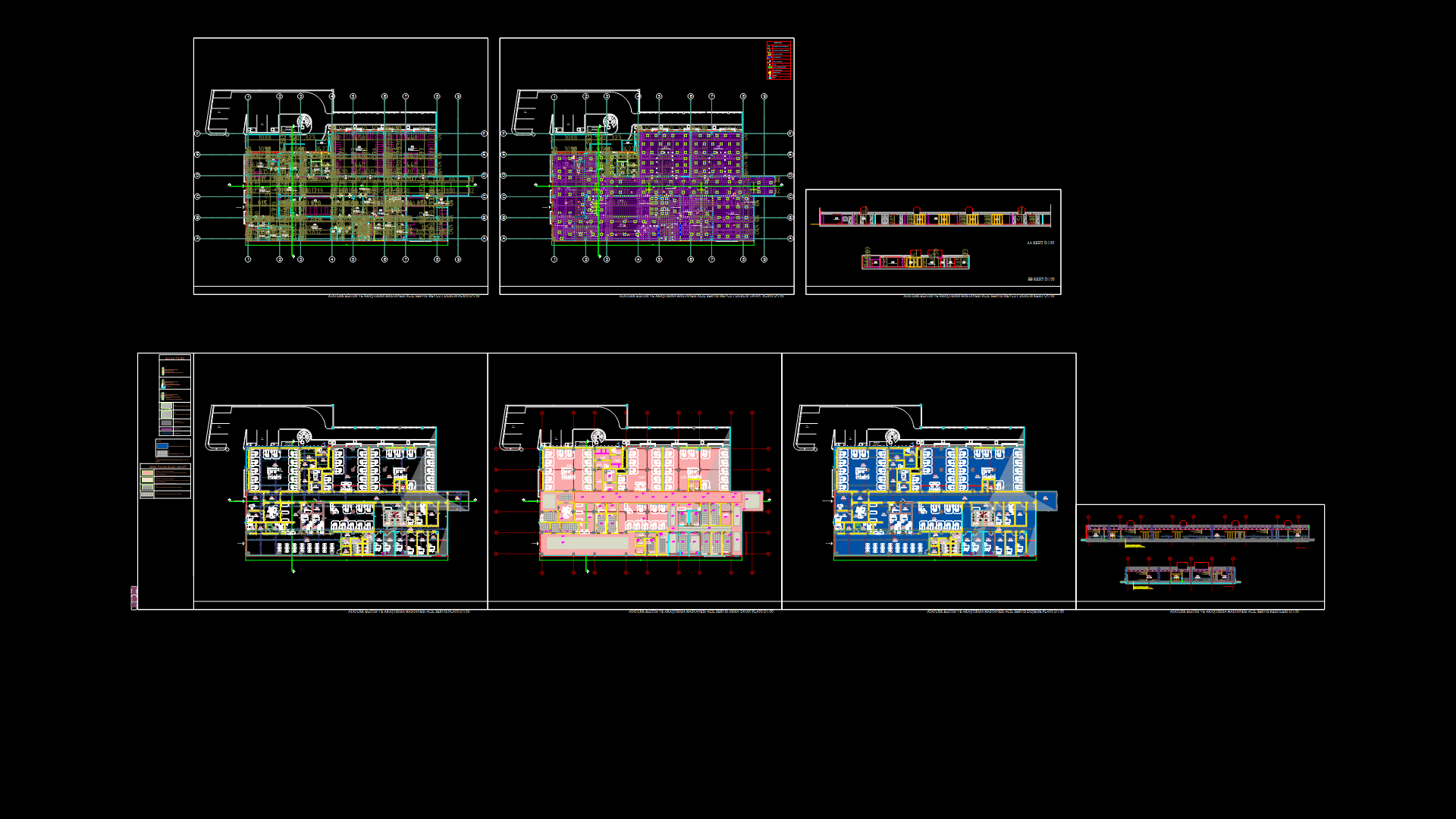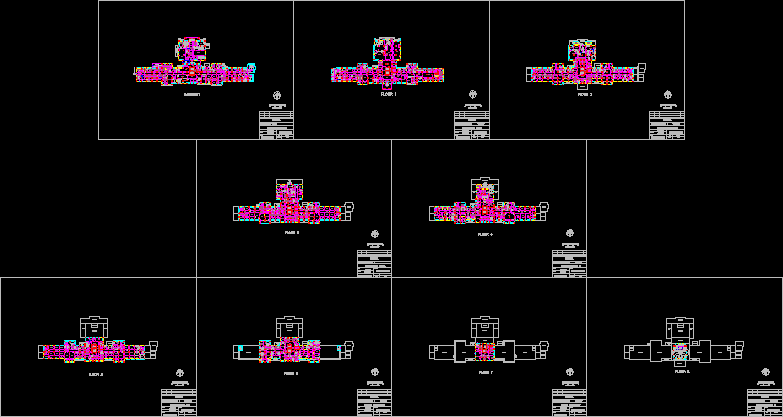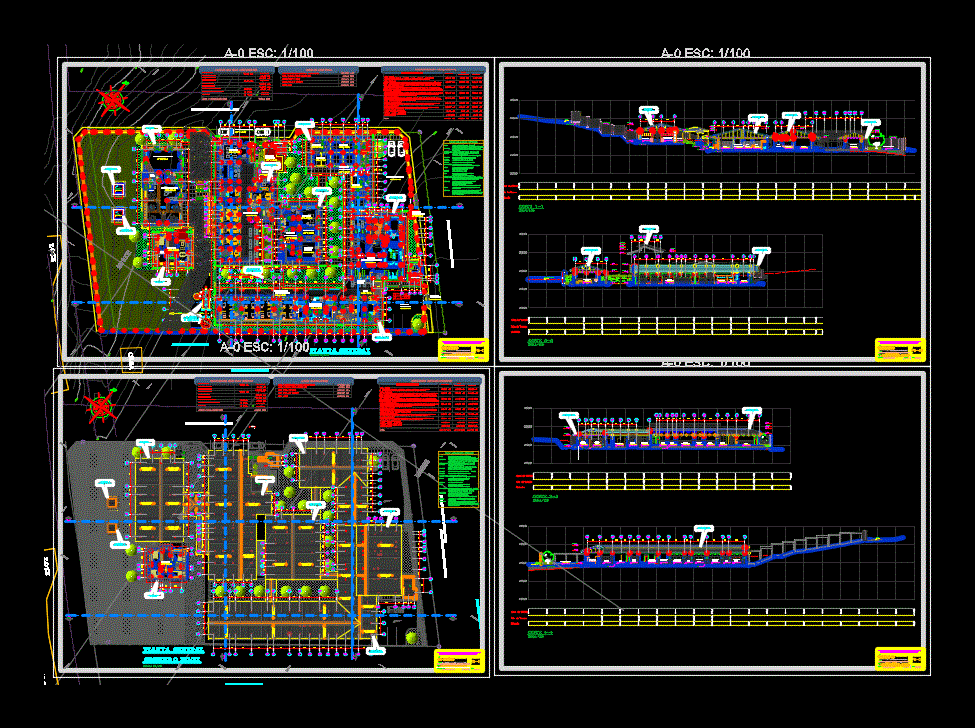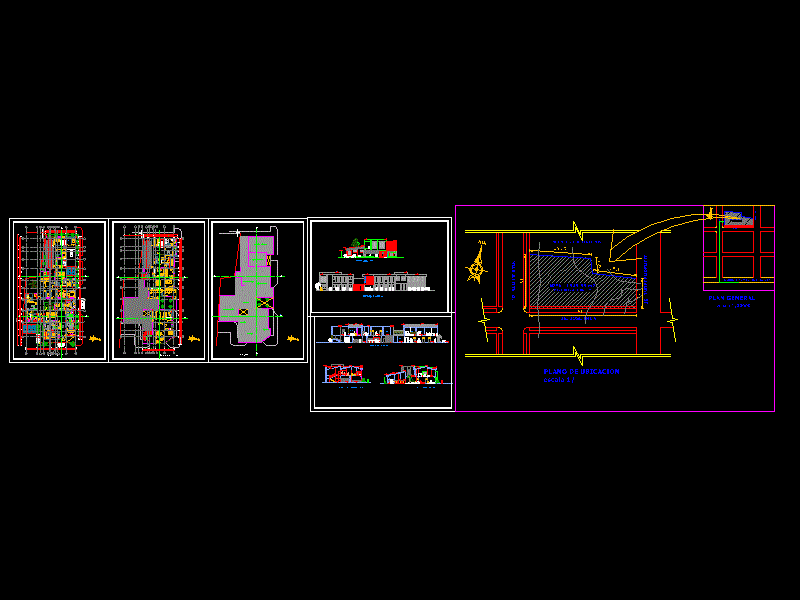Project Clinica With Offices DWG Full Project for AutoCAD

Clinical project offices; containing the corresponding plants; facades and cuts thereof; 5 floors; It has lifts; elevator; and appropriate spacing of clinical
Drawing labels, details, and other text information extracted from the CAD file (Translated from Spanish):
pediatrics office, gynecologist’s office, gastroenterology office, otorhinolaryngology office, ophthalmology office, dentistry office, general medicine office, cardiology clinic, electrocardiogram, clinical histories, wait, nursing staff, minor surgery procedures topic, ss.hh . women, ss.hh. men, ss.hh, dean office, meeting room, secretary, corridor, elevator hall, mounts loads, terrace, props, storage, mant-cleaning, coffee – internet, dirty clothes, clean clothes, washing and ironing, deposit of waste, cleaning room, oxygen and vacuum, machine room, meter, sshh, kitchen, pantry, ss.hh. patients, personal ss.hh, pharmacy, observation room, triage, clinical income hall, estac. sick, lavachatas, entrance hall ical, topico, shock trauma, intensive care unit, admission, stretchers and wheelchairs, bar, cantilever projection, duct projection, fume extractor duct, box, attention and accreditation, projection of low slab, projection of second floor, income, parking, deposit of materials, clean dirty, warehouse, deposit of tools, projection of sunshades, projection of vacuum, ceiling projection, station of nurses, surgery, sterilization, waiting room, previous washing, rigid area, semi-rigid area, recovery room, cleaning room, dressing nurses, sh, be doctors, ss.hh. visits, cl., ss.hh visits, x-rays, development, rx command, dressing, attention, administrator, accounting, file, laboratory, ecosonografia, nurses station, first floor plant, sampling, av. elvira garcia y garcia, basement, pedestrian passage, second floor, third floor, fourth floor, fifth floor, fourth revealed, sh public women, first level, fifth level, fourth level, third level, second level, unit. intensive care, washing and ironing, restricted area, tool deposit, passageway, waiting area – doctor’s offices, multipurpose room, sterilization, passage elevation, elevation av. elvira garcia
Raw text data extracted from CAD file:
| Language | Spanish |
| Drawing Type | Full Project |
| Category | Hospital & Health Centres |
| Additional Screenshots |
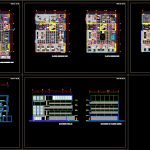 |
| File Type | dwg |
| Materials | Other |
| Measurement Units | Metric |
| Footprint Area | |
| Building Features | Garden / Park, Elevator, Parking |
| Tags | autocad, CLINIC, clinical, cuts, DWG, elevator, facades, floors, full, health, health center, Hospital, lifts, medical center, offices, plants, Project, thereof |

