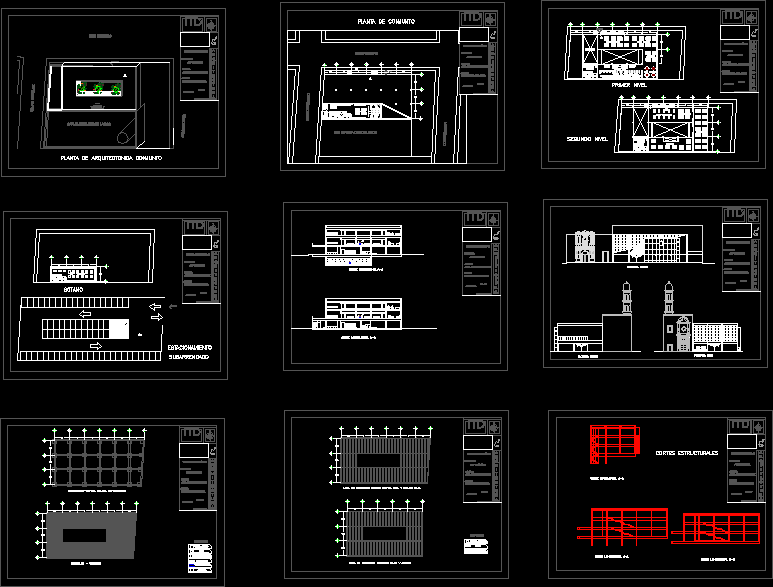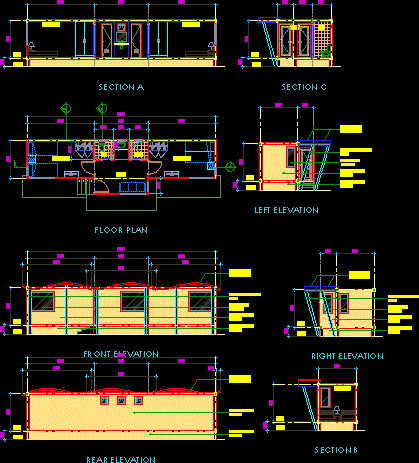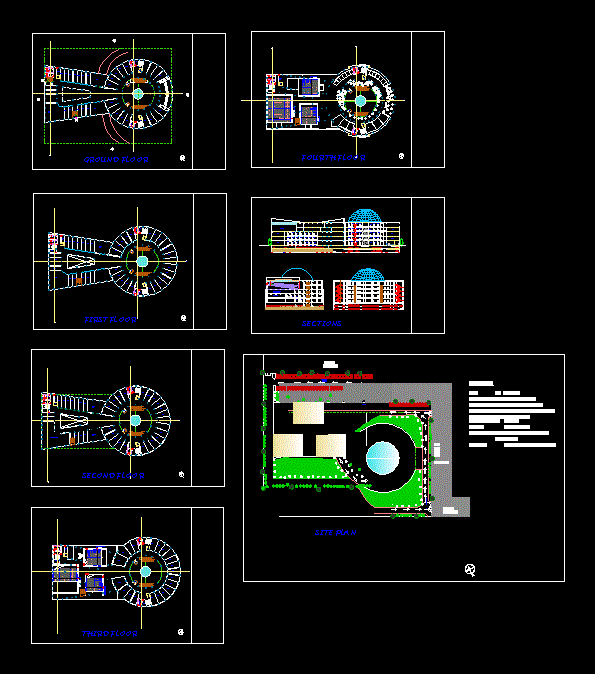Project Commercial Center DWG Full Project for AutoCAD

This is a project of a 12 story mall
Drawing labels, details, and other text information extracted from the CAD file (Translated from Spanish):
av. the Incas, av. angamos, av. of the culture, basement level, ceramics floor celima series, color rustic of, fish and, seafood, meats, red and, birds, dairy, sausages and, vegetables, antechamber, canning and canned, deposit of grains, deposit of products, cleaning, hall, service, area, lockers, accounting, management, sshh men, s.s.h.h. women, zone of boards, house of force, room of machines, cold deposit, washing and packaging, ramp, bar, deposit, bar deposit, be, wardrobe, ticket office, semi-basement plan, download yard, floor plan level, preparation, second level plan, groceries, third level plane, fourth level plane, fifth level plane, sixth level plane, fruits, cosmetics, pharmacy, box, gentlemen, white, ladies, babies, perfumes, flat Seventh level, men’s vestier, women’s locker, massages, showers, eighth level plane, ninth level plane, tenth level plane, eleventh level plane, twelfth level plane, sshh males, s.s.h.h. checkers, boxes, meats, camera, dairy and, frozen, chicken and pork, fish, sausages, store, cleaning products, ripley, topy top, shops el, zaga falabella
Raw text data extracted from CAD file:
| Language | Spanish |
| Drawing Type | Full Project |
| Category | Retail |
| Additional Screenshots |
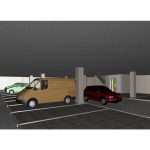          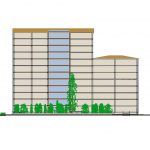    |
| File Type | dwg |
| Materials | Other |
| Measurement Units | Metric |
| Footprint Area | |
| Building Features | Deck / Patio |
| Tags | autocad, center, commercial, DWG, full, mall, market, Project, shopping, story, supermarket, trade |


