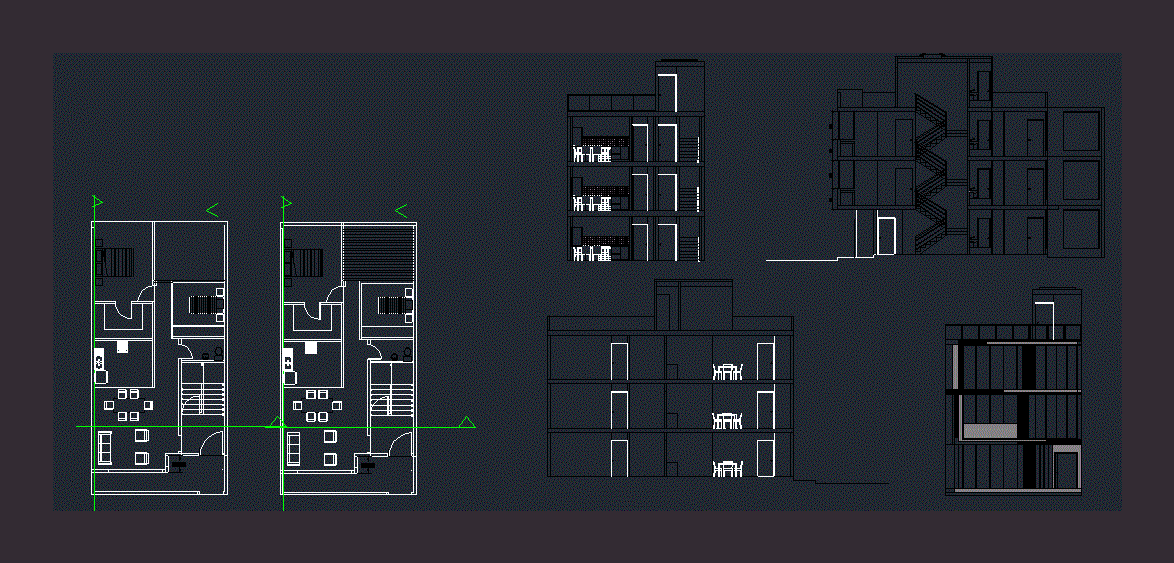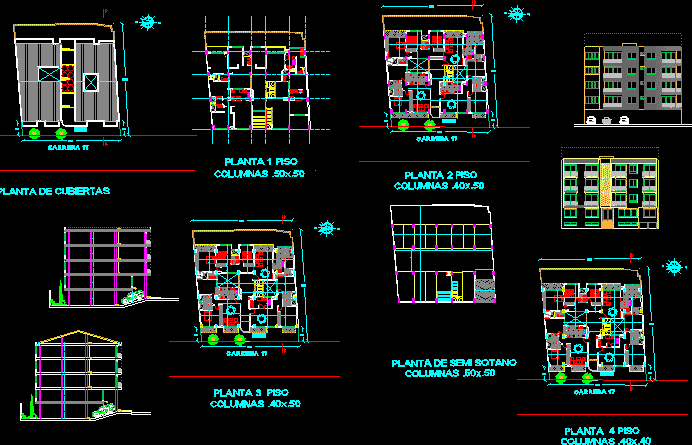Project Condominium Residential DWG Full Project for AutoCAD

Condominiun 2 Proposal witn remodeling park surrounding condominium; apartments and residences.
Drawing labels, details, and other text information extracted from the CAD file (Translated from Portuguese):
colonial tile, colonial tile, colonial tile, colonial tile, colonial tile, colonial tile, colonial tile, colonial tile, colonial tile, trough, colonial tile, colonial tile, colonial tile, colonial tile, colonial tile, colonial tile, colonial tile, general.chip, aluminum, glass, painting, wood, blindex, inner paint, stone, doors windows., general.sectione, steel, general.chip, aluminum, glass, painting, wood, blindex, inner paint, stone, stream veredinha, swamp, gleba lt lt, reforestation, doors windows., doors, general.sectione, exhibition of seedlings, sombre, greenhouses, picket horses, picket calves, shed, corral, farm, picket farm, cape, picket cows, picket horses, source, orchard, main access, vegetable garden, ecological trail, infantile park entrance, adult park entrance, reforestation, touch, view, palate, smell, entrance box, shed, homemade house, sports pole, parking, main block: rooms of amb. administration, laboratory library, grills, play ground, toilet water park, water park guard, children’s water park, water park adult, laundry room, tv games, spout, liana, beautiful waters go, br brasília, wired, sand pit, parking camping, camping, lake, kiosk, garden of the senses, garden, pergola, Restroom, security cabin, garden of the senses, pergola, spout, children’s water park, water park adult, main block access, broadband access, sports polo access, access main block sports center, parking off street, big gravel, small gravel, Earth, sand, straw, grass, Water, exhibition of seedlings, sombre, greenhouses, picket calves, shed, garden, school, police station, social center, playground, air court, sports court, tennis court, locker room, administrative area, av. amazon, acre street, street good view, street rondonia, street amapá, street old port, streets. g. waterfall, street southern cruise, av. santarém, street rio negro, street cuiaba, street waterfront, street good view, street solimões, av. max texeira, block, lot, block, green area, ground area, scale:, June, date:, condominium installation, Tatiane Freitas, local:, student:, title:, content:, board:, building area, executive floor, designed:, project:, Tatiane Freitas, traessa sl. ed. dona santa center manaus am cep fax phone:, note:, total of parking:, Total lots:, Total Fit Blocks:, jaine rolim
Raw text data extracted from CAD file:
| Language | Portuguese |
| Drawing Type | Full Project |
| Category | Condominium |
| Additional Screenshots |
 |
| File Type | dwg |
| Materials | Aluminum, Glass, Steel, Wood |
| Measurement Units | |
| Footprint Area | |
| Building Features | Parking, Garden / Park |
| Tags | apartment, apartments, autocad, building, condo, condominium, corte, DWG, eigenverantwortung, Family, full, group home, grup, mehrfamilien, multi, multifamily housing, ownership, park, partnerschaft, partnership, Project, proposal, remodeling, residences, residential, surrounding |








