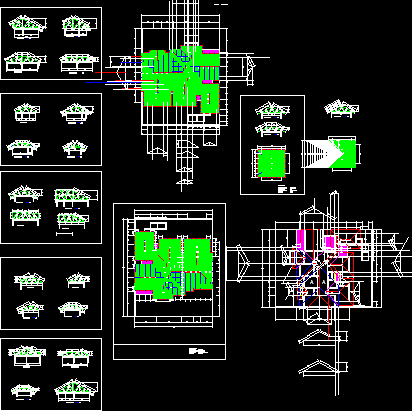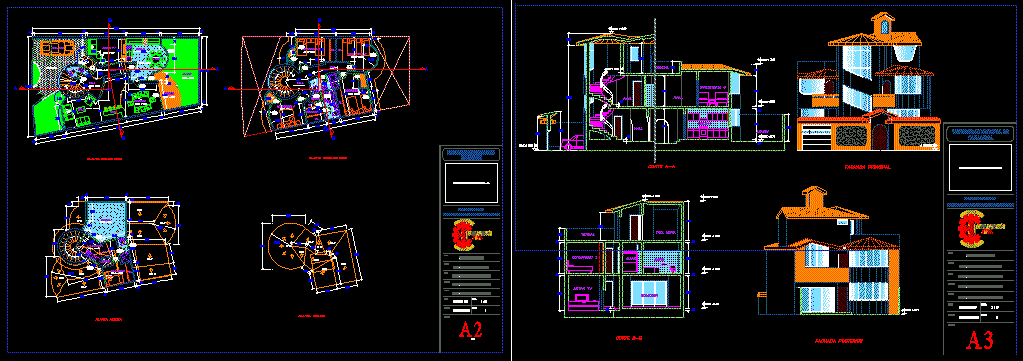Project Country House ,Constructive System Fiberblock DWG Full Project for AutoCAD
ADVERTISEMENT

ADVERTISEMENT
Country house ;constructive system fiberblockand wood.Sections – Elevations – Treatment of landscape
Drawing labels, details, and other text information extracted from the CAD file (Translated from Spanish):
sg, tvc, itm, npt, garden, dining room, living room, kitchen, hall, ss.hh, master bedroom, intimate living, ss.hh visit, layer with waterproofing solution, curved clay tile – ocher color, slate arequipeña irregular color gray, red curved clay tile, irregular gray color Arequipa tile, cedar wood door covered with varnish, aa ‘, mortar, curved clay tile, pool, parking, pool terrace, terrace, carpentry details for solutions in encounters between columns, beams and joists
Raw text data extracted from CAD file:
| Language | Spanish |
| Drawing Type | Full Project |
| Category | House |
| Additional Screenshots |
 |
| File Type | dwg |
| Materials | Wood, Other |
| Measurement Units | Metric |
| Footprint Area | |
| Building Features | Garden / Park, Pool, Parking |
| Tags | apartamento, apartment, appartement, aufenthalt, autocad, casa, chalet, constructive, COUNTRY, dwelling unit, DWG, elevations, full, haus, house, landscape, logement, maison, Project, residên, residence, system, treatment, unidade de moradia, villa, wohnung, wohnung einheit |








