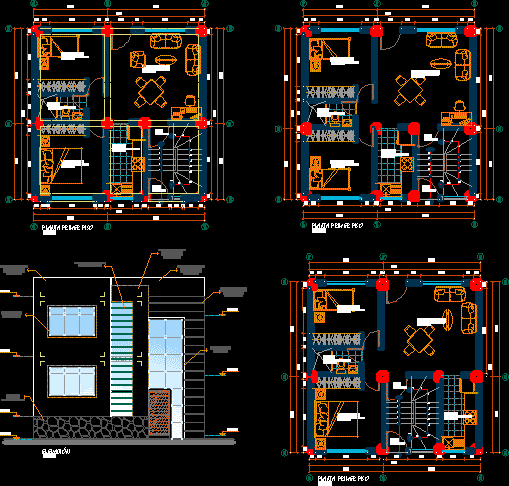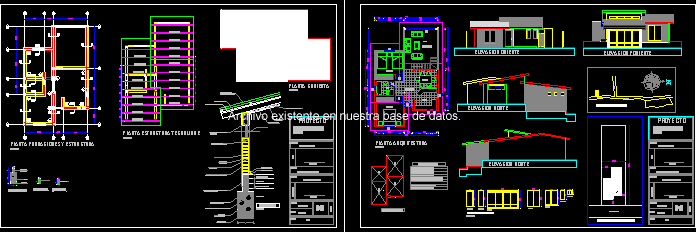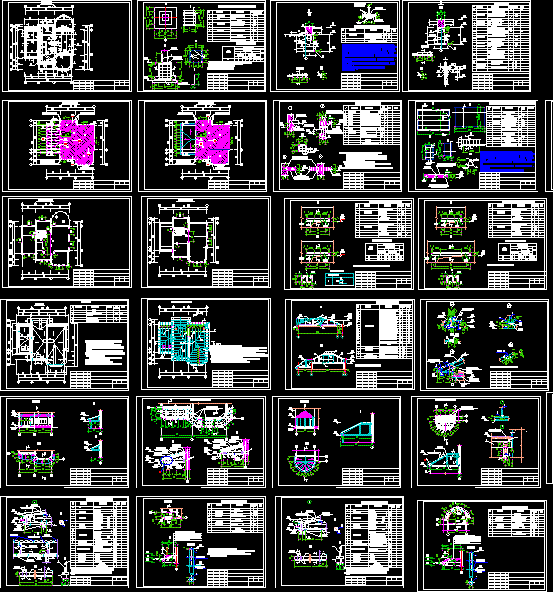Project Country House DWG Full Project for AutoCAD
ADVERTISEMENT
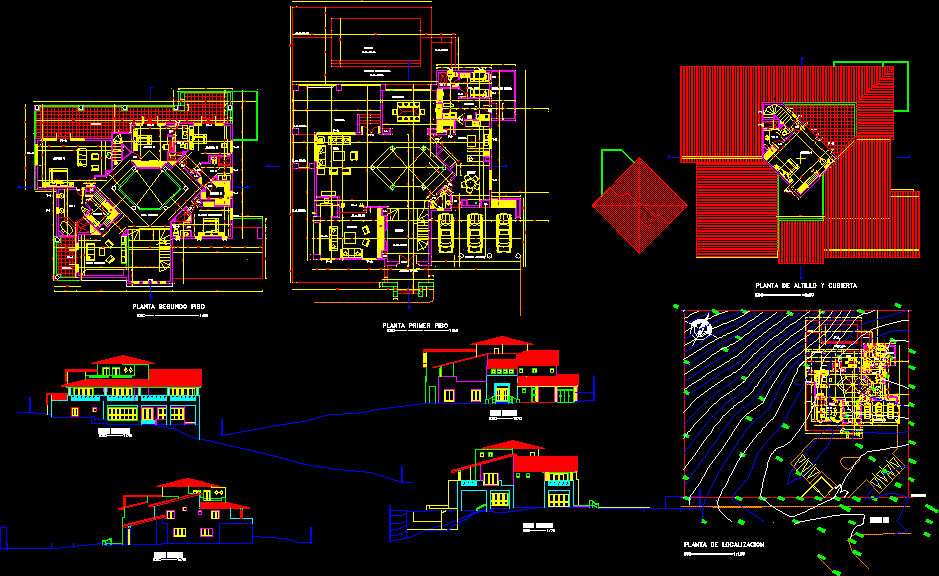
ADVERTISEMENT
General plants – First and second levels – cover and attic floors – Sections – Facades
Drawing labels, details, and other text information extracted from the CAD file (Translated from Spanish):
northwest view, northeast view, southwest view, southeast view, terrace, room, aa, studio, p.pal, receipt, open garage, pantry, desp, work, kitchen, tv, outdoor terrace, pool, dining room, wc serv, alc . serv, patio clothes, living alcoves, hall alcoves, guest bedroom, second floor plant, first floor plant, location plant, loft floor and deck, section a-a, section b-b
Raw text data extracted from CAD file:
| Language | Spanish |
| Drawing Type | Full Project |
| Category | House |
| Additional Screenshots |
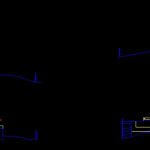 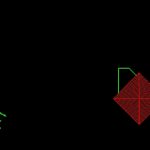 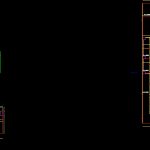 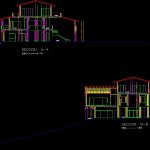 |
| File Type | dwg |
| Materials | Other |
| Measurement Units | Metric |
| Footprint Area | |
| Building Features | Deck / Patio, Pool, Garage |
| Tags | apartamento, apartment, appartement, attic, aufenthalt, autocad, casa, chalet, COUNTRY, cover, dwelling unit, DWG, facades, floors, full, general, haus, house, levels, logement, maison, plants, Project, residên, residence, sections, unidade de moradia, villa, wohnung, wohnung einheit |



