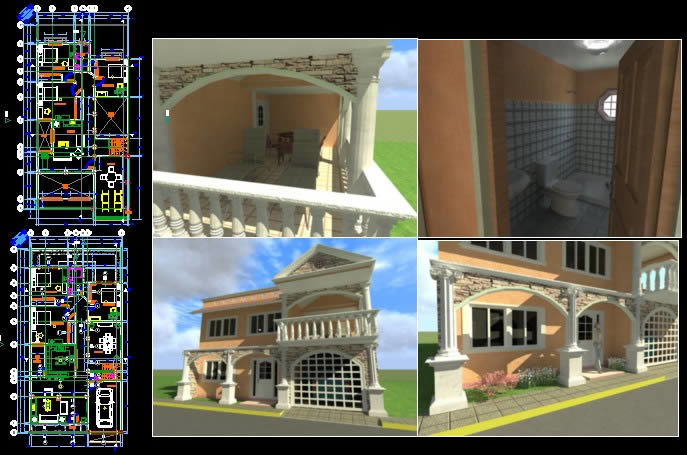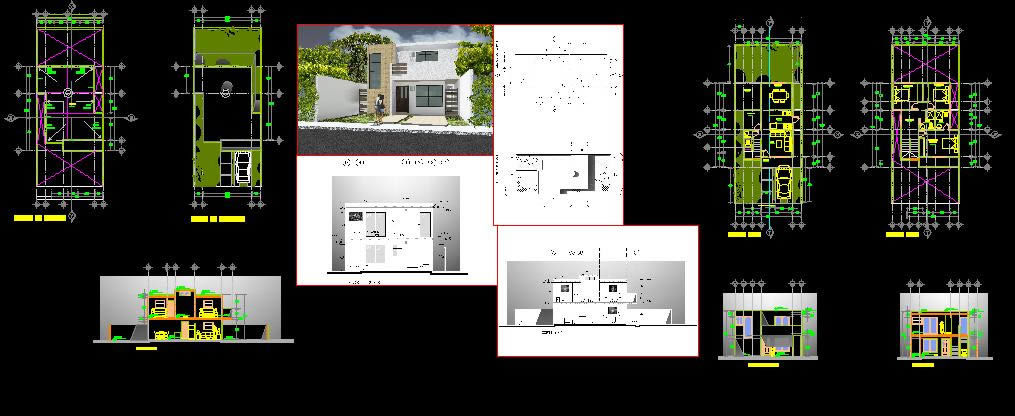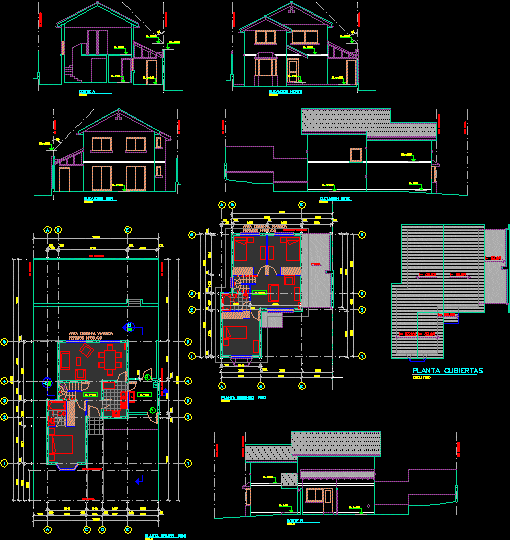Project Electrical System To Family Housing DWG Full Project for AutoCAD

Project electrical installations – Complete
Drawing labels, details, and other text information extracted from the CAD file (Translated from Galician):
terrace, living room, hall, home theater, parlor, clothes, alc ppal, alc son, alc host, kitchen, patio, utility, linens, office, garage, serv, dining room, color wall or the like, access, project sup concrete canopy, project sup dome, openings, project sup covered in mud tile, ice maker, canoe, concrete canopy, covered in polycarbonate, concrete beam, vacuum to patio, covered in polycarbonate, covered in mud tile, clay cover, chimney, polycarbonate dome, canoe in galvanized lamina, drywall sky, window in glass and wood, zocalo in pale sandwich, false sky in drywall, main door in wood, color wall, door crazy in glass and wood, pieamigo in wood, floor first floor, house ruiz tobon , llanogrande normand, first floor plan and area box, modifications, – – – – – – -, sheet, date, scale, drawing, and e. calm, project, observations, windows in glass and wood, pale sandwich, fountain, area lot, front, variable, background, area first floor, area terraces, useful area room, area patio of clothes, total area const, , skylight, pipe by wall or ceiling, pipeline per floor, campanilla, itx, vnt, notes on heights, notes:, of the wiring of takings., conventions, tuberia television., telephone line., antenna tv, toma telephone – telephone, phone jack, gfci, double switch, single switch, temporary type floor lamp, scale switch, bell ring, exit for fluorescent lighting in kitchen and dressing room pp., drawing :, design: , file :, scales:, registration:, project: electrical installation, first floor lighting. Notes, contains:, notes :, the specified, flat, electrical installation, sockets, network telephones, ret television. box loads, conventions and notes., sound pipe, ii t x, iii t x, iiii t x, ii t x, a power meter, t.v. box, dashboard, tabl., tabl.
Raw text data extracted from CAD file:
| Language | Other |
| Drawing Type | Full Project |
| Category | House |
| Additional Screenshots |
 |
| File Type | dwg |
| Materials | Concrete, Glass, Wood, Other |
| Measurement Units | Metric |
| Footprint Area | |
| Building Features | Deck / Patio, Garage |
| Tags | apartamento, apartment, appartement, aufenthalt, autocad, casa, chalet, complete, dwelling unit, DWG, electrical, Family, full, haus, house, Housing, installations, logement, maison, Project, residên, residence, system, unidade de moradia, villa, wohnung, wohnung einheit |








