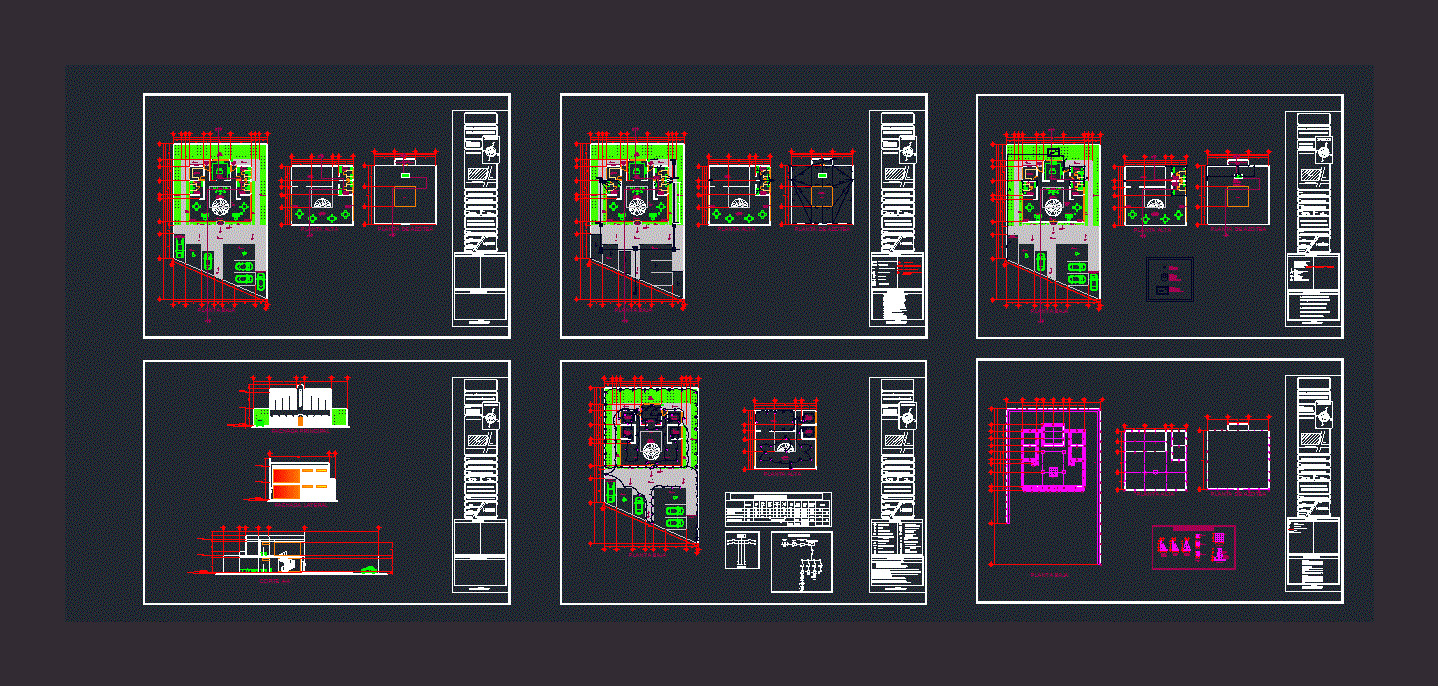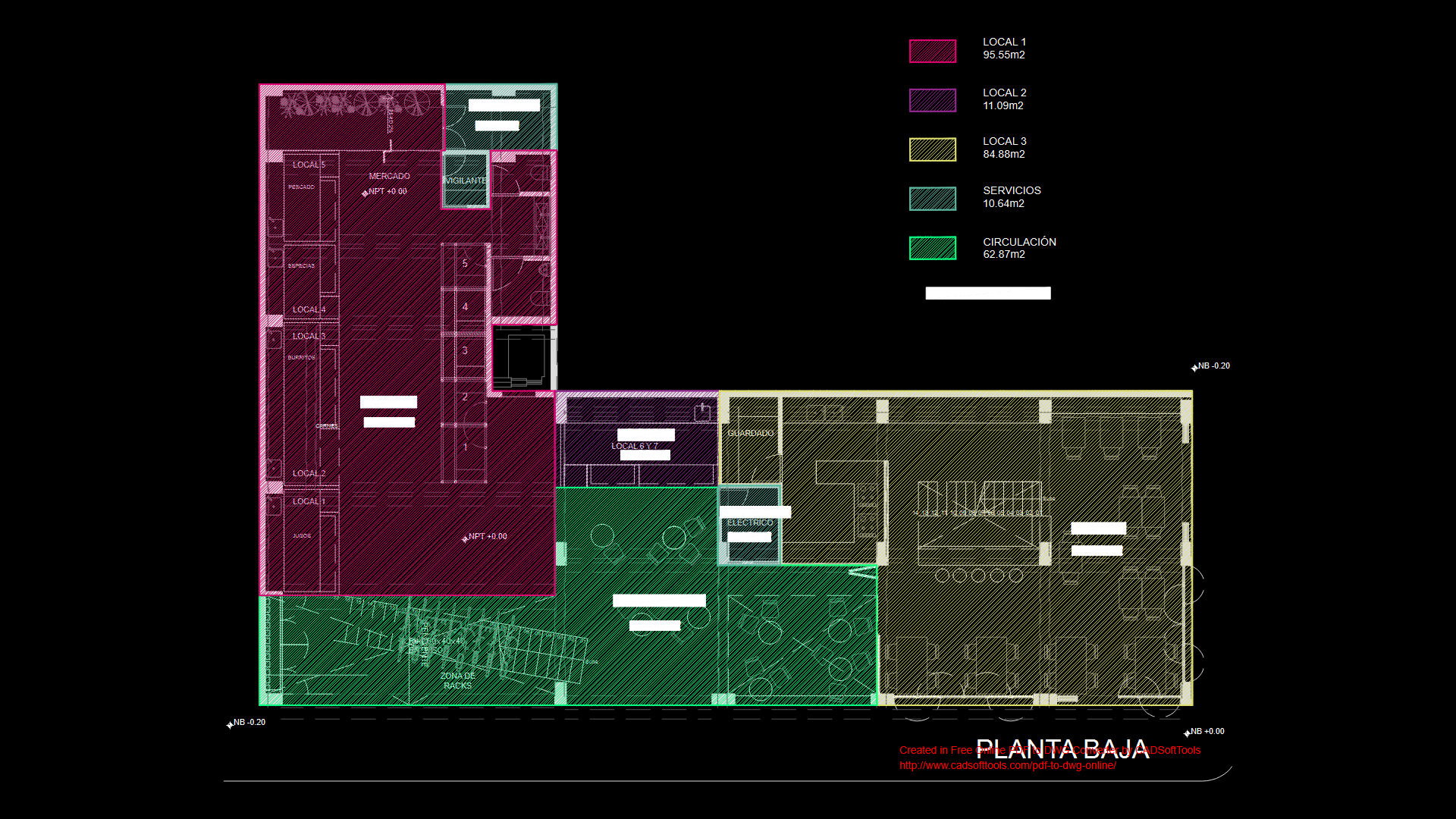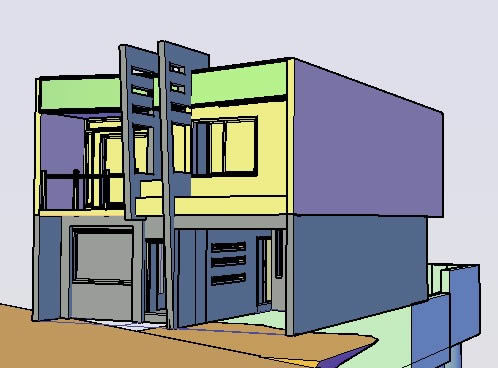Project Executive Cafeteria DWG Full Project for AutoCAD

Project executive cafeteria in a historic center with art gallery and private parking. Architectural plans; with cuts and facades. Sanitary instalation; Hydraulic installation; electrical and structural installation
Drawing labels, details, and other text information extracted from the CAD file (Translated from Spanish):
bar, sanitary, terrace, gallery, assembly plant, orientation :, scale :, type of drawing :, plan key :, project manager :, owner :, dimension :, signature: _____________, responsible director of work :, project :, —-, north, runs, access, npt, entrance, terrace, lobby, express diner, dressing rooms, bathroom, waste, diner, s. reading, library, bathroom disc., machine room, warehouse, bathroom h, office, parking, bathroom m, hydropneumatic tank, pump, load table, bathroom comp., physical ground, architectural floor level, projection of a glass wall, high floor, low, steel, reinforcing steel with a resistance of one, all the bends of rods will be made around, concrete, concrete with a resistance to the compression of a, during the casting., the formwork should be be completely clean, leveled, plumbed and lubricated before placing the reinforcement., the support on props should be done on trailers, adequate, perfectly supported on the ground., rod., falsework, ground floor, kitchen, private access, box , reception, projection of the space to double height, projection of slab, roof, dome, roof plant, stairs type marine, lateral facade, autonomous university of the state of hidalgo, north, location :, project :, ca tedrático:, cafeteria, city of pachuca de soto, hidalgo., and viaduct new hidalgo de la, delivery date :, mts., dimension :, scale :, it is located in the corner of the street miguel ramos arizpe, Architectural, type of drawing :, drew :, sketch of location :, key :, franco franco flores, degree in architecture, institute of basic sciences and engineering, terrain, viaduct new hidalgo, parian, miguel ramos arizpe, i-architectural, group:, semester :, symbology, specifications, graphic scale, electrical installation, franco flores edgar, i-electric, cfe rush, meter, switch blade, distribution board, single-phase contact, single damper, pipe by false plafond or wall, pipe per floor, box with two simple switches, circuit, pipe, reserve circuit, thermomagnetic tablet, double single phase contact, total, load table, watts, fd, pads, totals, phases, interior lamps, contacts, lighting or outside, special loads, climbs, main facade, facades, sanitary installation, sanitary, sanitary, goes out to the general collector, hydraulic installation, i-hydraulic, will be of PVC vinyl poliduct, depth and internal planar sera, will do with cement for pvc, crown in the opposite direction to the, drainage., of sewer should be placed a record., of distance from the front limit of the land., both in tank as in tinaco, structural, i-structural, clb, isolated shoe , castle, chain of, rebar, enclosure, foundation boundary, intermediate foundation, foundation boundary in fences, structural details, trabe, load wall, double yee of pvc with an exit, level of log cover, level depth of registration, elbow for wc, bap, low pluvial water pipe, pvc, sanitary register, pvc pipe, nose wrench, high pressure float valve, gate valve, globe valve, tee, meter, hot water pipe rises , low hot water pipe, cold water pipes, low cold water pipes, cold water pipes, hot water pipes, hot water return pipes, pressure plugs, water connections, trac, atac, btac, staf, btaf, neutral, single-line diagram, earth, stac
Raw text data extracted from CAD file:
| Language | Spanish |
| Drawing Type | Full Project |
| Category | Retail |
| Additional Screenshots | |
| File Type | dwg |
| Materials | Concrete, Glass, Steel, Other |
| Measurement Units | Metric |
| Footprint Area | |
| Building Features | A/C, Garden / Park, Parking |
| Tags | agency, architectural, art, autocad, boutique, cafeteria, center, DWG, executive, full, gallery, historic, Kiosk, parking, Pharmacy, private, Project, Shop |








