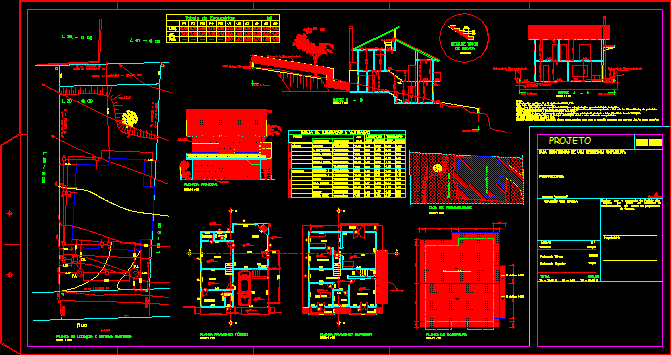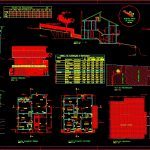Project Family House DWG Full Project for AutoCAD

Family house – Plants – Section – View – Constructive details
Drawing labels, details, and other text information extracted from the CAD file (Translated from Portuguese):
a – a, cut b – b, main facade, floor plan upper, ground floor plan, ground floor, upper floor, total, property right recognition, implies by the city hall in the, I declare that the approval of the project, this property has a flat plot of land for sale on a plot of land with a plot of land of approx. garage, washbasin, pantry, reading room, bathroom, suite, closet, bath suite, balcony, nm, street, guide, owner, ci, cg, fs, promenade, embankment, projection of the balcony, projection of the balcony, projection of the coverage, natural terrain profile, boundary of the land, closing of currency in wiring, cover plan, permability rate, ecological brick, table of frames, peit., alt., fa., pa, proj. of cxs. d water, cd, ladder, typical detail, no scale, floors, ground floor, upper floor, minimum ventilation, transient, bath, reading room, toilet, bath suite, closet, suite, extended, table lighting and ventilation, stay , bathroom, bathroom, dependencies, service, d. maid, kitchen, useful, area, lighting, designed, upper, ground floor
Raw text data extracted from CAD file:
| Language | Portuguese |
| Drawing Type | Full Project |
| Category | House |
| Additional Screenshots |
 |
| File Type | dwg |
| Materials | Other |
| Measurement Units | Metric |
| Footprint Area | |
| Building Features | Garage |
| Tags | apartamento, apartment, appartement, aufenthalt, autocad, casa, chalet, constructive, details, dwelling unit, DWG, Family, full, haus, house, logement, maison, plants, Project, residên, residence, section, unidade de moradia, View, villa, wohnung, wohnung einheit |








