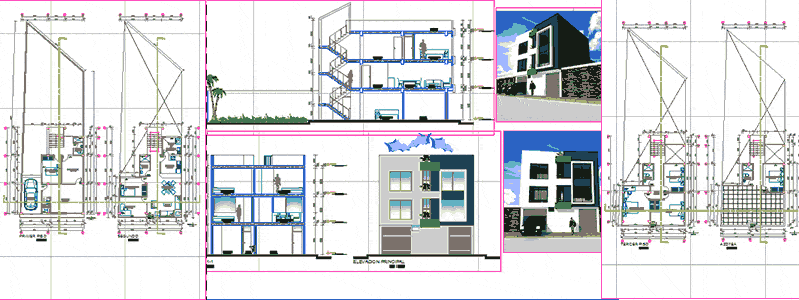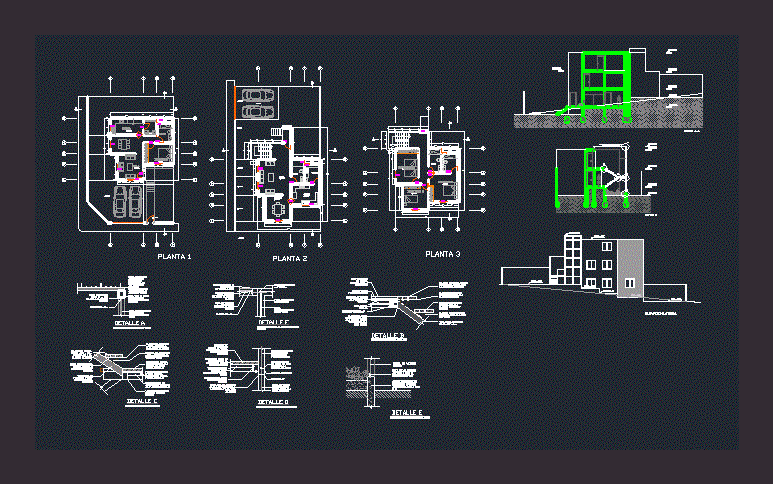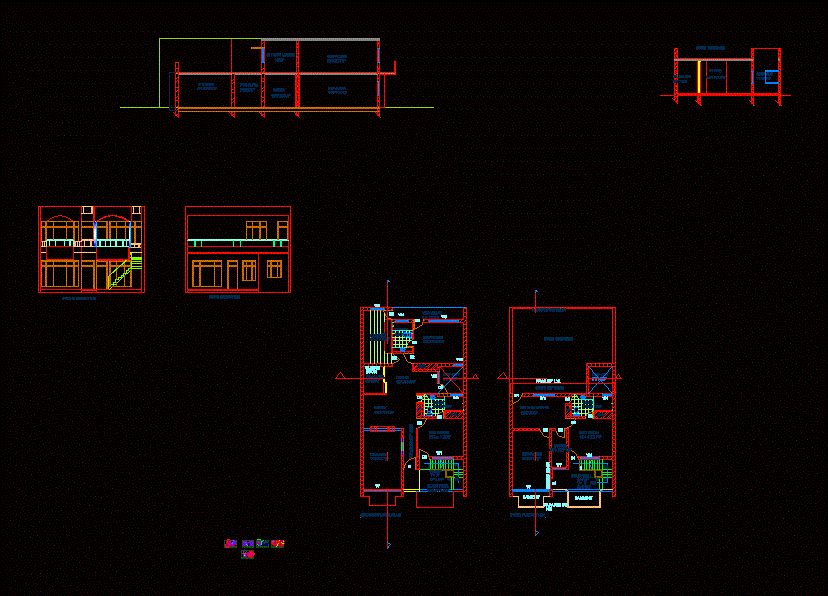Project Family Housing DWG Full Project for AutoCAD
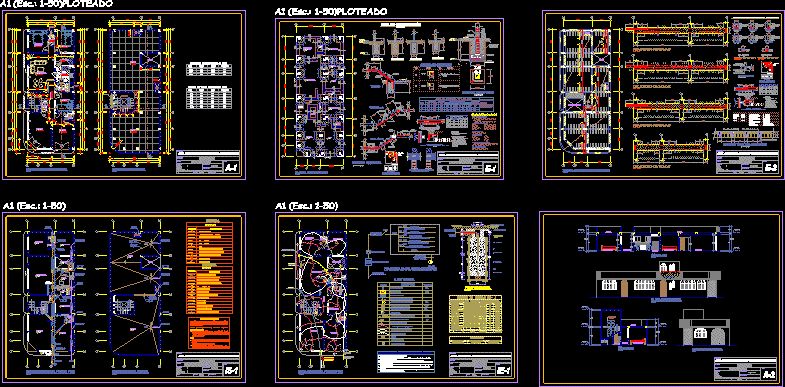
Architecture family housing and structures
Drawing labels, details, and other text information extracted from the CAD file (Translated from Spanish):
pvc sap, to the earth well, lighting, junction box, item, description, electrical, qualification, area of, local, power, installed, factor, demand, maximum, dining room, maximum demand, installed power, department , summary, kitchen, dorm. main, elect. kitchen, heater, totals, service yard, light meter, circuit diagram, technical specifications, reinforced concrete works, simple concrete works, reinforcing steel, beams and slabs, overburden, staircase, columns , footings, foundations, walls and walls of masonry, resistance of ground, coatings, inst. electric first floor, patio serv., dining room, kitchen, bedroom, hallway, foundation plant, main, starter, foundation details, shoe detail, zolado, filled with material, own, compacted., additional, see distribution of, abibos box, columns, box of columns, type, detail, stirrups, in the same section, c.- for lightened and flat beams, the steel, inside is spliced on the supports, specified, increase the length of junction, indicated or with the percentages, b.- in case of not splicing in the zones, note, values, h any, inner reinforcement, in traction and compression, detail for cutting rods, length of development, beam, upper bar, lower bar, bar , superior, inferior, without scale, specialty :, indicated, raul July pineda espinoza and lucila cipriano vicente, foundation and details plant, store-house, province, district, place, date :, location :, plan:, project :, owner:, scale :, lamina :, structures, digitalization:, responsible:, iron anchoring detail, in beams and columns, typical, slab, lightened, column d, or beam, specified, bending of stirrups, support , verify bearing capacity before the start of construction, depth, observations, cant, footing section, reinforcement, stair detail, first floor electrical installation, facilities, first floor layout, project. lightened ceiling, Spanish ceramic floor, white loceta floor, metal railing, glass block wall, ceiling, low, low ceiling, cement floor, architecture, roof distribution, roof, vacuum, polished cement floor, and burnished, duct, planter, wide, high, sill, —, inst. sanitariaria first floor, sanitary installation first floor and roof, inst. sanitary roof, register box, to the collector, public, interruption valve, check valve, meter, existing cold water, connection to the network, ups vent, blind box, arrives desague, low drain, arrives stile, rises cold water , low stile, cold water arrives, low tub. drain, projected, arrives tub. drain, to the track, water meter, pvc-sap cold water pipe, hot water pipe cpvc, tee, hot water outlet tub cpvc, check valve, cold water, bronze threaded log, pvc tee – salt, drain , symbol, legend, crossing of pipe without connection, irrigation key, pipes and accessories for cold water connections must be of the pvc sap type, resistance to meet various requirements of use established in the standard, pipes and accessories for connections of hot water should be of the cpvc type, should be avoided that the pvc pipe, remain in sun exposure and itemperie, and leveled, taking special care that there are no rocky protuberances that, rethink on site, the drainage networks verifying the designed levels, with the, in the installation process, check that the bottom of the trench must be refined, in order to make connections to the public collector or existing networks, as indicated, make compatible and avoid interference With other structures or existing facilities, in general, the water networks will be redesigned in order to make recommendations, note:, make contact with the pipe, in the plane, passage box, light meter, electrocenter, connection to the existing network, to verify that there are no energy leaks., conductor., technical specifications, electrical installations, with terminal for grounding., upload sc, buzzer, peru telephone, pipe up, to the second floor, up power, location, bell, s, sab, sabc, electric meter, distribution board, general board, double bipolar outlet, simple bipolar outlet, exit for ceiling lighting, outlet for wall lighting, earth well, recessed line in ceiling or wall, switch one, two and three strokes, switch switch, switch for timbre, line of earth pit, line embedded in floor or wall, television and telephone, bell push button, reservation, electronic kitchen ica, receptacle, with copper terminal, for bolting connection, copper rod, sifted earth, charcoal, salt, line entry, ground to ground pit, corridor, staircase, lightened roof first floor, stairwell, detail of beam sections
Raw text data extracted from CAD file:
| Language | Spanish |
| Drawing Type | Full Project |
| Category | House |
| Additional Screenshots |
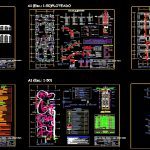 |
| File Type | dwg |
| Materials | Concrete, Glass, Masonry, Steel, Other |
| Measurement Units | Imperial |
| Footprint Area | |
| Building Features | Deck / Patio |
| Tags | apartamento, apartment, appartement, architecture, aufenthalt, autocad, casa, chalet, dwelling unit, DWG, Family, full, haus, house, Housing, logement, maison, Project, residên, residence, structures, unidade de moradia, villa, wohnung, wohnung einheit |



