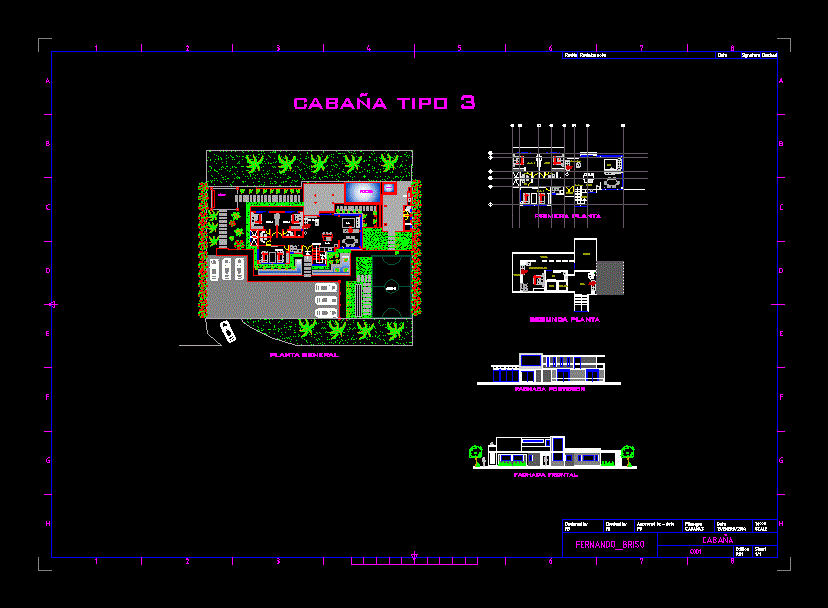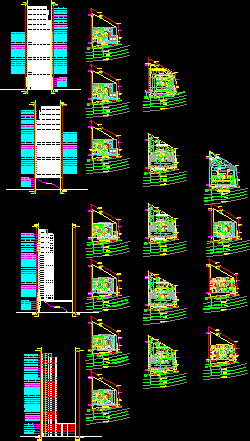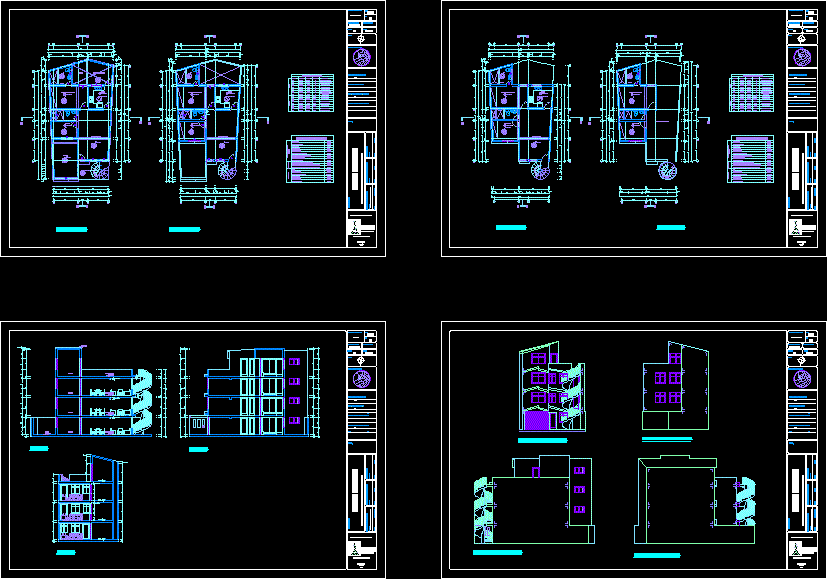Project Family Housing DWG Full Project for AutoCAD
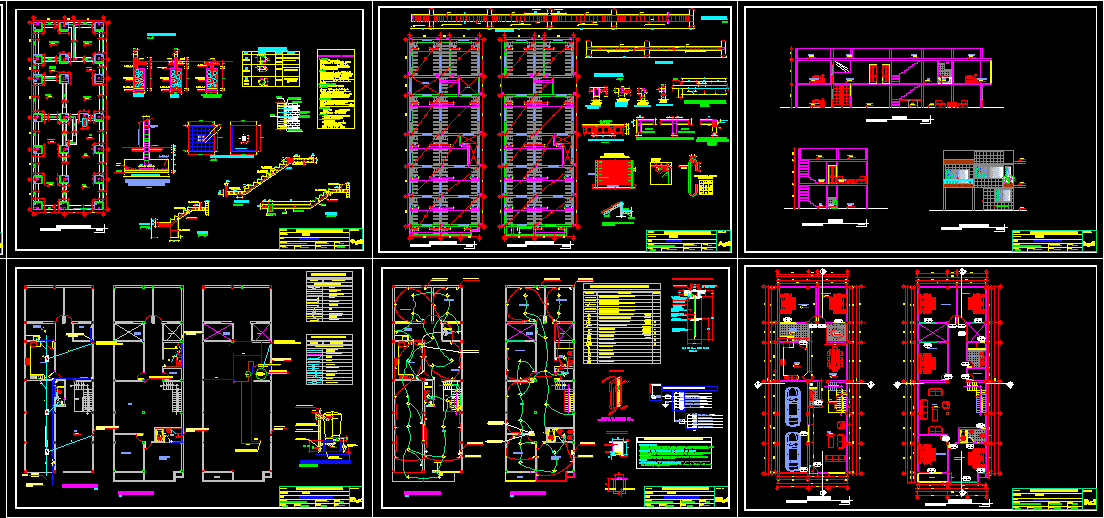
PROJECT FAMILY HOUSING ;FILE CONTAIN ALL THE ATCHITECTURAL PLANS ;STRUCTURESELECTRICAL AND SANITARY INSTALLATIONS.
Drawing labels, details, and other text information extracted from the CAD file (Translated from Spanish):
kwh, first floor, alfe, alt, anch, high tank detail, air gap, roof slab, grid, niv. boot, low cold water, hat vent, float, niv. stop, gazebo, room, maqunas, ss.hh, men, ladies, guardianship, sales, administration, nnnnnnnnnnn, necessary according to, ii – a, marshal grandson, moquegua, location scheme, urban structure area:, street, structuring , department, zoning, district, urban, area, apple, lot, urbanization, first floor, second floor, area of land, built area, areas, free area, total, residential, r. n. c., – – – – – – – – – – – – – – -, permitted uses, net density, parameters, alignment, parking, maximum height, minimum frontal withdrawal, normative table, coef. of building, housing, project, association. vimcoop, province, court aa, signatures:, roof, nm, staircase, foundation, kitchen, bedroom, service, garden, dining room, garage, room, patio, bar, foundation plant, multifamily housing, detail of foundations, foundations in case, pass through doors, detail of columns, iron, type, section, spiral type hoop, abutments, column and shoe, typical anchor detail, dimensions indicated in foundation plant, øs indicated, in plan, coating, in all the elements, the corrugated reinforcing steel for the concrete, the bars with torch will not be spliced, all reinforcement will be bent in cold, not cut, type kk in load-bearing walls and placed, machined-type tambourine brick, resting on structured elements, technical specifications, – seismic strength parameter, – national regulations of constructions, soldiers, variable, width, length, detail of grate in footings, column , brick wall, see detail xx, add overlap, cut in beams, detail of beams, ds, plant, ø sup., beam, in beams, horizontal reinforcement junction, slab iron in walls, typical detail of lightened, ast tempèratura, in fences and load-bearing walls, horizontal reinforcement, overburden or hearth, column ø, specified, coating, column d, bending detail of stirrups, in columns and beams, or plate, inclined roof detail, detail xx, passage, sh, hall, deposit, balcony, main, bathroom, —–, cut bb, frontal elevation, .sc, cable-tv – roof, telephone – roof, second floor, well to earth, location detail of , circuit, outlets, floor, connection clamp, copper type ab, for td-ups, for tg, compacted in layers, sifted earth and, long, copper rod, concrete cover, electrolytic salts, circuit in conduit embedded in the floor, exit for telephone, exit for television, exit for radio, receiver of timbre, pulsador of timbnre, box of passage in wall, distribution board, bipolar socket, meter watt-hour, legend: inst. electrical, circuit in conduit embedded in the ceiling or wall, exit for artifact in the ceiling sport ling, exit for artifact in the ceiling or light center, exit for artifact in the wall bracket, symbol, c. octagonal, c. rectangular, description, date :, indicated, scale :, region :, province :, electrical installations, multifamily housing, made by :, plane :, owner :, address :, district :, nnnnnn, conductors, boxes, pipes, joints remain inside the pipes, technical specifications, switches and outlets, boxes galvanized standard size for embed light type, and uprights that will be pvc-sap, all the cunductores will be continuous from box to box. will not be allowed, galvanized iron cabinet to embed with frame and metal door, of the type to embed ticino or similar with plastic plates magic series, pvc-sap buried, ntn, detail of pipe, pvc-sap pipe, concrete, protection , land fill, without stones, therma, water goes up to the tanq. elev., water arrives at the tanq. elev., tanq. elevated, location, to the public collector, hot water comes from therma, low hot water from therma, low cleaning pipe, low drain and rises ventil., climbs ventil., valve gate, with two universal, horizontal, tee, watering key , cold water pipe, hot water pipe, water, legend: inst. sanitary, meter, drain, register box, threaded register, ventilation pipe, sanitary tee, pvc rigid drain, medium pressure, sanitary facilities, unifiliar diagram of the general board, electrosur, kw-h, lighting, electrical outlet, reserve, electrical kitchen, foundations, lightened, cuts and elevations, distribution, contributions, other purposes, education, other uses, area of contributions, ou, plant trat. eps-moq, san hilarion, passage, asoc. high scree, asoc. high jungle cheerful, asoc. avimcoop, irtp, inade, crockery, binational road, built area, land area, land location, location scheme, pl
Raw text data extracted from CAD file:
| Language | Spanish |
| Drawing Type | Full Project |
| Category | House |
| Additional Screenshots |
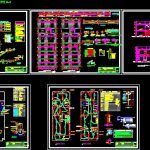 |
| File Type | dwg |
| Materials | Concrete, Plastic, Steel, Other |
| Measurement Units | Imperial |
| Footprint Area | |
| Building Features | Garden / Park, Deck / Patio, Garage, Parking |
| Tags | apartamento, apartment, appartement, aufenthalt, autocad, casa, chalet, dwelling unit, DWG, Family, file, full, haus, house, Housing, installations, logement, maison, plans, Project, residên, residence, Sanitary, unidade de moradia, unifamily housing, villa, wohnung, wohnung einheit |



