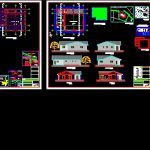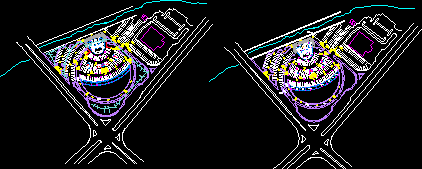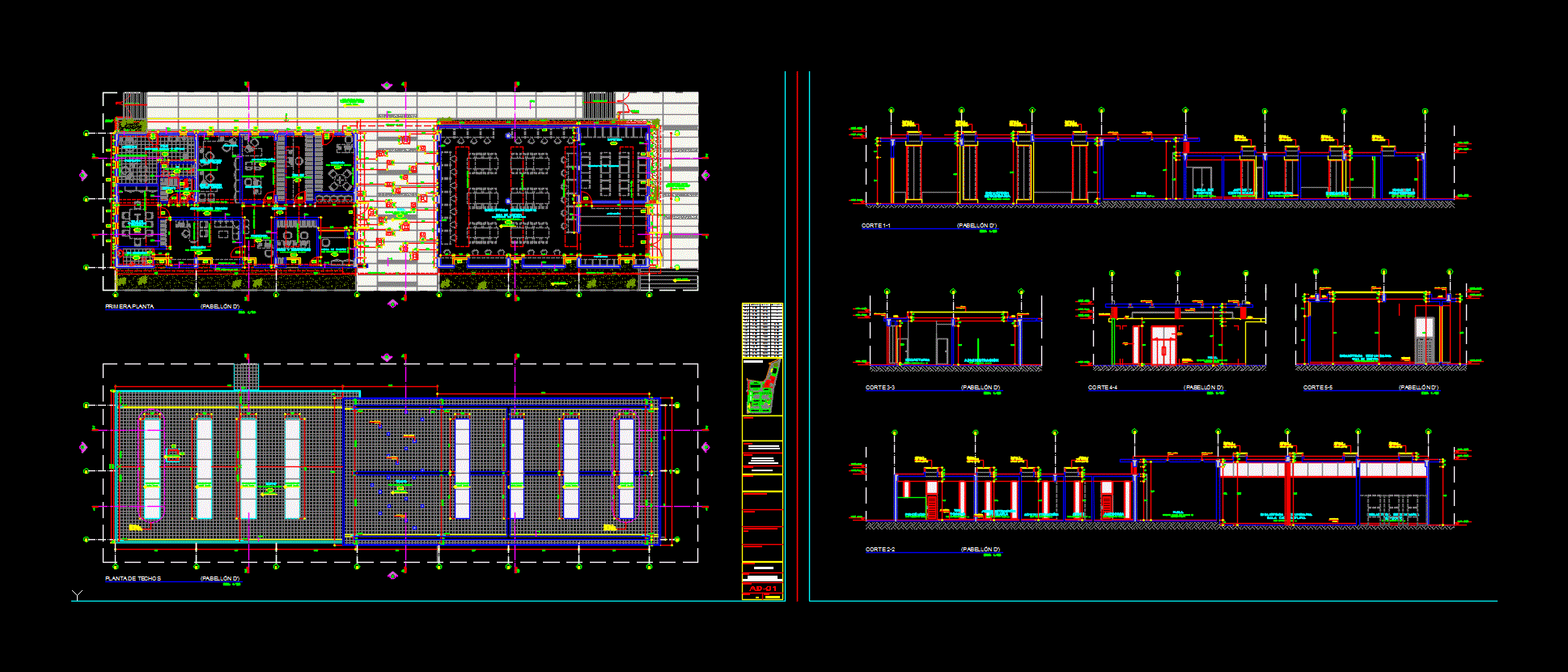Project Headquarters DWG Full Project for AutoCAD

Detailed plans for construction of headquarters type; plants; courts; elevations; construction details and constructive cut .
Drawing labels, details, and other text information extracted from the CAD file (Translated from Spanish):
multipurpose room, office, kitchen, polyethylene film, sand bed, stabilized ripioso, natural terrain, compacted, concrete continuous foundation, emplantillado, stabilized landfill, soil improvement, n.t.n, det. type encounter sobrecimiento-septum, profiling, ground level, npt, dust cover, chamfered edge, foundation beam overlay, over level of floor screeds., over level of roadways in passages., thermal insulation, floor termination, armada, pine wood insigne , deck, waterfront, zinc-alum plate, pine ipv wood, nailed and fixed to the truss, ridge detail, moisture barrier, cross of San Andres, trestle, fronton-covered meeting, lining cortagotera, min. that seals tightness, canal a.ll., detail sheet metal, sill, lintel, bb cut, foundation detail, impregnated pressure and vacuum, a hand of asphalt paint or cresota, typical detail structural wall, double upper floor, right foot, chains , diagonal, bottom slab, based on pieces of wood, woods of designated species, typical detail non-structural wall, right foot ipv pine, straight rush, vapor barrier, impregnated pine, vapor barrier, pine pine, ipv, in one profile., interior door, frames, hinge, on frames, exterior cladding, sheet:, scales:, date:, indicated, owner’s information, owner:, rut:, address:, property data, role:, number: , street:, initiative: reposition sargento village headquarters, associated firms, _content_, population:, commune:, architecture planimetry, project program, architect, pillar herrera rocha, sergeant village, curanilahue, municipality of curanilahue, juan benitez meza, carnations, g. mistral, mayor, ahimalec benitez silva, director of municipal works, approval, i. municipality of curanilahue, table of surfaces, total, firewall, zinc-alum type plate, resistant perimeter walls, interior partitions not resistant, dry zone, wet zone, on vapor barrier, consisting of a moisture barrier, eave-like detail, or similar, matte color., where contemplated by project, windows, detail horizontal cut simple window, in kitchen and bathroom will be with celocias of glass, detail horizontal cut double window, termination of floor, thermal isolation, beam overlay armed foundation, ground level profile, detail lowered and well water rain, downstream rainwater, well absorvente a.ll., filling with crushing, chain foundation armed foundation, detail chain cut bb, detail encounter corner, interior lining, elevation left side windows, cut cc , detail chain cut cc, rio curanilahue, mzap, i. pinto career, freedom, e. riquelme, avenue arturo prat, street colo-colo, street the lions, plaza de armas, warehouse, new street, _proyecto_, architecture planimetry, tables of surface and load of occupation, hall, hall, pine, impregnated, detail tipolateriateria , osb structural board, detail meeting walls, stabilized compacted, soil improvement, stabilized compacted, project: replacement sargento village headquarters, table of surfaces, total works, enclosure, surfaces, exterior works, pvc exterior cladding, vinyl siding, chain cut detail dd, OSB structural board, eaves detail, detail trusses and costaneras, detail doors and windows, and construction details, plant structure, plant foundations, construction cut, detail of partitions and construction details foundations, terrace, dd cut, PVC channel, slope of rain water
Raw text data extracted from CAD file:
| Language | Spanish |
| Drawing Type | Full Project |
| Category | City Plans |
| Additional Screenshots |
 |
| File Type | dwg |
| Materials | Concrete, Glass, Wood, Other |
| Measurement Units | Metric |
| Footprint Area | |
| Building Features | Deck / Patio |
| Tags | autocad, based, city hall, civic center, community center, construction, courts, detailed, details, DWG, elevations, full, headquarters, plans, plants, Project, social, type, Wood |








