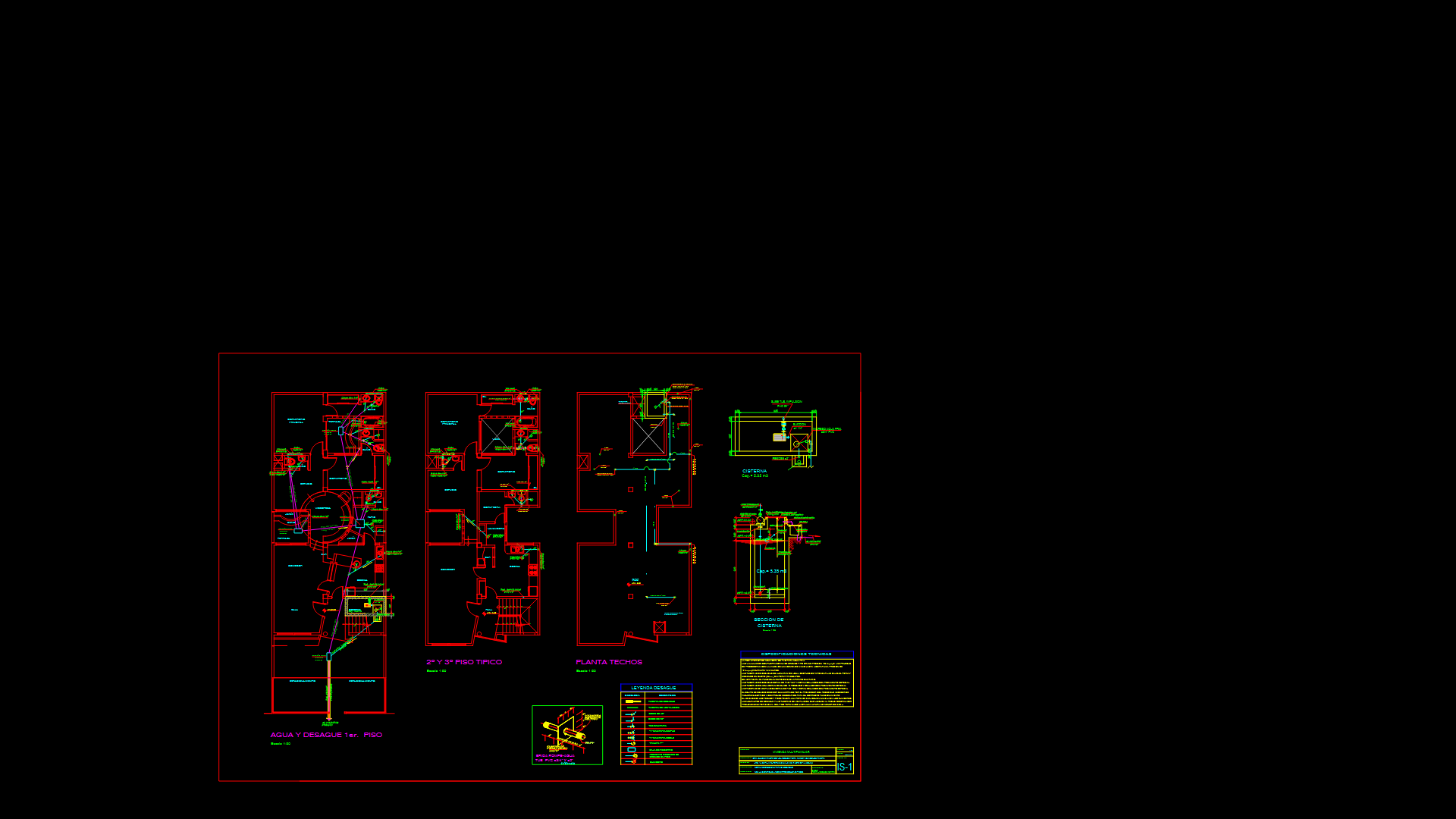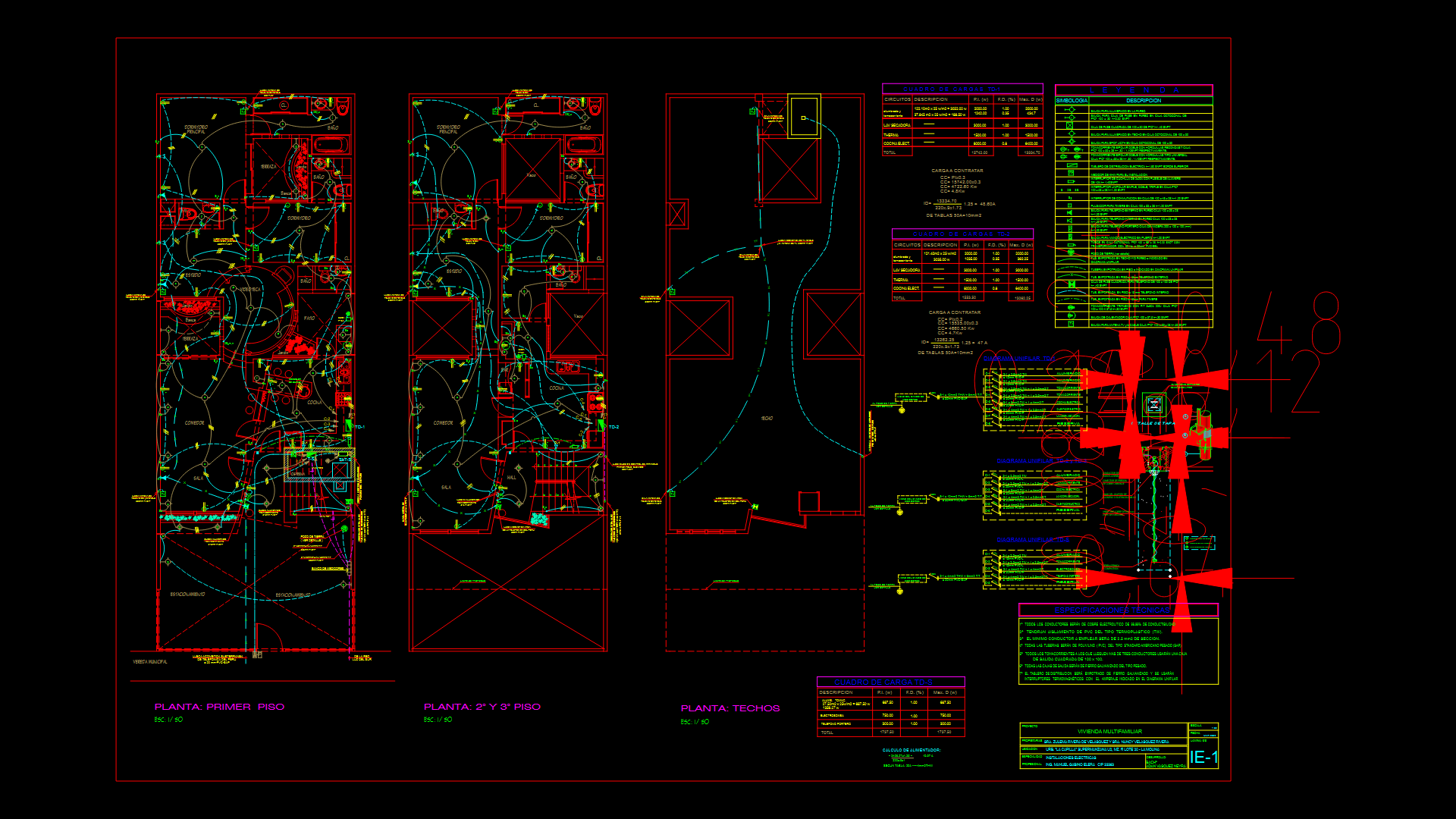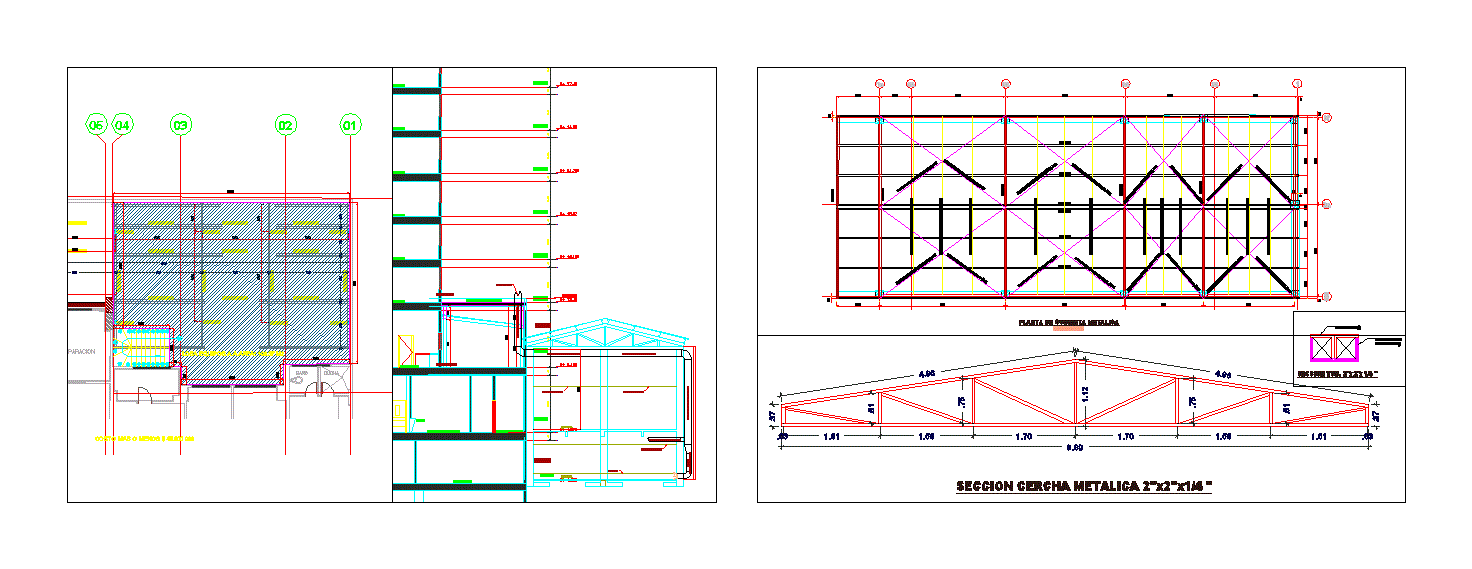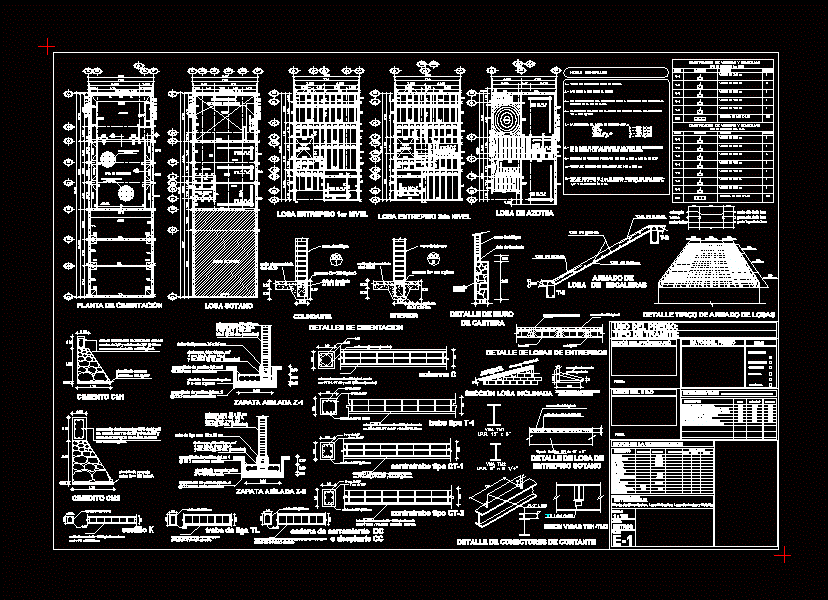Project Hills Santa Cruz DWG Full Project for AutoCAD
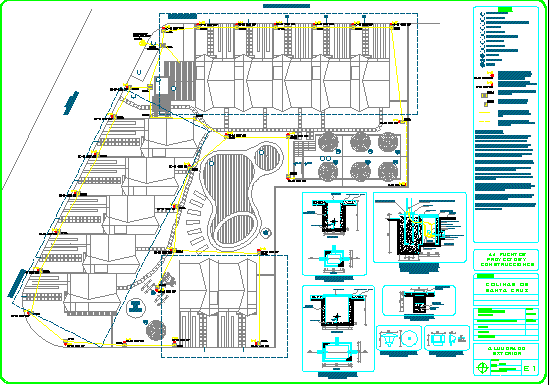
Set TownHouse residential lighting set
Drawing labels, details, and other text information extracted from the CAD file (Translated from Spanish):
building, draft:, santa cruz hills, panel diagrams diagram control pumps assembly detail three-phase bank, drawing: arq. jessica vieira b., reviewed:, approved:, observations:, date:, scale:, series: electricity, number of sheets:, plot with the specified pen, colors nº nº, general: circuit luminaires are mounted on a pole, except for the luminaire that is mounted on a pole of the circuit’s luminaires, it is mounted on a pole with the exception of the luminaire that is attached embedded in the wall. luminaires of the circuit are mounted on pole of without exception. circuits are each fed from two phases by means of an awg type conductor. circuit is powered from two phases by means of an awg type conductor. the crossings of sanitary electrical installations will have to be solved in place with the approval of the resident engineer. drivers are awg caliber less than stated otherwise for concierge type town house plants. the outlets for outlets will be located except for the kitchen where they will be located for the work inn., electricity: ing: jesús j. morales civ:, ground floor lighting:, building, draft:, santa cruz hills, plumbing, drawing: arq. jessica vieira b., reviewed:, approved:, observations:, date:, scale:, series: electricity, number of sheets:, plot with the specified pen, colors nº nº, general: circuit luminaires are mounted on a pole, with the exception of the luminaire that is mounted on a luminaire pole of the circuit, it is mounted on a pole with the exception of the luminaire that is attached embedded in the wall. luminaires of the circuit are mounted on pole of without exception. circuits are each fed from two phases by means of an awg type conductor. circuit is powered from two phases by means of an awg type conductor. the crossings of sanitary electrical installations will have to be solved in place with the approval of the resident engineer. drivers are awg caliber less than stated otherwise for concierge type town house plants. the outlets for outlets will be located except for the kitchen where they will be located for the work inn., ground floor lighting:, high floor lighting:, lighting concierge surveillance scales:, ground level outlets:, high-end plant outlets:, outlets concierge surveillance scales:, electricity: ing: jesús j. morales civ:, adduction, comes from public system of aqueducts, llp., vr., underground tank additional air chamber, tank of lts. p. . p. ., llp., vr., llp., vr., llp., vr., llp., vr., llp., vr., III., adduction, llp., vr., llp., vr., llp., vr., llp., vr., llp., vr., llp., vr., llp., vr., pr., pool, point for, watering can
Raw text data extracted from CAD file:
| Language | Spanish |
| Drawing Type | Full Project |
| Category | Mechanical, Electrical & Plumbing (MEP) |
| Additional Screenshots |
 |
| File Type | dwg |
| Materials | Other |
| Measurement Units | |
| Footprint Area | |
| Building Features | Pool, Car Parking Lot |
| Tags | autocad, cruz, DWG, éclairage électrique, electric lighting, electricity, elektrische beleuchtung, elektrizität, full, iluminação elétrica, lichtplanung, lighting, lighting project, Project, projet d'éclairage, projeto de ilumina, residential, santa, set, townhouse |

