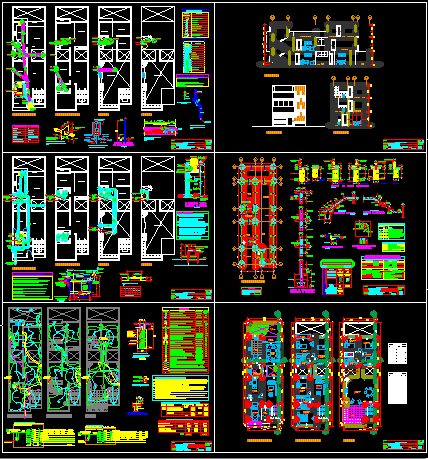Project Housing 2 Plants DWG Full Project for AutoCAD

Architectonic plants – Section – Facades – Foundation – – Specifications
Drawing labels, details, and other text information extracted from the CAD file (Translated from Spanish):
castle., hall, master bedroom, bathroom, bathroom – dressing room, location sketch, project :, arq. yara roxana soda, owner., meters, meters, date, indicated, dining room, room, kitchen, alcove, garage, laundry room, access, main, municipal water network, tv, drainage to municipal collector, registry, sanitary isometrico, to general collector, strainer, washbasin, laundry, column, chain, string of rebar, trabe, general notes, foundation plant, low architectural plant, high architectural floor, reinforced mezzanine, armed slab, main facade, hydraulic installation, sanitary installation, connection, rainwater downpipe, staircase switch, distribution board, safety switch, ventilation pipe, television outlet, wastewater downpipe, single damper, lamp flying , simple contact, central lamp, meter, bap, ban, bedroom, alfaro siqueiros, clemente or, priv agustin, jose orosco, gonzalez bocanegra, vicente guerrero, ruiz, jaime nuno, iturbide, or thon, diego rivera, sports, field, j crown, third private, plant assembly, street vicente guerrero
Raw text data extracted from CAD file:
| Language | Spanish |
| Drawing Type | Full Project |
| Category | House |
| Additional Screenshots |
 |
| File Type | dwg |
| Materials | Other |
| Measurement Units | Metric |
| Footprint Area | |
| Building Features | Garage |
| Tags | apartamento, apartment, appartement, architectonic, aufenthalt, autocad, casa, chalet, dwelling unit, DWG, facades, FOUNDATION, full, haus, house, Housing, logement, maison, plants, Project, residên, residence, section, specifications, unidade de moradia, villa, wohnung, wohnung einheit |








