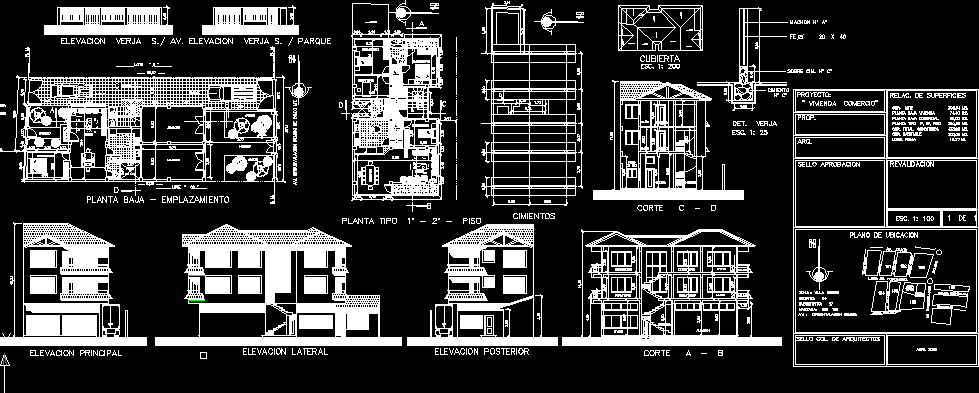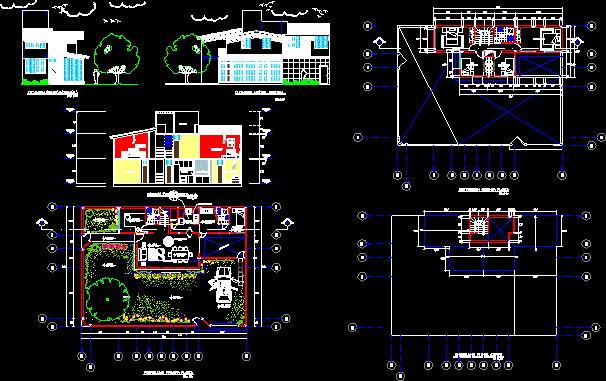Project Housing Building DWG Full Project for AutoCAD

Project building type housing- Three plants – plants – Sections – Views
Drawing labels, details, and other text information extracted from the CAD file (Translated from Spanish):
machon hº aº, on cim. hº cº, foundation, det. fence, hº cº, warehouse, entrance, living, dining room, kitchen, garage, wc, ground floor – location, area, green, bedroom, desk, balcony, hall, corridor, bathroom, well, light, garden, foundations, elevation main, lateral elevation, posterior elevation, cut a – b, cut c – d, relac. of surfaces, revalidation, seal approval, seal col. of architects, area: villa busch, location map, arq., prop., project:, ground floor housing, sup. batch, ricardo vasquez ovando and, av. : Beijing circumvallation, mirian martha maldonado grageda, long. fence, sup. habitable, sup. total built, railway line, grover suarez, humahuaca, canada cochabamba, av. chaco, j. vellard, trojes, marie curie, jorge stephenson, av. circumvallation, beijing, roof, commercial ground floor, r. m.
Raw text data extracted from CAD file:
| Language | Spanish |
| Drawing Type | Full Project |
| Category | House |
| Additional Screenshots |
 |
| File Type | dwg |
| Materials | Other |
| Measurement Units | Metric |
| Footprint Area | |
| Building Features | Garden / Park, Garage |
| Tags | apartamento, apartment, appartement, aufenthalt, autocad, building, casa, chalet, dwelling unit, DWG, full, haus, house, Housing, logement, maison, plants, Project, residên, residence, sections, type, unidade de moradia, views, villa, wohnung, wohnung einheit |








