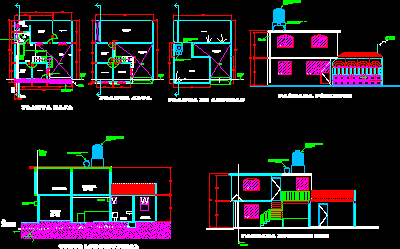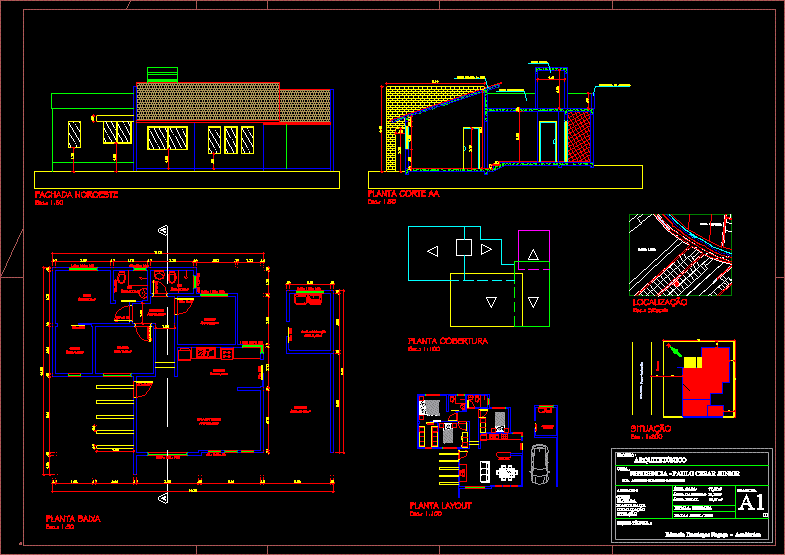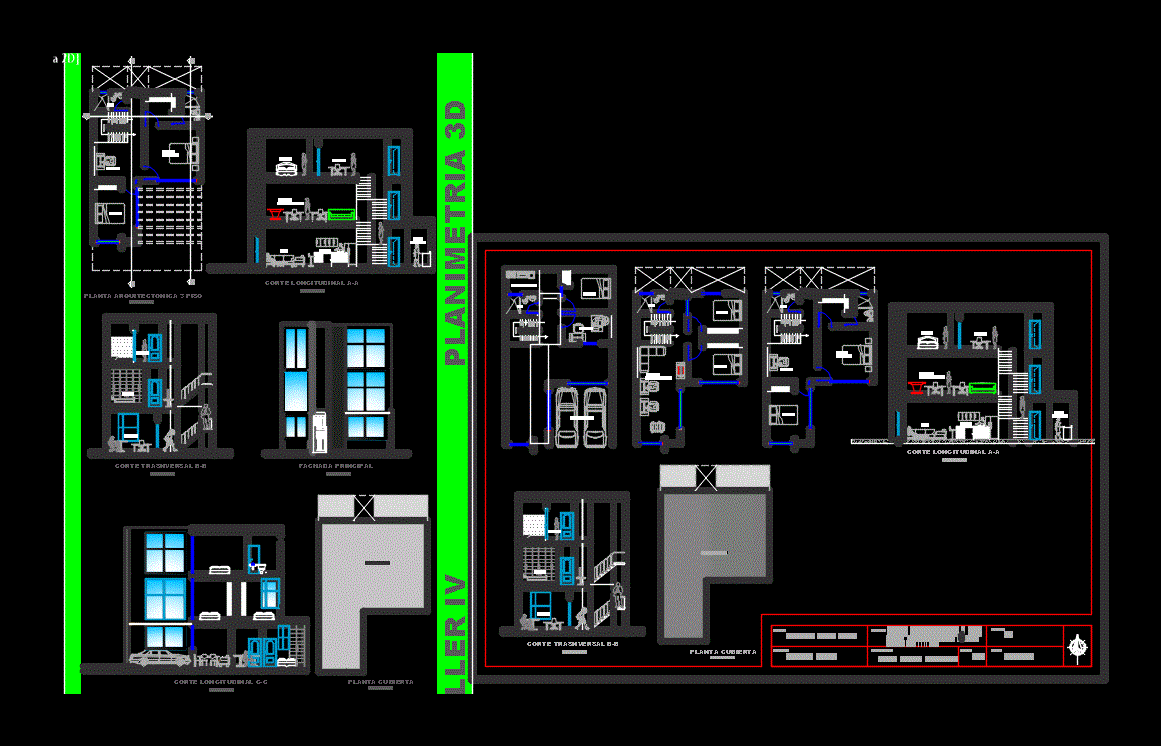Project Housing DWG Full Project for AutoCAD

Housing 2 levels with Architectonic planes – Plants – Sections – Facades etc.- Structural planes -Installations -details etc,
Drawing labels, details, and other text information extracted from the CAD file (Translated from Spanish):
service room, kitchen, garden, eaves projection, upstairs projection, dining room, hall, hall, bar, garage, balcony projection, access, projection, adjoining sr. roberto hdez. mtz. and mrs. cuadalupe contreras, adjoining private property, street sunset, up, down, bedroom, bathroom, balcony, studio, terrace, tv room, tinacio, service patio, room, tv room, roof, rods with rod, foundation type , foundation of, boulder, stencil, concrete, resistance, alternative armex, specifications, no, hook in slabs, overlap, hook, fold, in all cases the rods will be placed with hooks, closet, adjoining, section b, section a, right of way, bap, potable water connection., water meter., tee, signage of rise of pipe., signage of descent of pipe., simbología hidrosanitaria installation, downpipe of pluvial water, rises water to tinaco, low cold water, sat, baf, low hot water, bac, carcamo, universal nut, meter, comes from, balloon float, cold water goes up, water tanks with tube-, chain with, partition wall, esp. seated with, albani mortar, leria and flattened, interior with mortar, and adhitivo fester, polished finish, mortar chamfer, castle, safety switch, three-way damper, cfe rush, electrical symbology, simple polarized contact, output incandescent center, distribution board, line piped by wall or slab, line piped by floor, cfe meter, bell, single switch, output for television, output for telephony, driver, indicates number and capacity, two polarized contacts, output a spot, registration for telephony, registration for television, load table, connection, cfe, unifiliar diagram, kwh, phase a, phase b, lighting center and type distribution, circuit, poles, amp., phase, total, total, watss, to the network, municipal
Raw text data extracted from CAD file:
| Language | Spanish |
| Drawing Type | Full Project |
| Category | House |
| Additional Screenshots |
 |
| File Type | dwg |
| Materials | Concrete, Other |
| Measurement Units | Metric |
| Footprint Area | |
| Building Features | Garden / Park, Deck / Patio, Garage |
| Tags | apartamento, apartment, appartement, architectonic, aufenthalt, autocad, casa, chalet, dwelling unit, DWG, facades, full, haus, house, Housing, installations, levels, logement, maison, PLANES, plants, Project, residên, residence, sections, structural, unidade de moradia, villa, wohnung, wohnung einheit |








