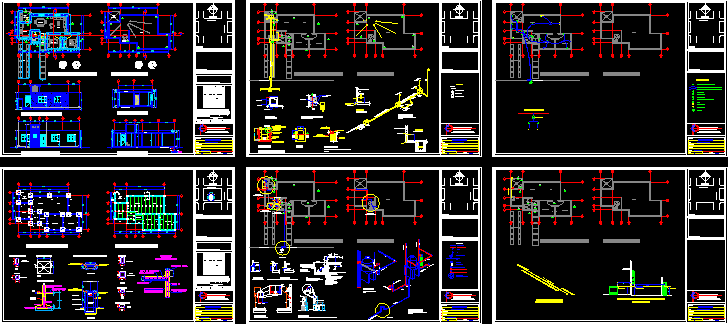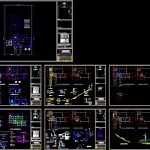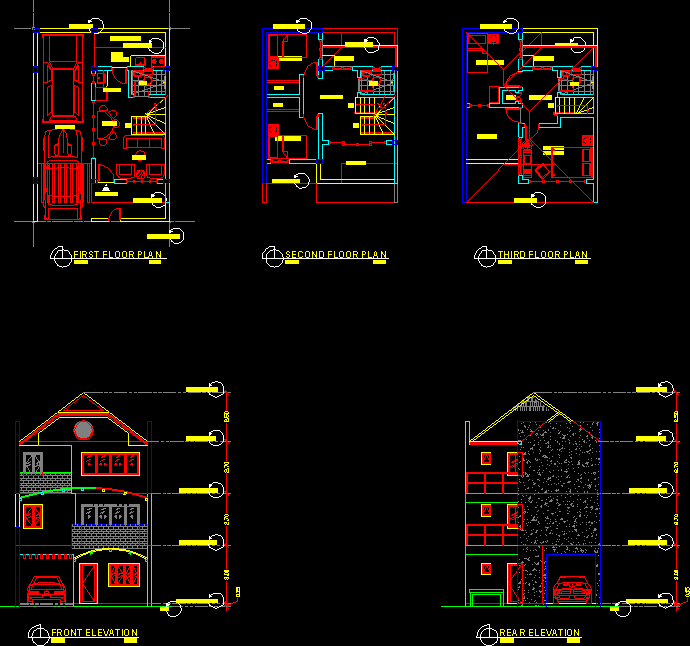Project Of Housing DWG Full Project for AutoCAD

Project of rest housing – Facades – Sections – hydro-sanitary installations- Gas and electricity
Drawing labels, details, and other text information extracted from the CAD file (Translated from Galician):
level, flat, cut, bench, bottom of the ditch with inclination, towards the distribution line, neck of, goose, development, line of distribution, components of a domiciliary socket, threaded clamp with threaded, high polyethylene branch tube Density, kitchen, dining room, bedroom, bedroom II, bathroom, living room, vestibule, service patio, garage, access, architectural plant, roof, roof plant, tinaco, foundation plant, castle, beams, annealed red, , armed with a castle, trabe tb, which continue to strengthen the pretil compression layer, contracting, dice, variable, armed with column anchored, in the shoe, structural plant, sharp shoe, run, fixed, rear facade, arq. , bb, a-a ‘, main facade, cut bq b-b’, bap, slope, pretil finishing, pretil finishing, cutting arq a-a ‘, compacted tepetate base, nature terrain, stamps and authorization signatures, specifications, location, construction of house habitaion, fec has :, owner :, project :, location :, plan:, scale:, technical data table of the project, house room, work: level, built, area, include flats, canopies, balconies, etc., area discovered in pb, total area of the building, no. of parking drawers, coefficient of occupation of the soil, no control of alignment, height in levels, signature, of the construction regulations., under protest of telling the truth, declare that the data here consigned are real, construction and design, construction orce, calle sierra del sur, street without name, project of the canal, limit of land, collector, municipal, wall of services, firm of concrete, flattened interior polished, sanitary registry, cut c-c ‘, silver , detail to, register wall, mortar seated, without stairs, registration cap, anchor of plain, angles of, at the level of finished floor, detail a, placement of angles for lid registration, natural terrain, recycled red partition wall , from the socket, symbology, cold water tube, hot water pipe, tee, low water cold tube, low water hot tube, staf up cold water tube, btac up hot water tube, rotoplas with multiconector, gate valve, union nut, high tank with float, nose wrench, water meter, sense of flow of water, minimum pipe slope, instarex fence, rainwater slide, bap, tubode pvc sanitary diameter indicated , blind sanitary registry, firm, cut b-b ‘, discharge laundry, laundry, done in work, wall of red annealed partition, apparent finishing, landfill, air, chamber of, layer., stopper, detail d, irrigation connection, see detail d, roof tile, patio serv., heater, cold water pipe exit, hot water pipe outlet, detail e, heater connection and water outlets in the service yard, , annealed red siding, detail b, connection of targe, the home socket must comply with the norm, note:, and without looseness between tube and coating, user, sapphire, creek, bench, domed items, ditch, Sapal meter, see detail e, see detail a, npt, isometric , sanitary sewer network, without scale, collector, washing machine, sink, shower, wash basin, symbology.- tubular conduit, orange poliducto drowned in walls and slabs, center exit, bolting exit, simple shuttering, double contact polarized and landed , bell, television output, telephone output, cfe, line of cfe, measuring equipment, unifilar diagram, municipal network, see detail c, connection and transision, detail f, with multiconector, tinaco rotoplas, air jug, tube Do not include copper, copper air jug, copper supply tube, see detail f, heater output, see detail b, see detail e, service wall plant, physical earth, meter area cfe, area meter water, plant, elevation , wall of wall, polished flattening, murete finish, excavation area, hydraulic installation network, exit, detail, exit washing machine, exit sink, registry, exit to heater, exit to stove, connection of tank, detail of installation cylinder of gas a boiler and stove, mezzanine slab, p. serv., material considered for gas installation, hydraulic installation, gas installation, electrical installation, sanitary installation, site, harbor, pool, palate
Raw text data extracted from CAD file:
| Language | Other |
| Drawing Type | Full Project |
| Category | House |
| Additional Screenshots |
 |
| File Type | dwg |
| Materials | Concrete, Other |
| Measurement Units | Metric |
| Footprint Area | |
| Building Features | Garden / Park, Pool, Deck / Patio, Garage, Parking |
| Tags | apartamento, apartment, appartement, aufenthalt, autocad, casa, chalet, dwelling unit, DWG, electricity, facades, full, gas, haus, house, Housing, hydrosanitary, installations, logement, maison, Project, residên, residence, rest, sections, unidade de moradia, villa, wohnung, wohnung einheit |








