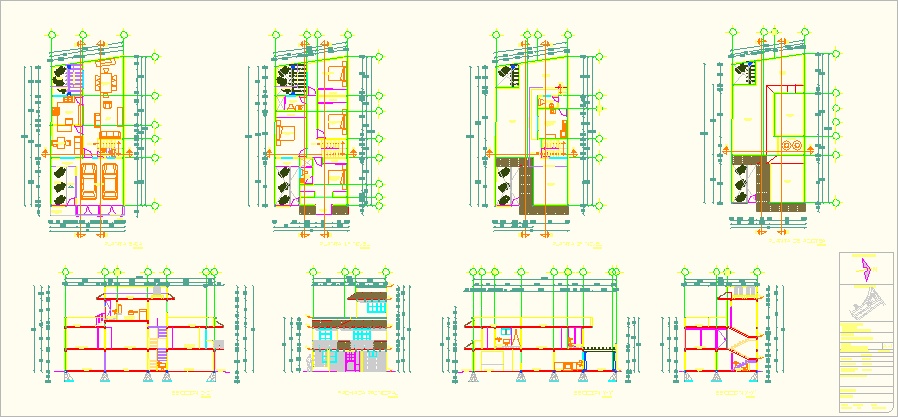Project Housing DWG Full Project for AutoCAD
ADVERTISEMENT

ADVERTISEMENT
PROJECT HOUSING THREE LEVELS.INCLUDE ARQUITECTTURAL PLANS SECTIONS AND FACADE
Drawing labels, details, and other text information extracted from the CAD file (Translated from Spanish):
kitchen, main facade, garage, studio, street, living room, porch, garden, access, sidewalk, bedroom, main, room, service, roof, up, down, ground floor, balcony, balcony projection, projection of eaves , closet, location, orientation, type of project:, architectural, location :, plans :, project :, project, responsible expert :, of house-room, surface of the property :, owner :, dimension :, scale :, mts, date:, surface, total of sup. of, construction, and, orozco, of fco, av athens veracruzana, carlos i, fernando v, av cd de las, cristobal de olid, fco orozco, priv, flowers, water tanks, roof plant, section y-y ‘, section x-x ‘, section zz’
Raw text data extracted from CAD file:
| Language | Spanish |
| Drawing Type | Full Project |
| Category | House |
| Additional Screenshots |
 |
| File Type | dwg |
| Materials | Other |
| Measurement Units | Metric |
| Footprint Area | |
| Building Features | Garden / Park, Garage |
| Tags | apartamento, apartment, appartement, aufenthalt, autocad, casa, chalet, dwelling unit, DWG, facade, full, haus, house, Housing, logement, maison, plans, Project, residên, residence, sections, unidade de moradia, villa, wohnung, wohnung einheit |








