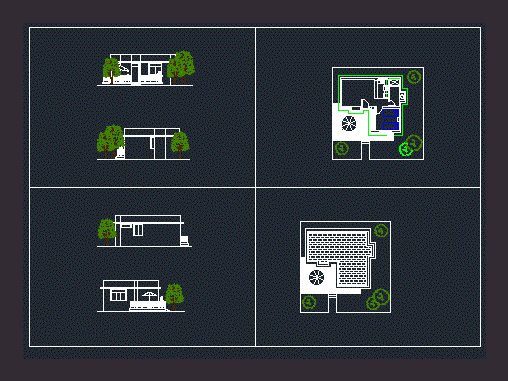Project Housing One Plant DWG Full Project for AutoCAD
ADVERTISEMENT

ADVERTISEMENT
housing one plant – Section – Elevations
Drawing labels, details, and other text information extracted from the CAD file (Translated from Spanish):
be, architect, total plans, owner, total built, sheet number, date, scale, those indicated, rammed earth, compacted gravel, surface graph, surface, dorm.principal, plant architecture, elevations, graphic surfaces and flat location., location, content, emplantillado, radier, beam, chain, foundations plant, plant structures and details, cad., main elevation, rear elevation, fabian cuts pizarro, role property, porch, lateral elevation, school, the mall, road interior, corrals, chalaco, dining room, kitchen, service patio, bathroom, closet, hall, architectural floor
Raw text data extracted from CAD file:
| Language | Spanish |
| Drawing Type | Full Project |
| Category | House |
| Additional Screenshots |
 |
| File Type | dwg |
| Materials | Other |
| Measurement Units | Metric |
| Footprint Area | |
| Building Features | Deck / Patio |
| Tags | apartamento, apartment, appartement, aufenthalt, autocad, casa, chalet, dwelling unit, DWG, elevations, full, haus, house, Housing, logement, maison, plant, Project, residên, residence, section, unidade de moradia, villa, wohnung, wohnung einheit |








