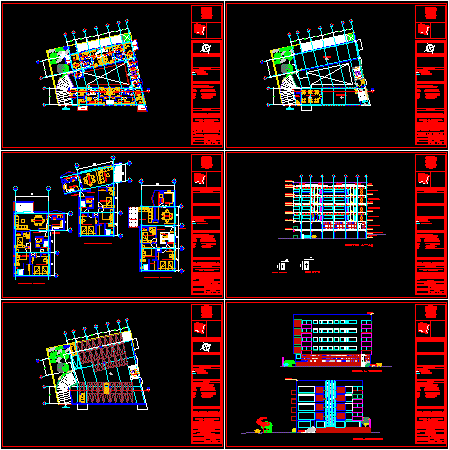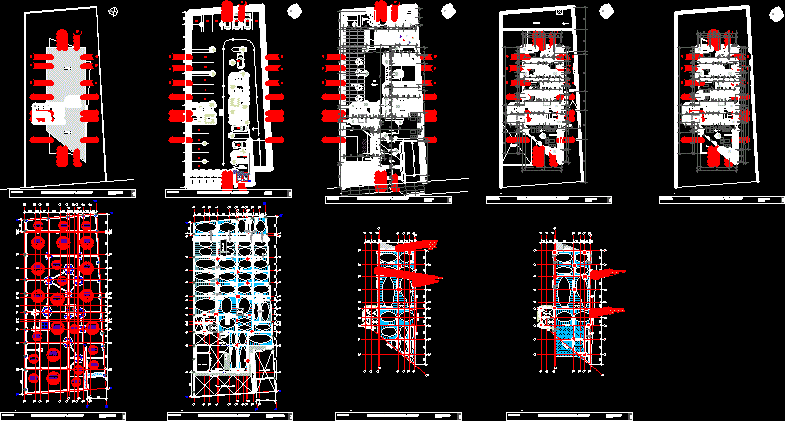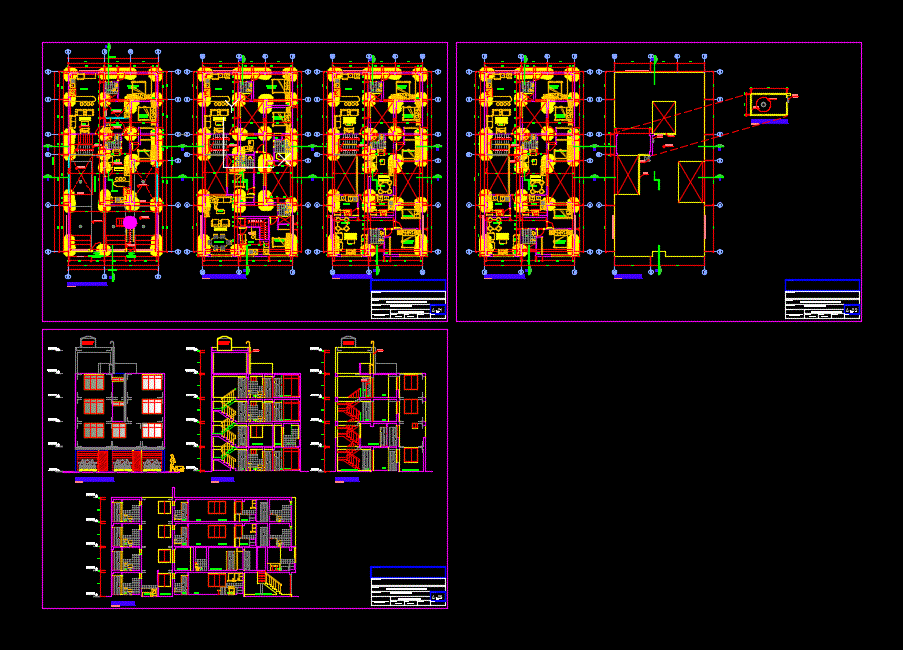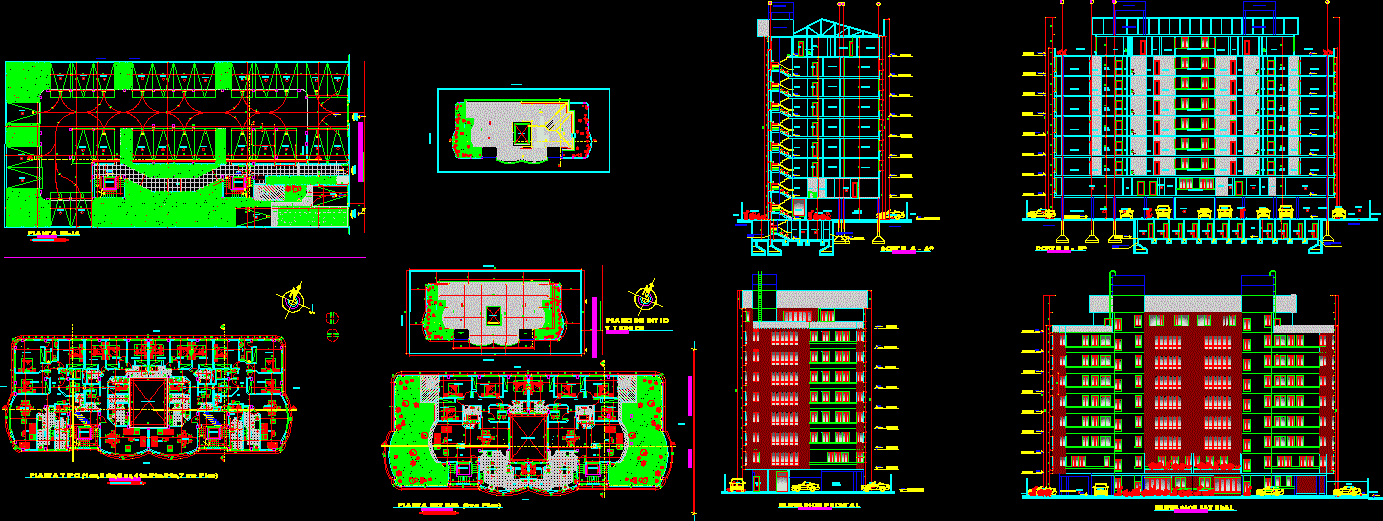Project Housing Poly Family In Lower Plant DWG Full Project for AutoCAD

Plants´- Sections – Facades of plury family housing with store in lower plant – Project
Drawing labels, details, and other text information extracted from the CAD file (Translated from Spanish):
access, vehicular access, kitchen, hall, access, bedroom, wc full, wc visits, master bedroom, utility room and lining, pantry, duct, dining room, dressing room, stay, terrace, location :, location :, type of work: , description, content, building, level, departure, consecutive, project:, notes, student:, colony, countess, df, meters, dimensions, scale, date, department, plan, orientation, symbology, new, av. tamaulipas esq. alfonso reyes, juan alberto martinez g., facade, facades, plants type, plants type of apartment., low, ups, joint plant, trade floor, cafeteria, bookstore, guard house, architectural plant, plant assembly, general plant, parking plant, elevator, npt finished floor level, n.l.b.l. low bed level of slab, n.l.b.p. level low ceiling bed, n.c.m. level crowning of the wall, the dimensions are based on drawing, the levels are indicated in meters, the dimensions are indicated in meters, n.pre. level of parapet, n.a. roof level, n.ce. level of enclosure, n.j garden level, service yard, level bench, projection line, structural axes, facade av. tamaulipas, facade alfonso kings, multi-family housing with trade, court, slope, parking, first floor housing, second floor housing, third floor housing, fourth floor housing, roof
Raw text data extracted from CAD file:
| Language | Spanish |
| Drawing Type | Full Project |
| Category | Condominium |
| Additional Screenshots |
 |
| File Type | dwg |
| Materials | Other |
| Measurement Units | Metric |
| Footprint Area | |
| Building Features | Garden / Park, Deck / Patio, Elevator, Parking |
| Tags | apartment, autocad, building, condo, DWG, eigenverantwortung, facades, Family, full, group home, grup, Housing, mehrfamilien, multi, multifamily housing, ownership, partnerschaft, partnership, plant, plants, poly, Project, sections, store |








