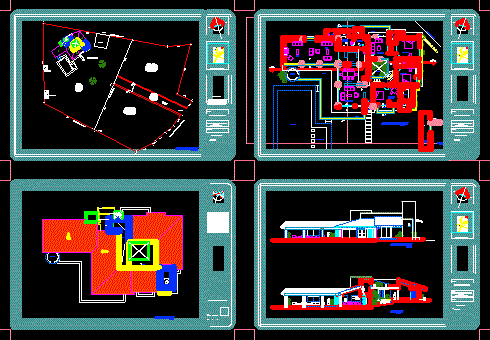Project Housing Two Levels DWG Full Project for AutoCAD

HOUSING HALF INTEREST WITH SLAB FOUNDATION
Drawing labels, details, and other text information extracted from the CAD file (Translated from Spanish):
central east, r.texcuyuapan, npt, back facade, bathroom, living room, roof, toilet, kitchen, alcove, main facade, ground floor, top floor, roof plant, water tank, according to sample approved on site., according to structural project., smao, spe, notes, ceiling, floors, mca. crestuco color white s.m.a. or similar, walls, material, in floor, change of, in wall, in ceiling, ceilings, s i m b o l l or g a, cutting, beginning of cement mortar. and finished with enamel paint, mca. pintex color semimate white or similar., according to structural project finishing brushed., structural project with waterproofing s.m.a.o., with waterproofing and finishing with residential tile, with mca paste finish. crestuco white, or similar, mortar cem.-are. and finished with vinyl paint, wall with silicone s.m.a.o., reinforced concrete staircase according to project, structural finish with pine wood footprint, mod. matte or bright s.m.a.o. or similar., with enamel paint mca. pintex white color, with mca paste finish. crestuco, with vinca mca paint. pintex color white or similar., with fine flat mortar cem.-are. and finished, semi-matt or similar., enamel mca. pintex color semimate white or similar., brushed finish., foundation slab of reinforced concrete s.p.e, with roof tile mexalite., mca. crestuco sand color s.m.a., mca. pintex smao, dining room, hall, gargola, main, facade, back, garden, patio, service, closet, vacuum, dome, access, projection, projection flown, should be verified with the reference plans and the work., section., tudinal see table of free coverings., specified separation., from the cloth of the support, placing the first to the middle of the table, anchors, general notes., free coatings, exposed, note: minimum coating of, concrete to the edge external, of the main reinforcement., upper and lower, —-, diameter, —–, not exposed, caliber, weld, from the basement bed, foundation notes, organic material or fillers that guarantee a pressure of, indicated depths or on a polyethylene film, using mechanical means., in the opinion of the director of the work., responsible expert :, professional card :, record:, calculation :, drawing :, review :, file, date, ref., scale, indicated, location, type, pla no, aprobo, hoja, the study of mechanics of floors., notes of solid slab, in plan and in cuts., as indicated in the figure:, reinforcement, swing, electrowelded mesh indicated, dala, conventional symbols, level finished floor , concrete block or wall, concrete block wall, load wall notes, and must be lifted before casting the level slab, foundation, finishing on the high bed of trabes or dalas, lateral as indicated in dalas of windows., tapachula, chiapas., plantadeentrepiso, plantdecimentacion, plantdeazotea, elev., plantalosatinaco, projection of lower walls, dala auction, block wall, concrete, medium, granular filling, proctor, waterproof, rude , wall, stencil, waterproof wall rebar, bend the skirt after the mesh of the lower bed is placed, elevation between axis b and b ‘, elevation between axis e and f, plant a, prefabricated castle, dala in windows, window, horizontal reinforcement detail, hollow block wall, every three courses, prefabricated dala, at the level of foundation slab, cut aa, bb cut, staircase, forged steps, elevation between axes dyf, at the level of the roof slab, at the level of the mezzanine slab, elevation between axis b and d, center of the base of the tinaco, pend., detail of the adjoining wall, firm of, concrete, block, wall of, double, hc, symbology, in work, nc, nj, np, nm, nlbp, nlbl, npt, dimensions in meters, level of finished floor, number of detail, dimensions to panels or axes, change of level in floor, level low bed of ceiling, level low bed of slab, reference of plan, indicates level in cut or elevation, indicates level of floor, indicates level, level of wall, level of enclosure, level of parapet, level of garden, indicates height, height of enclosure, all dimensions and levels, should be rectified, the dimensions apply to the drawing, general tastes, levels in meters, project:, reference:, location:, plan:, promoter:, key:, mts., drawing:, dimensions:, esc., architectural floor, mtpg, living room, total flown, service patio, staircase
Raw text data extracted from CAD file:
| Language | Spanish |
| Drawing Type | Full Project |
| Category | House |
| Additional Screenshots |
 |
| File Type | dwg |
| Materials | Concrete, Wood, Other |
| Measurement Units | Imperial |
| Footprint Area | |
| Building Features | Garden / Park, Deck / Patio |
| Tags | apartamento, apartment, appartement, aufenthalt, autocad, casa, chalet, dwelling unit, DWG, FOUNDATION, full, haus, house, Housing, interest, levels, logement, maison, Project, residên, residence, slab, unidade de moradia, villa, wohnung, wohnung einheit |








