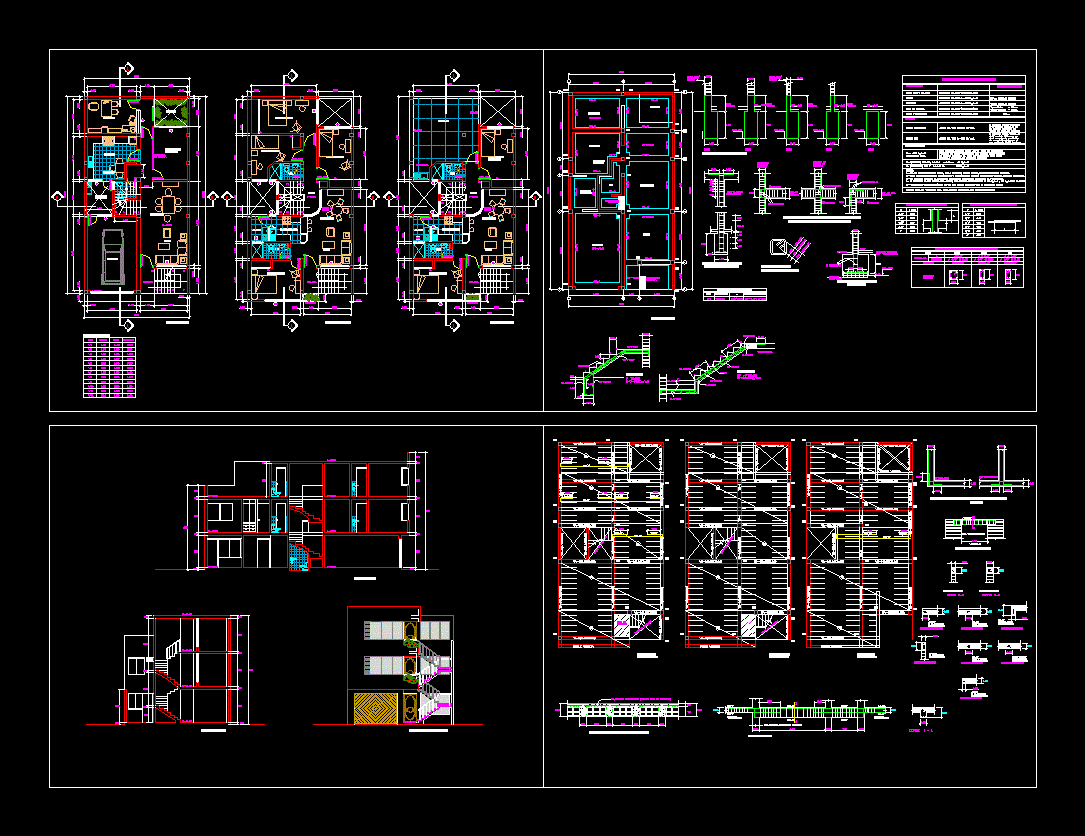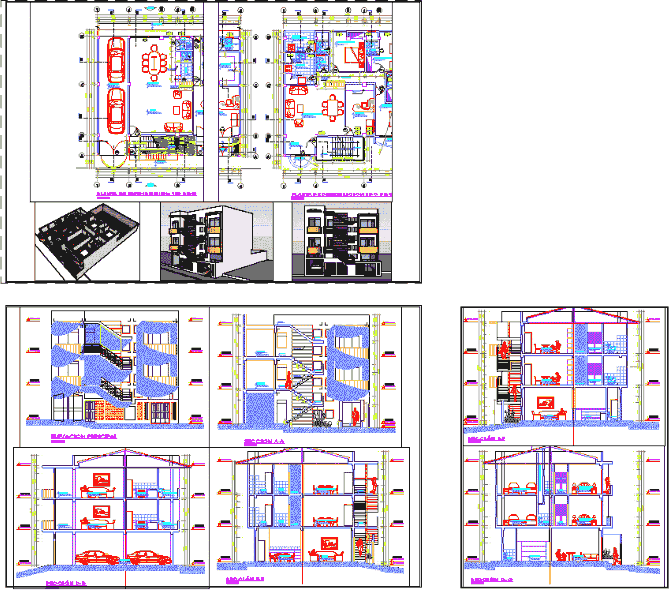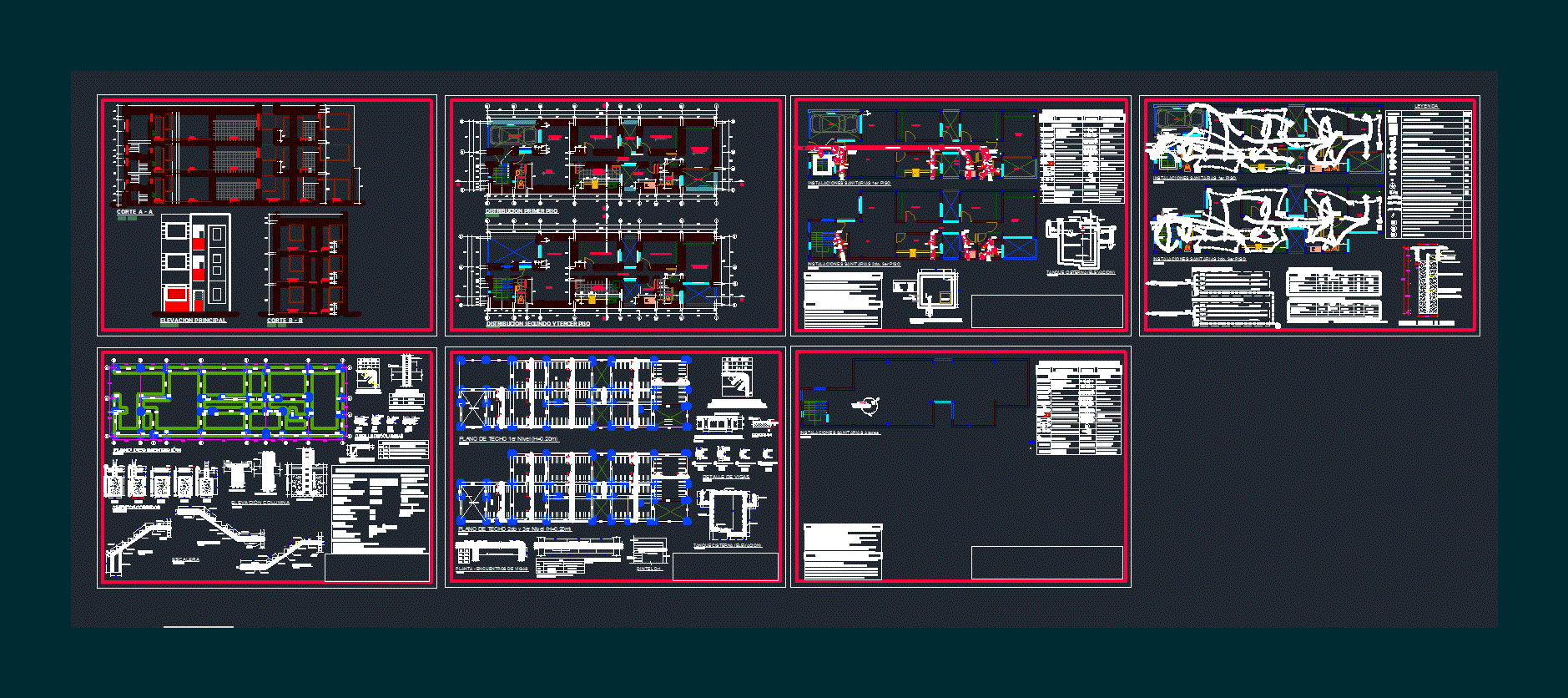Project Hydraulic Tower DWG Full Project for AutoCAD

hydraulic project; installations and details. , complete project
Drawing labels, details, and other text information extracted from the CAD file (Translated from Portuguese):
kitchen sao balcony living room tv master suite studio bedroom sv closet banh haol balcony exterior exchanger haol suites haol access anden sociao hall event hall empty plaza, hydromassage massage room of the reception medical sao of rest walker waiting waiting hallway men women sauna steam shower drought dry space goumert pergola garden playground tennis court spa, chafit, dep., feminine, recep., redario, free reading, av. max teixeira – new town, chaft, air conditioning, room service, suite, service, guard, deck, toilet, pump house, generator house, adult pool, children’s pool, may, pranc., indicated, scale, aouna :, tatiane freitas, subject:, floor plan – play area, details lavabo, sanitary ware details, general implantation, hydraulic design, general sewage
Raw text data extracted from CAD file:
| Language | Portuguese |
| Drawing Type | Full Project |
| Category | Condominium |
| Additional Screenshots |
 |
| File Type | dwg |
| Materials | Other |
| Measurement Units | Metric |
| Footprint Area | |
| Building Features | Garden / Park, Pool, Deck / Patio |
| Tags | apartment, autocad, building, complete, condo, details, DWG, eigenverantwortung, Family, full, group home, grup, hydraulic, installations, mehrfamilien, multi, multifamily housing, ownership, partnerschaft, partnership, Project, specifications, tower |








