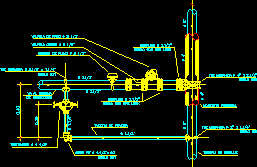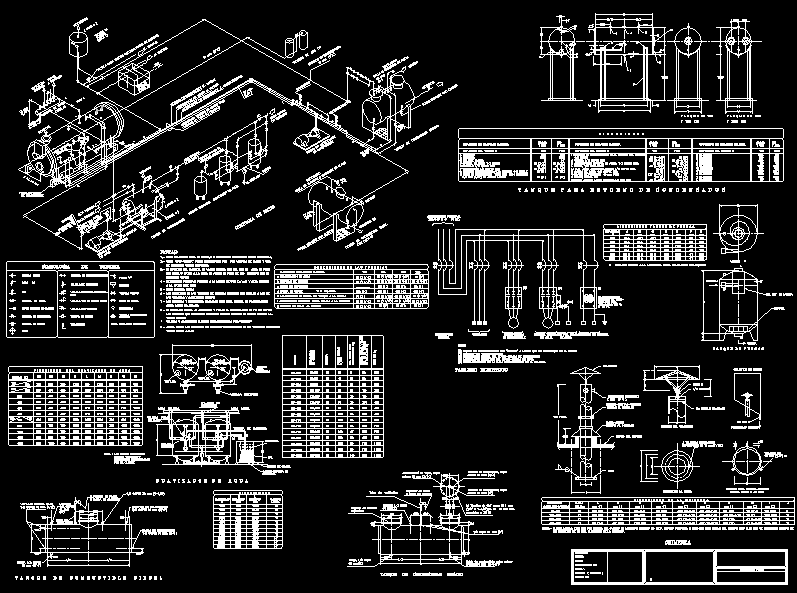Project Installation Elevator DWG Full Project for AutoCAD

Project installation an elevator in old building
Drawing labels, details, and other text information extracted from the CAD file (Translated from Spanish):
low level, pl., plant, plant, scale:, situation:, flat:, draft:, promoter:, reference:, date:, plane no:, direct ventilation to the, the pit should be reinforced., put up with, place a gray joist of, with a ventilatable surface of, of the elevator. specify in, the perpendicular parallel, the depending on capacity, of support on a foundation of, focused on the, embedded in the points, for according to plane measurements, reference:, date:, scale:, plane no:, promoter:, elevator placement, flat:, draft:, situation:, Actual state, plants, elevator installation, to support kg., of prepared machines, hook centered in the room, low level, pl., plant, low level, pl., plant, plant, section, modified section, plane no:, reference:, elevator installation, flat:, draft:, scale:, situation:, promoter:, plants, date:, reformed state, light counters, low level, floor, water meters, stand, floor, plant house, light counters, low level, floor, floor, plant house, water meters, cristaes in plant, scale, angular, wrought, claws connection, square tube, angular, platen
Raw text data extracted from CAD file:
| Language | Spanish |
| Drawing Type | Full Project |
| Category | Mechanical, Electrical & Plumbing (MEP) |
| Additional Screenshots |
 |
| File Type | dwg |
| Materials | |
| Measurement Units | |
| Footprint Area | |
| Building Features | Elevator |
| Tags | ascenseur, aufzug, autocad, building, DWG, einrichtungen, elevador, elevator, facilities, full, gas, gesundheit, installation, l'approvisionnement en eau, la sant, le gaz, machine room, maquinas, maschinenrauminstallations, Project, provision, wasser bestimmung, water |








