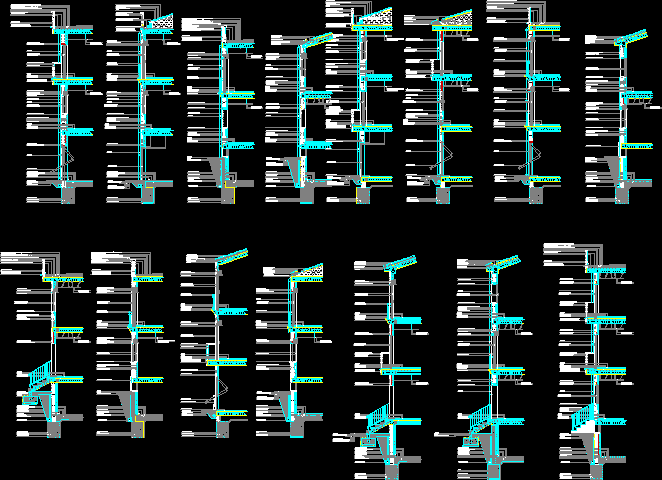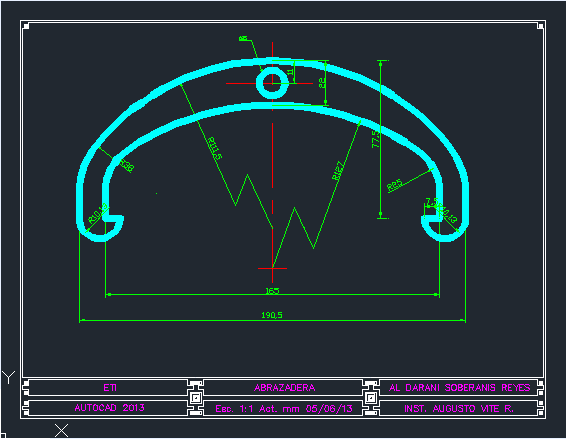Project Kiosco With Steel Structure DWG Full Project for AutoCAD

KIOSCO STRUCTURE IN BASE OF PROFILE AND STEEL COLUMNS ; WITH COVER WITH STEEL PLATE AND ISOLATE OF POLIETYLENE . DETAILS
Drawing labels, details, and other text information extracted from the CAD file (Translated from Spanish):
north, student:, manuel gilberto garcia manzo, Michoacán University of San Nicolas de Hidalgo, teacher:, draft:, neighborhood park amp. clear cordoba, content:, winery plant, dimension:, meters, date:, of May, scale:, key:, umsnh, faum, arq. Alejandro Arias Monroy, cut, scale, south facade, scale, cover, scale, plant, scale, north, student:, manuel gilberto garcia manzo, Michoacán University of San Nicolas de Hidalgo, teacher:, draft:, neighborhood park amp. clear cordoba, content:, pergolado point plant, dimension:, meters, date:, of May, scale:, key:, umsnh, faum, arq. Alejandro Arias Monroy, point of sale, pergolated, raised, scale, raised, scale, plant, scale, cover, scale, plant, scale, facade, scale, facade, scale, ticket office, east facade, scale, plant, scale, cover, scale, north, student:, manuel gilberto garcia manzo, Michoacán University of San Nicolas de Hidalgo, teacher:, draft:, neighborhood park amp. clear cordoba, content:, plant house, dimension:, meters, date:, of May, scale:, key:, umsnh, faum, arq. Alejandro Arias Monroy, south facade, scale, North side, scale, east facade, scale, plant, scale, cover, scale, cut, scale, north, student:, manuel gilberto garcia manzo, Michoacán University of San Nicolas de Hidalgo, teacher:, draft:, neighborhood park amp. clear cordoba, content:, plant bathrooms, dimension:, meters, date:, of May, scale:, key:, umsnh, faum, arq. Alejandro Arias Monroy, plant, scale, covers, scale, facade, scale, cut, scale, cut, scale, self-drilling, of polyurethane e., galvanized gauge, neuprene, pvc, Pre-painted aluminum built-in vulcanized seal, vinyl sand ral, self-drilling, galvanized, lime, of polyurethane e., mount, ptr gauge color, diagonal ptr caliber color, steel monterrey welded cord with electrode, top rope ptr caliber color, lower rope ptr caliber color, steel monterrey welded cord with electrode, top rope ptr caliber color, diagonal ptr caliber color, steel monterrey welded cord with electrode, lower rope ptr caliber color, detail, armor, armor, armor, ptr gauge color, detail, top rope ptr caliber color, lower rope ptr caliber color, steel monterrey welded cord with electrode, ptr gauge color, steel monterrey welded cord with electrode, diagonal ptr caliber color, top rope ptr caliber color, lower rope ptr caliber color, steel monterrey welded cord with electrode, ptr gauge color, steel monterrey welded cord with electrode, diagonal ptr caliber color, detail, square hss e., ptr caliber color, cord with electrode, steel monterrey, ptr caliber color, steel monterrey, cord with electrode, square hss e., cord with electrode, steel monterrey, ptr caliber color, square hss e., cord with electrode, steel monterrey, ptr caliber color, square hss e., mount, armor, mount, steel in both directions, of steel, steel in both directions, of steel, square hss e., steel monterrey electrode cord, round, concrete, tepetate, prt base, square hss e., Galvanized caliber e coat., square hss
Raw text data extracted from CAD file:
| Language | Spanish |
| Drawing Type | Full Project |
| Category | Construction Details & Systems |
| Additional Screenshots |
 |
| File Type | dwg |
| Materials | Aluminum, Concrete, Steel |
| Measurement Units | |
| Footprint Area | |
| Building Features | Garden / Park |
| Tags | autocad, barn, base, columns, constructive details, cover, dach, DWG, full, hangar, lagerschuppen, METAL STRUCTURE, plate, profile, Project, roof, shed, steel, structure, terrasse, toit |








