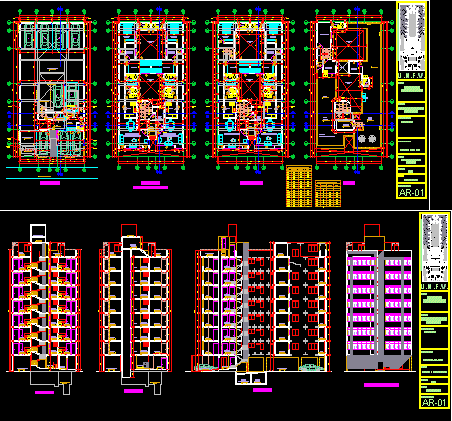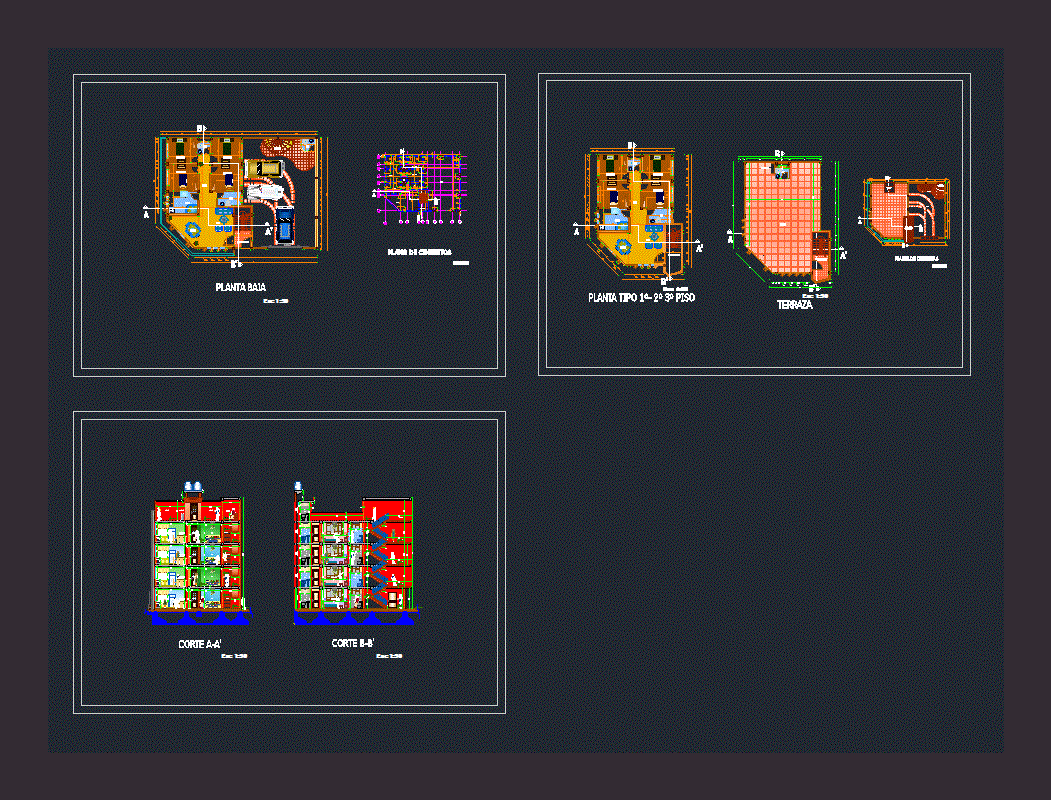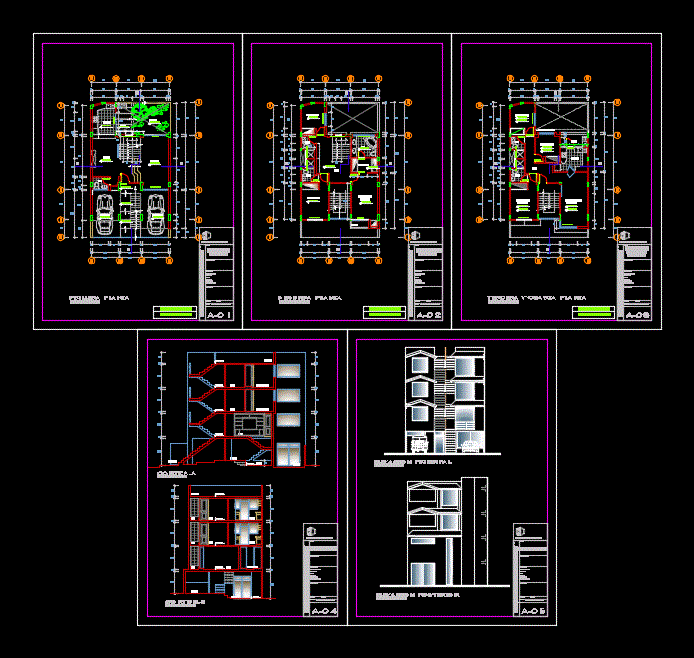Project Multi Family DWG Full Project for AutoCAD

Multi family project with parking- Typical plant – Terrace
Drawing labels, details, and other text information extracted from the CAD file (Translated from Spanish):
waiting, ceramic floor, reception, entrance, sliding door, lift door, sectional door, staircase, parking, living room, kitchen, laundry, eighth floor, first floor, service, bathroom, bedroom, master, cl., hall, lobby , previous, ventilated, common, glass block, duct for facilities, street Juan Pezet, property limit, light well, machines, room, garbage, cto. of, roof, projection of cistern, projection of elevated tank, private, diverse use, projection of stairs, ironing, deposit, game room, typical floor, bbq, vehicular income, apartments, duplex, terrace, type, alfeizer, width, high, box of vain doors, window box windows, parking, common roof, previous vent., reception, cut a – a, cut b – b, cut c – c, main elevation, elevated tank, pumps, projection of room , water against fires, cistern, daily consumption, tendal, course :, unfv, faculty of architecture, urbanism and arts, arquit design workshop. iv, theme: multifamily project., arq. vargas, professors :, plane :, scale :, development :, date :, patricia luna rios, cuts and elevations, first floor, typical and roof
Raw text data extracted from CAD file:
| Language | Spanish |
| Drawing Type | Full Project |
| Category | Condominium |
| Additional Screenshots |
 |
| File Type | dwg |
| Materials | Glass, Other |
| Measurement Units | Metric |
| Footprint Area | |
| Building Features | Garden / Park, Parking |
| Tags | apartment, autocad, building, condo, DWG, eigenverantwortung, Family, full, group home, grup, mehrfamilien, multi, multifamily housing, ownership, parking, partnerschaft, partnership, plant, Project, terrace, typical |








