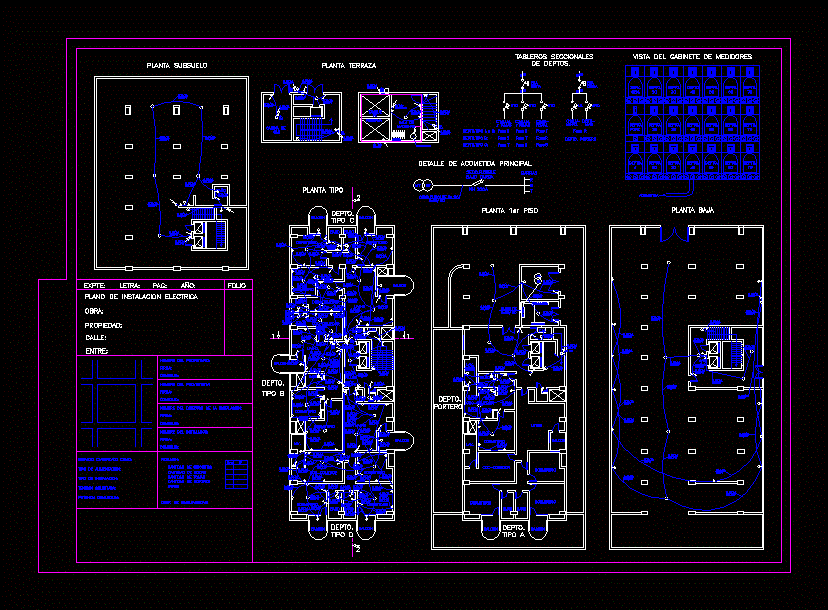Project Multifamily Building DWG Full Project for AutoCAD
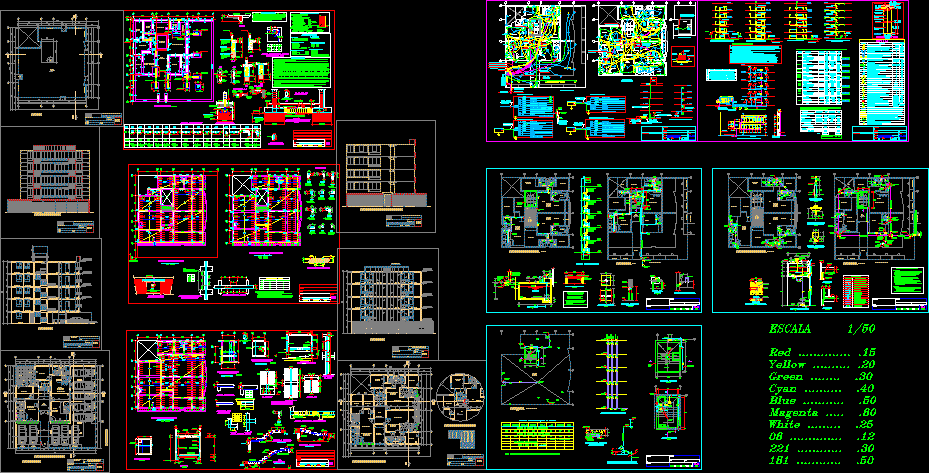
COMPLETE PROJECT SOCIAL HOUSING IN BUILDING LOCATED IN LIMA CITY; WITH ALL DETAILS.
Drawing labels, details, and other text information extracted from the CAD file (Translated from Spanish):
hall, npt., first floor, folding door, folding door, owner:, sheet:, flat:, address:, scale:, responsible professional:, draft:, multi-family building, distribution plants, date:, may, district:, project program, my home fund, overhead, proy pipeline, jr. arica ca., AC. bolivar, bedroom, bath, bedroom, dining room, kitchenet, lav, kitchenet, dining room, bath, yard, office, bath, folding door, entry, Dept., Dept., elevation ca. bolivar, owner:, sheet:, flat:, address:, scale:, responsible professional:, draft:, multi-family building, elevation, date:, may, district:, bedroom, principal, bedroom, hall, npt., bath, pipeline, bath, principal, terrace, bedroom, bath, dining room, Typical floor, owner:, sheet:, flat:, address:, scale:, responsible professional:, draft:, multi-family building, distribution plants, date:, may, district:, bath, dining room, terrace, bedroom, kitchenet, dining room, lav, bath, pipeline, planter, Dept., bedroom, bedroom, principal, hall, npt., bath, lav, living room, Dept., bedroom, proy of pipeline, cat stair, variant only on floor, kitchen, kitchen, lav, elevation jr. arica ca., owner:, sheet:, flat:, address:, scale:, responsible professional:, draft:, multi-family building, elevation, date:, may, district:, San Miguel, bedroom, kitchen, dinning room, bedroom, dinning room, bedroom, dinning room, bedroom, dinning room, cut, owner:, sheet:, flat:, address:, scale:, responsible professional:, draft:, multi-family building, cut, date:, may, district:, living room, dinning room, bedroom, living room, bedroom, living room, bedroom, living room, bedroom, to be, dining room, cut, owner:, sheet:, flat:, address:, scale:, responsible professional:, draft:, multi-family building, cut, date:, may, district:, project program, my home fund, stairs, cat type, terrace, wooden structure, sun shadow, bedroom, dinning room, kitchen, planter, height type, doors, vain box, kind, windows, vain box, ledge, width, height, pipeline, rooftop, owner:, sheet:, flat:, address:, scale:, responsible professional:, draft:, multi-family building, distribution plants, date:, may, district:, pipeline, rooftop, npt., proy of elevated tank, parapet, top, parapet, increase the length in a consult the designer., do not connect more than the total area in the same section., in case of not joining in the indicated areas with the percentages, for lightened flat beams the lower steel is spliced on the supports being, the splice length equal cms. for cms. for, see columns, see columns, splices, plant, variable, higher, double mesh, waterproof walls background, mesh, flooring, cut, flooring, lightened beam, detail of lintels, values of, superior reinforcement, splicing of beam reinforcement, vertical reinforcement splice, in columns plates, Beam terminal support, detail, different floors splice as, toggle the splices in, as maximum reinforcement, detail, lower reinforcement, temp., typical detail of lightened, joint cm., typical beams, longitudinal section of typical beams, bend horizontally according to detail, intermediate level, of stirrups in co
Raw text data extracted from CAD file:
| Language | Spanish |
| Drawing Type | Full Project |
| Category | Condominium |
| Additional Screenshots |
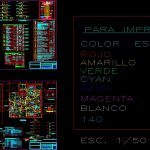 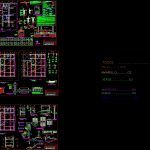 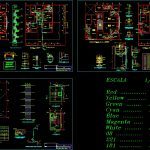 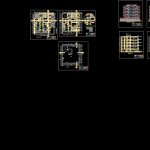 |
| File Type | dwg |
| Materials | Plastic, Steel, Wood |
| Measurement Units | |
| Footprint Area | |
| Building Features | Deck / Patio |
| Tags | apartment, autocad, building, city, complete, condo, details, DWG, eigenverantwortung, Family, full, group home, grup, Housing, lima, located, mehrfamilien, multi, multifamily, multifamily housing, ownership, partnerschaft, partnership, Project, social |



