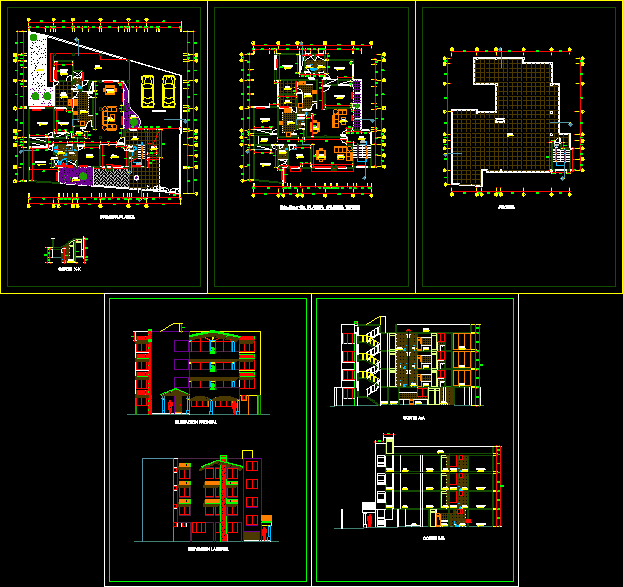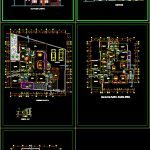Project Multifamily Housing DWG Full Project for AutoCAD

PROJECT DEVELOPMENT FOR MULTIFAMILY HOUSING LEVELS , SECTIONS AND ELEVATIONS.
Drawing labels, details, and other text information extracted from the CAD file (Translated from Spanish):
kwh, see, see, foundation detail, according to plant, dimensions in plant, of projected excavation, to consider an envelope of width in section, in layers of, foundation, cº cº, n.p.t., foundation level, additional, subcimiento, foundation, splice, see box, additional, typical column of confinement distribution of stirrups, additional, n.f.p., foundation co co., p. big, n.f.p., n.f.p., foundation co co., p. big, n.f.p., type of foundations, cºcº foundation, excavation, shoe, in case the n.p.t. I was lower, that the level of terrain will take this level, as a reference to determine the height, cº cº, column, Wall, ground level, floor level, finished, column, of excavation height, foundation, widening of foundation, concurrent, column, nfp nnt, license plate, of foundation of cºcº, brick k. k., non-spun wire, mooring column wall, low wall, column, insulation of walls with sill, Lenght of, considering area of low stress, Lenght of, less than the rods, but they are spliced, considering area of efforts, confinement area, splice in different, parties trying to do, the splices out of the, niv, overlaps for columns, beam, column, section change in column cut, plant, according to picture, flooring, øs zapata, n.f.p., license plate, øs column, shoe type, det. of foundations, rest, see plant foundations, pvc tube, tecknopor, separation board, of brace column on ground, column, picture, detail, foundation cº cº, n.f.p. n.n.t., of column in foundations, section, nfp., section, section, floor, of zapata foundation, min, of zapata foundation, øs column, stirrups, m. with reference to the natural level of the terrain, the foundation beams will be emplaced, measurement of the top face of the beam, n.n.t., øs column, n.p.t., stirrups, Loose material to allow beam deformation, detail of, unsharpening material, with reference nnt, beam light, stirrups of, chop to splice, upper floor ds, Previous floor ds, dowells, future scale:, overlapping picture, lower layer, overlapping area type, lower layer, overlapping area type, overlapping area type, lower layer, overlapping area type, lower layer, overlapping area type, top layer, of overlaps allowed in beams, minimum, additional, column, beam, beam, minimum, beam, according to type, column, additional, according to type, beam, column, according to type, minimum, beam, meeting beam column lifting, beam, beam, beam, of meeting between beams plant, kind, kind, kind, kind, bent horiz., see details, type of stirrup in, of beam solera, ds of rest, for parapet, bent horiz., see details, bent horiz., type of stirrup in, of girder beam, If it falls on brick, a solid slab will be, rest, pvc tube, separation board, tecknopor, Brace column on beam slab, temperature, Tensioner, extract brick fill with concrete, typical tensor, temp., typical of lightened, edge, kind, spacing at each end, rest, stirrup box, rest, jagged mooring, Spinning moorings, pvc pipe strut, slab, filling with concrete from f’c u
Raw text data extracted from CAD file:
| Language | Spanish |
| Drawing Type | Full Project |
| Category | Condominium |
| Additional Screenshots |
 |
| File Type | dwg |
| Materials | Concrete |
| Measurement Units | |
| Footprint Area | |
| Building Features | Deck / Patio |
| Tags | apartment, apartments, autocad, building, condo, development, DWG, eigenverantwortung, elevations, Family, full, group home, grup, Housing, levels, mehrfamilien, multi, multifamily, multifamily housing, ownership, partnerschaft, partnership, Project, sections |








