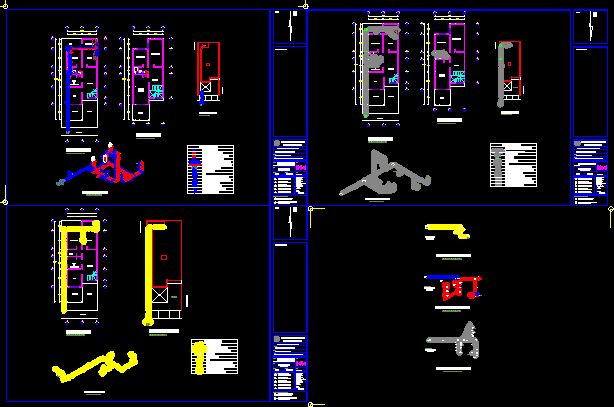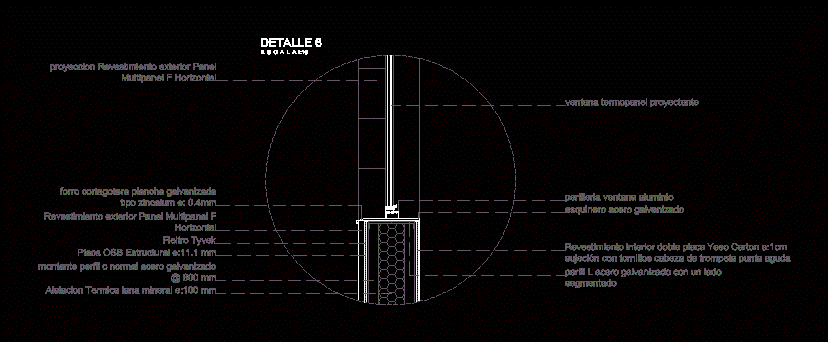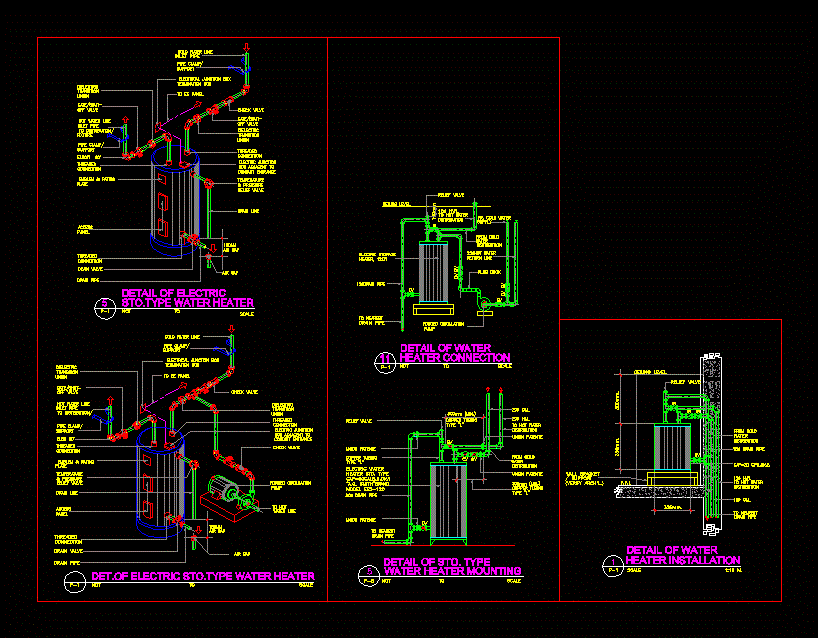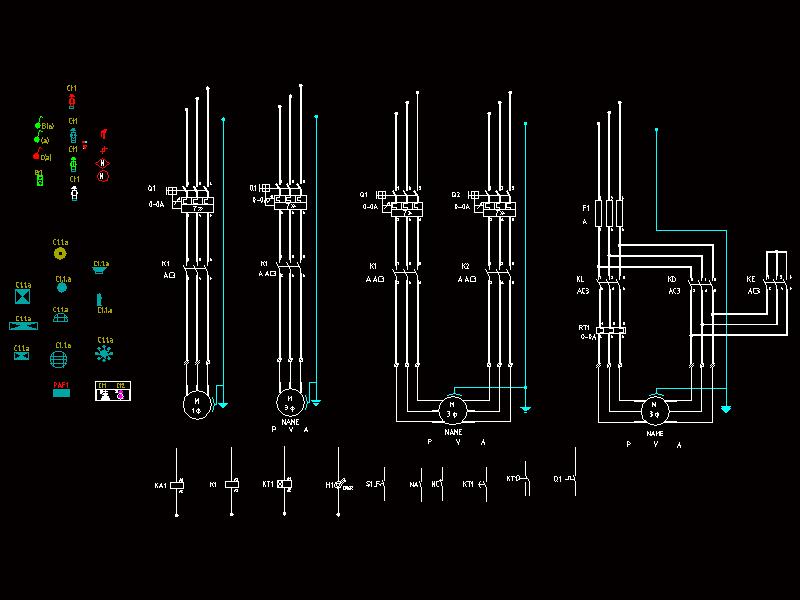Project Nets And Hydrological Facilities; Sanitary And Gas DWG Full Project for AutoCAD

Design net provision and distribution services – Calculate provision water
Drawing labels, details, and other text information extracted from the CAD file (Translated from Spanish):
dining room, kitchen, c. washing, bathroom, living room, garage, craft workshop, patio, terrace, stay, master bedroom, ground floor, first floor, lower, bac, baf, ban, c.g. for unit package, washbasin, both directions, armed:, shower, wc, laundry, washing machine, dishwashing machine, calculation diagram, critical length:, washbasin, strainer, tub, boiler, clothes dryer, stove, shaft, science, by, a, vital, life, scientific, students :, responsible expert, architectural project, architectural revision, structural revision, facilities revision, construction approval, ing. enrique cano, arq. jose adolfo ayabar fierro, final approval coordinator of academia, ing. rafael arturo ramirez, final approval titular professor, project no :, file :, initials, drawing :, high plant.-, ground floor.-, total area constr.-, terrain area.-, specifications :, north :, key: , plane :, owner: luzmaria olguin arredondo, date :, meters, dimension :, scale :, house, project :, teacher :, subject :, networks and facilities, city juarez, autonomous university, p. of set, limit of property, simbology, rises cold water, rises hot water, descent of hot water, descent of cold water, water meter, saf, sac, i. of inst. hydraulic, parking space / garage, meter box on public sidewalk, comes hydraulic municipal network, i. of inst. sanitary, towards the municipal sanitary sewer, lowering of sewage, sanitary line of pvc, registry, i. of inst. gas, dryer, quick closing valve, black pipe gas line, meter, cap caps, comes from the natural gas line, sidewalk, pipe reduction, water hammer, patio, sanitary trap
Raw text data extracted from CAD file:
| Language | Spanish |
| Drawing Type | Full Project |
| Category | Mechanical, Electrical & Plumbing (MEP) |
| Additional Screenshots |
 |
| File Type | dwg |
| Materials | Other |
| Measurement Units | Imperial |
| Footprint Area | |
| Building Features | Garden / Park, Deck / Patio, Garage, Parking |
| Tags | autocad, cálculate, Design, distribution, DWG, einrichtungen, facilities, full, gas, gesundheit, l'approvisionnement en eau, la sant, le gaz, machine room, maquinas, maschinenrauminstallations, net, nets, Project, provision, Sanitary, Services, wasser bestimmung, water |








