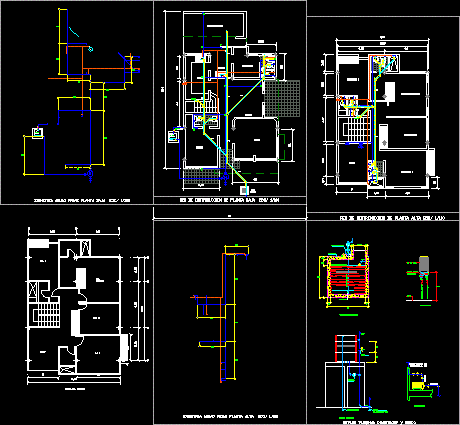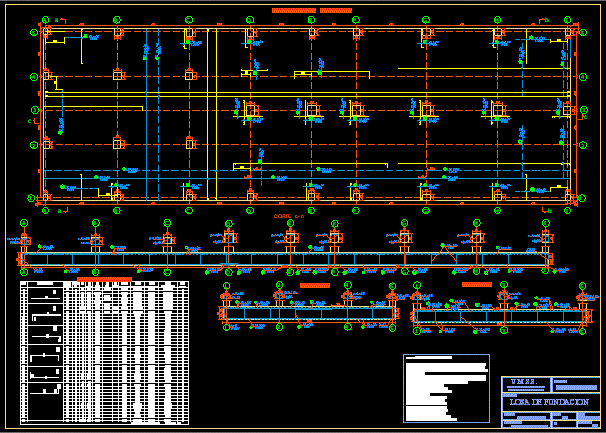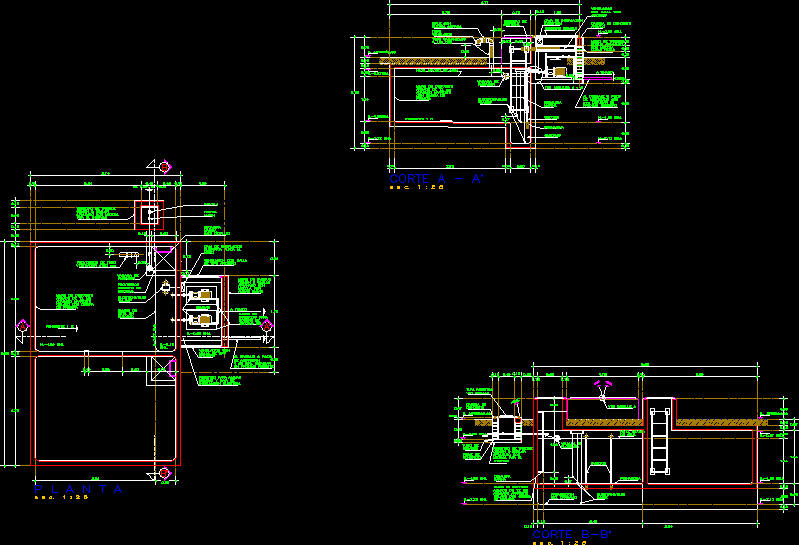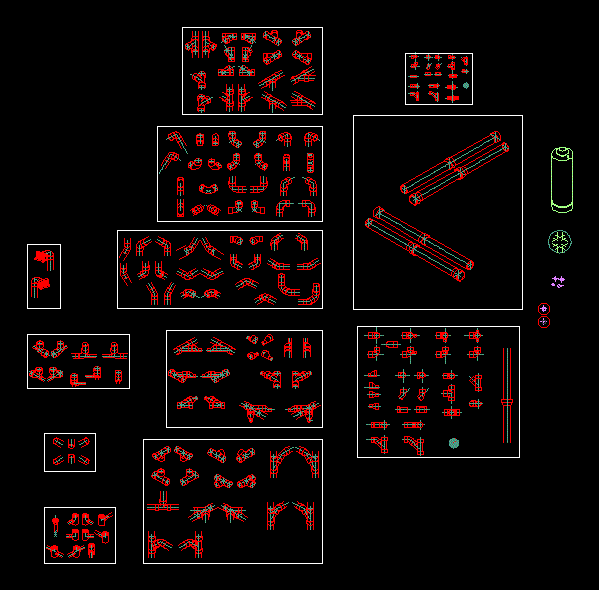Project Of Sanitary Installations DWG Full Project for AutoCAD

Sanitary installations of housing two plants
Drawing labels, details, and other text information extracted from the CAD file (Translated from Spanish):
tank, suction, suction, Underground tank, To main download, impulsion, to be, study, dinning room, Drying yard, kitchen, Trades, room, room, to be, main room, room, Distribution network of ground floor, High-floor distribution network, to be, Hab, Hab. principal, Hab., High plant esc, Hab., goes up, low, Low tank, impulsion, Electric pump, valve, suction, Vol, Niv Water max, Vol, cleaning, impulsion, net, To drain, cold water, Water lime, Npt., Of lts., Valves, security, goes up, Up air tank, low, Cold water isometry ground floor, Cold water isometry high plant, Underground tank, elevated tank, Heater, Boost at t.e., Up pipe, Motor pump, To main download, Low a.n, Arrives at, suction, Underground tank, Pump heater detail
Raw text data extracted from CAD file:
| Language | Spanish |
| Drawing Type | Full Project |
| Category | Mechanical, Electrical & Plumbing (MEP) |
| Additional Screenshots |
 |
| File Type | dwg |
| Materials | |
| Measurement Units | |
| Footprint Area | |
| Building Features | Deck / Patio, Car Parking Lot |
| Tags | autocad, DWG, einrichtungen, facilities, full, gas, gesundheit, Housing, installations, l'approvisionnement en eau, la sant, le gaz, machine room, maquinas, maschinenrauminstallations, plants, Project, provision, Sanitary, wasser bestimmung, water |








