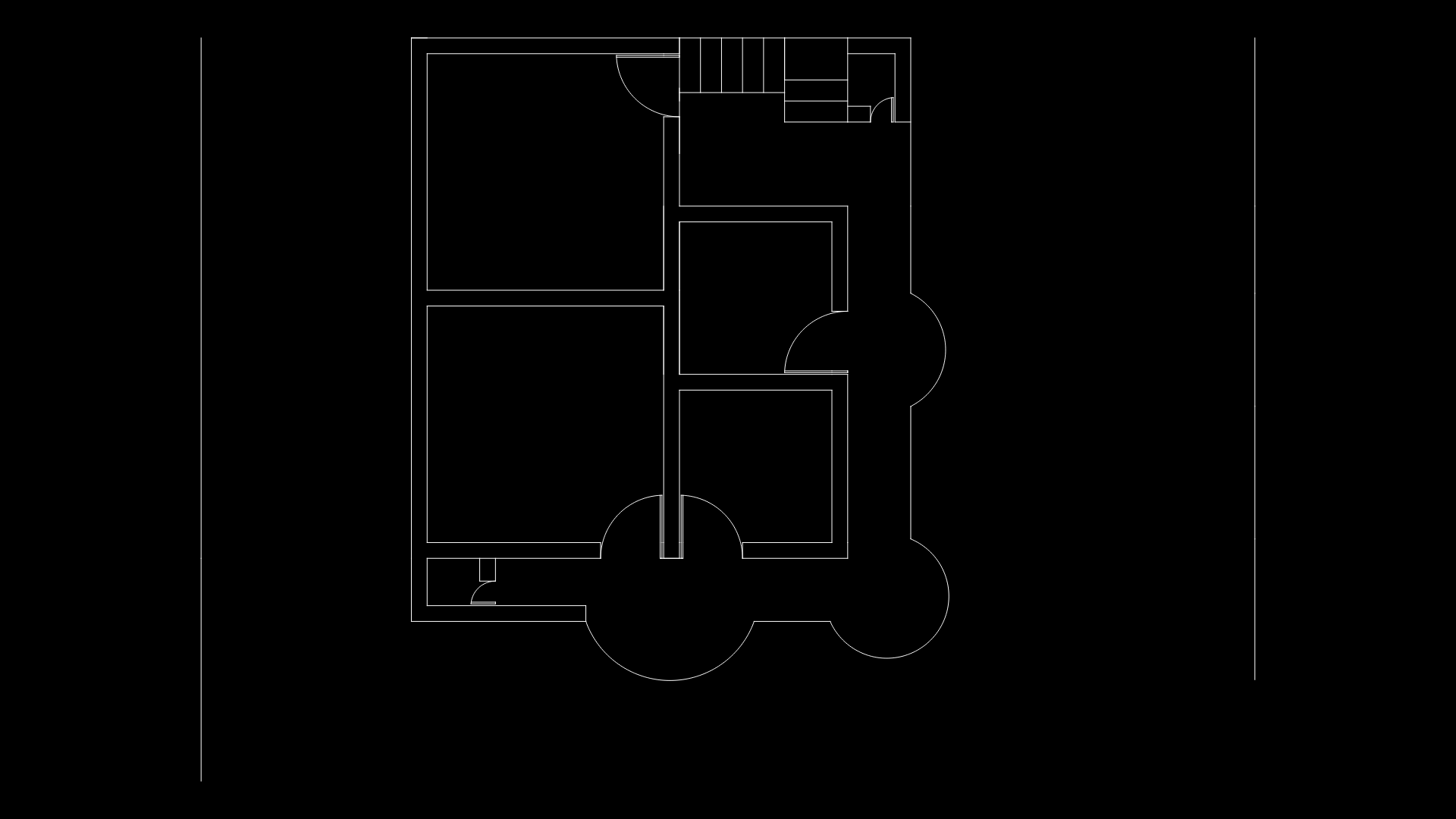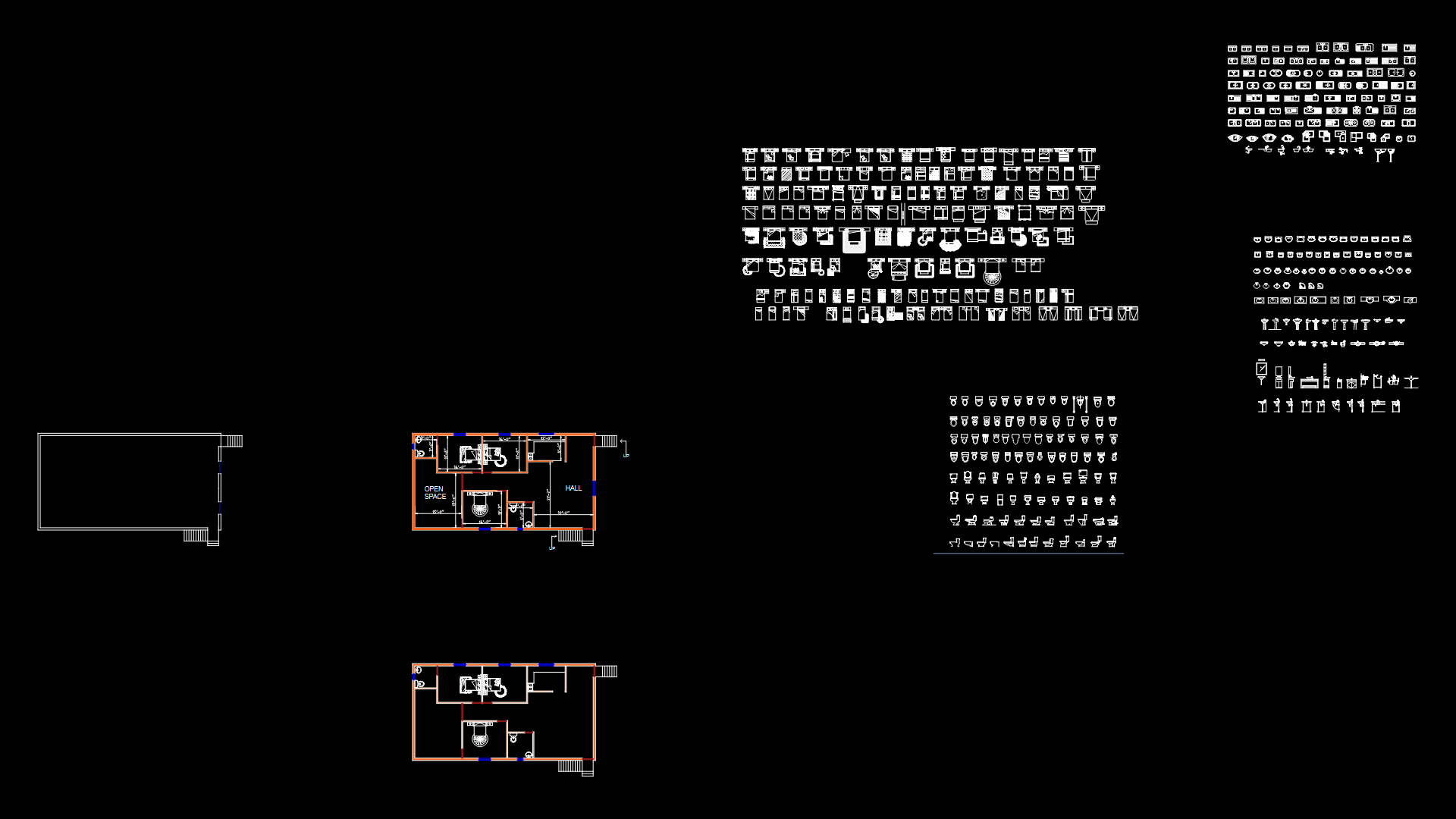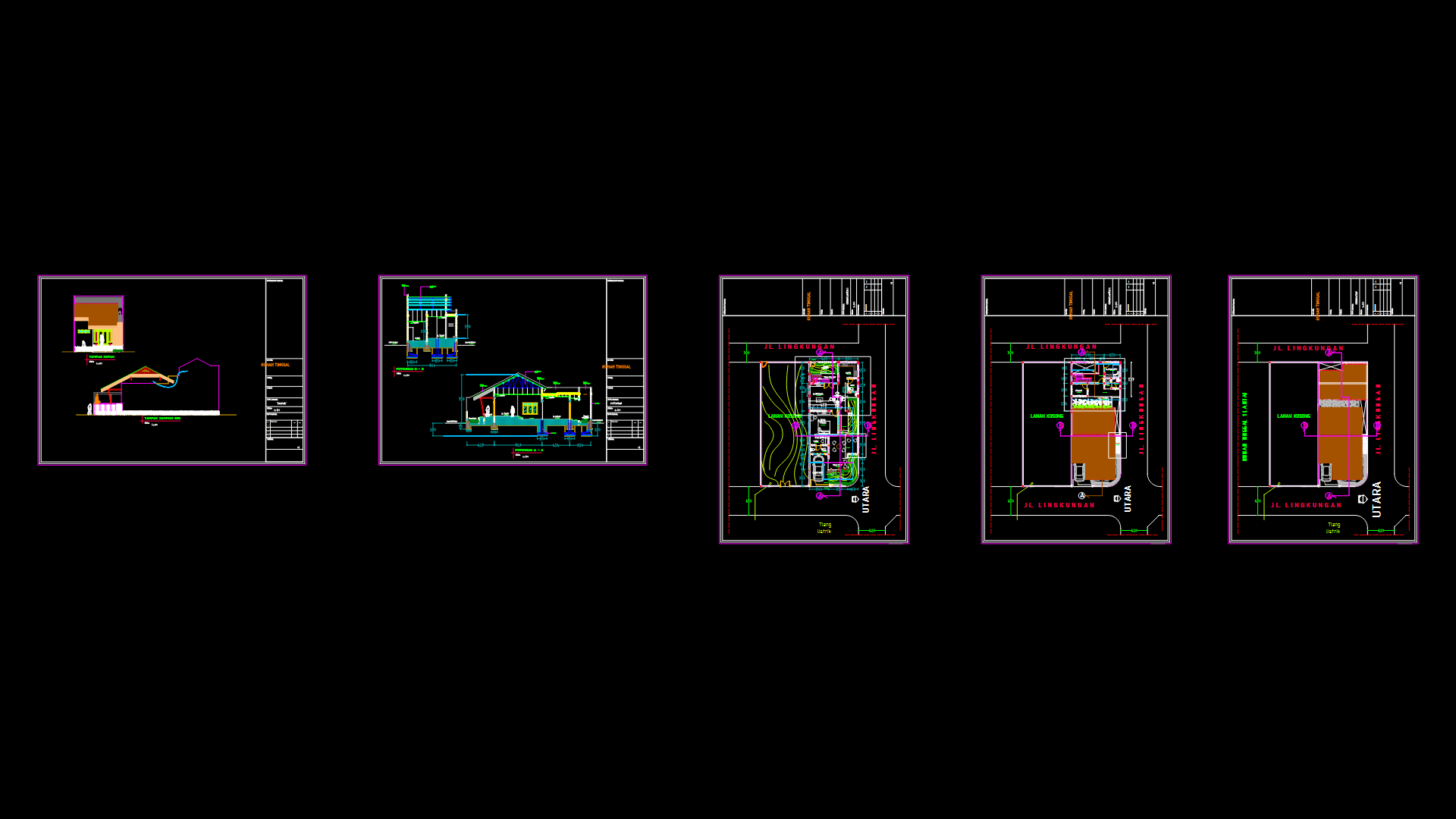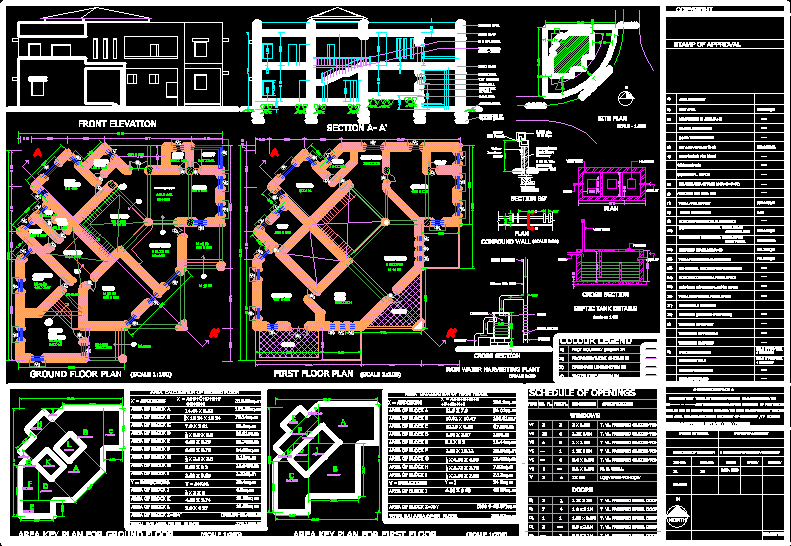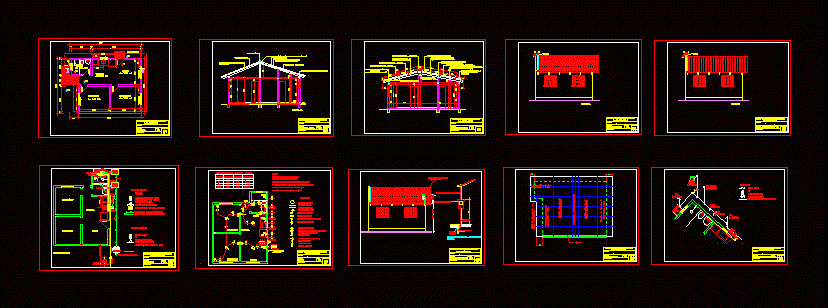Project Pitched Roof Cottage With Constructive Details DWG Full Project for AutoCAD
ADVERTISEMENT

ADVERTISEMENT
Project gable roof cottage with constructive details
Drawing labels, details, and other text information extracted from the CAD file (Translated from Estonian):
reinforced concrete ceiling with sawdust, wooden insulated wicker with attic duct, polyethylene film, paper, waterproofing fabric, slab plate, suspended ceiling reinforced concrete in gap room, insulating lamellar minvill, suspended ceiling reinforced concrete gap in the steam room, waterproofing, log house
Raw text data extracted from CAD file:
| Language | Other |
| Drawing Type | Full Project |
| Category | House |
| Additional Screenshots |
 |
| File Type | dwg |
| Materials | Concrete, Wood, Other |
| Measurement Units | Metric |
| Footprint Area | |
| Building Features | |
| Tags | apartamento, apartment, appartement, aufenthalt, autocad, cabin, casa, chalet, constructive, cottage, details, dwelling unit, DWG, full, gable, haus, house, logement, maison, pitched, Project, residên, residence, roof, unidade de moradia, villa, wohnung, wohnung einheit |
