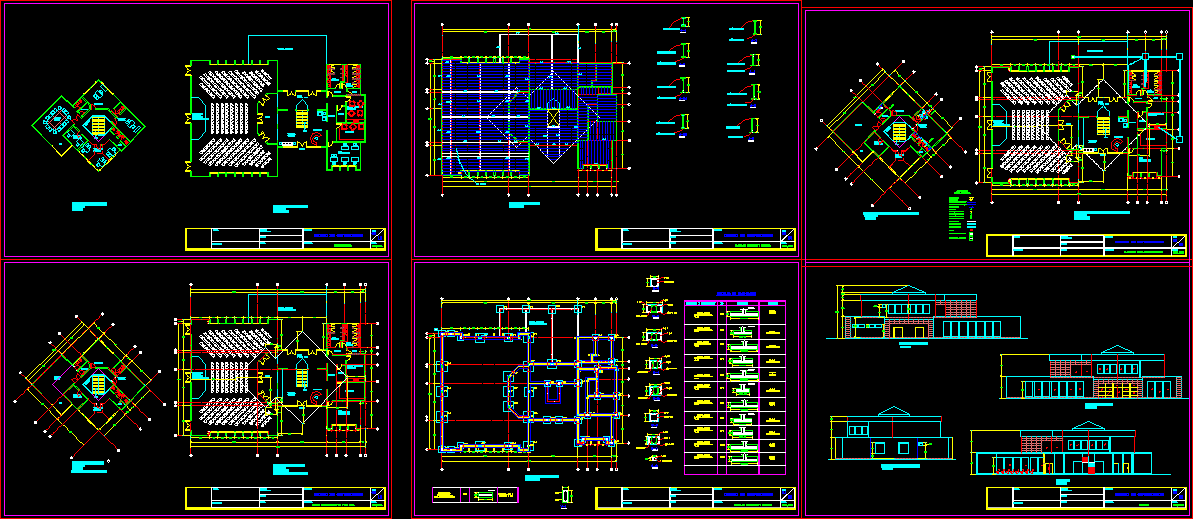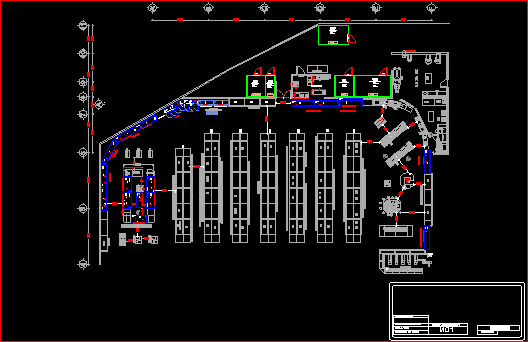Project Primary School And Bachelor DWG Full Project for AutoCAD

Project school in warm weather – Architectonic plants – Sections – Facades – Structural planes
Drawing labels, details, and other text information extracted from the CAD file (Translated from Spanish):
access, inner square, chemistry laboratory, science laboratory, teachers’ room, lockers, photocopies, audiovisual, coordinators, computer room, kitchenette, physical laboratory, reception, rectory, secretary, file, administration, nursing, computer room , hall, library, children’s library, control, women’s bathroom, men’s bathroom, minuisv., toilet, ramp hall, children’s bathrooms, girls’ bathrooms, wcm, wc h., cafeteria, preschool teachers room, shower, playroom, preschool, primary, w.c. children, w.c. girls, b a c h i l l e r a t a, c a m p o d e f u t b l l, polidepotivo y comedor, w.c.h., e s c e n a r i o, dep. food, garbage, w.c. serv., receipt, self-service, washing, cto. cold, kitchen, deposit, project:, technical projects, flat content :, scale :, date :, revisions, detail, no., digitization in acad :, bo.vo., date, revision :, flat no., black, network, yellow, cyan, blue, magenta, white, green, feathers, color, thickness, general implantation first floor, general implantation, first floor, kitchen garden, playground, swimming pool, plaza flags, plazaletacesoceso, structural calculations :, network logical voice and data :, medical gases network :, system called nursing :, system. Central air conditioning :, inst. hidrosanitarias and fires :, electrical installations :, backaup :, acad: file, second floor, roofs, general implantation second floor, general implantation covers, owner :, baccalaureate building, south facade, first floor plant, western facade, north facade, edificiodebachillerat o, cortea – a ‘, corteb – b’, cortec – c ‘, eastern façade, primary building, east facade, classroom, circulation, building, coliseum building, coliseum, roof plant, legal representative :, banking, garden, architectural design: , puerto lopez-meta, school in puerto lopez – meta, edificioadminist ra tivo, second floor plant, third floor floor, access facade, administrative, empty on inner square, colors, others, technical supervision, one is mandatory, structural project :, structural design :, plane :, dissipation capacity: des, loads of finishes, live loads, Surgery, clay masonry, metal structure, foundations, columns and lightened plates, specifications, drawing :, file :, notes, date, vo.bo., floor, second floor, columns that continue, conventions, level in plan and elevation, modulus of elasticity of the concrete:, corrugated, during the construction, third floor, columns that do not continue, columns that are born in this floor, in metallic structure, metallic column that is born, in column, in beam, covered and, floor third floor cover , floor cover, dust jacket, covered floor and, metal dust jacket, metal dust jacket, baccalaureate, and roof coliseum, second floor floor coliseum, indoor floor coliseum
Raw text data extracted from CAD file:
| Language | Spanish |
| Drawing Type | Full Project |
| Category | Schools |
| Additional Screenshots |
 |
| File Type | dwg |
| Materials | Concrete, Masonry, Other |
| Measurement Units | Metric |
| Footprint Area | |
| Building Features | Garden / Park, Pool, Deck / Patio |
| Tags | architectonic, autocad, College, DWG, facades, full, library, PLANES, plants, primary, Project, school, sections, structural, university, warm, weather |








