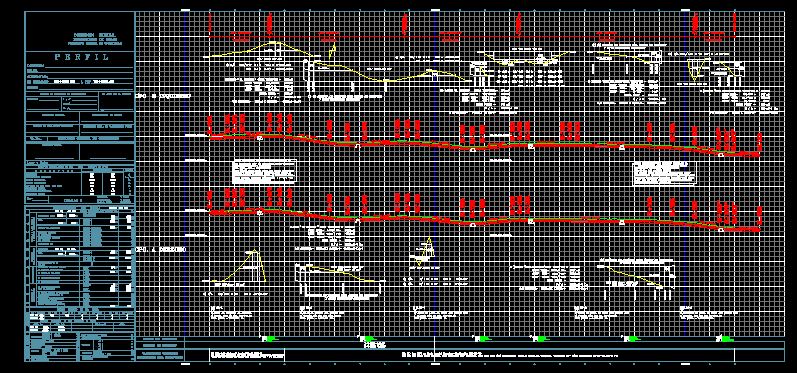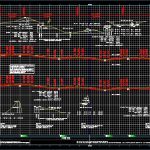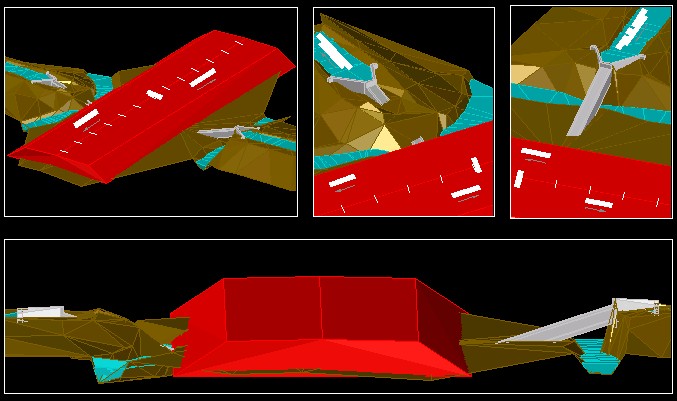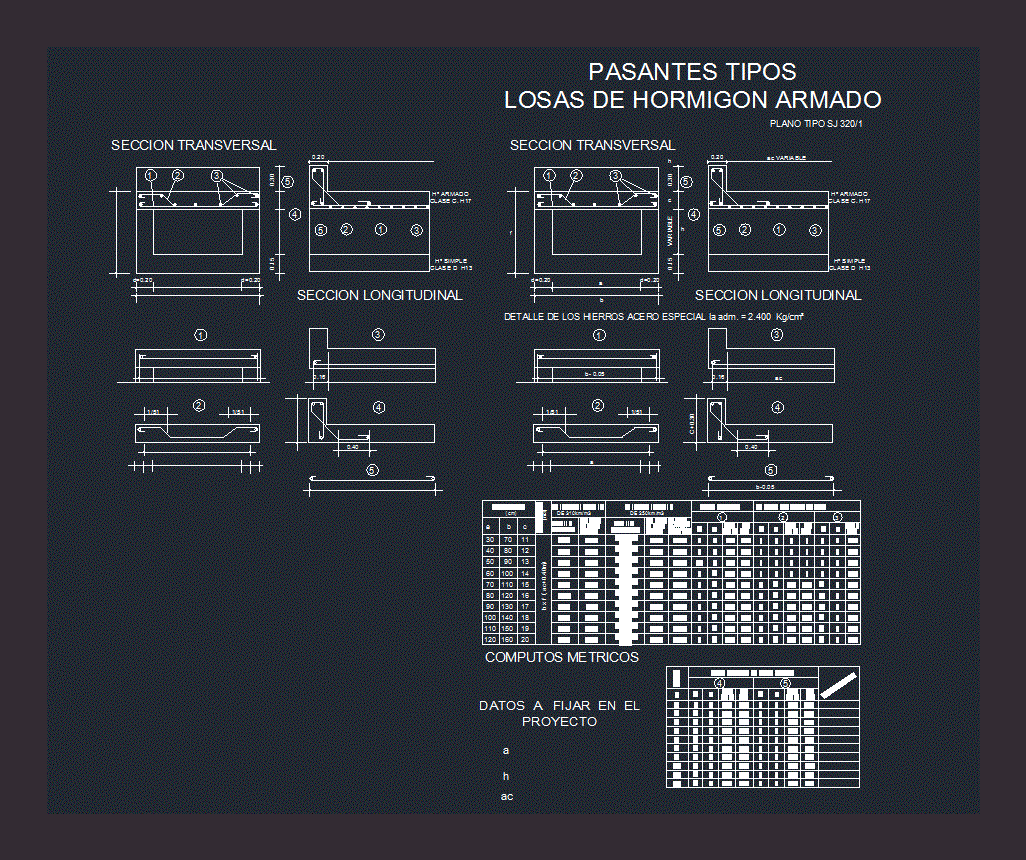Project Profile DWG Full Project for AutoCAD

Profile stretch of highway for expansion of berms.
Drawing labels, details, and other text information extracted from the CAD file (Translated from Spanish):
project office of terracerias, ing., the head of the office, project :, drawing :, calculation :, company :, project slopes, geotechnical classification, classification for budget, project speed, concepts, pending governor, thickness of sub base plus base, project specifications, maximum slope, no.-, crown width, maximum curvature, folder width, road, in this plane, scales:, vertical, horizontal, mass curve, characteristics, section, variable, unit , road :, alternative :, station :, origin :, section :, to est., profile, drainage works, board for embankment channels, material product of bank loans, compaction, formation and, earthworks, excavations, concrete , concrete, cyclopean, minor drainage, carry, compacted, pipes, demolitions, material product of the cuts, of the filling to form a layer, of the upper layer of embankments, material c, mat erial b, material a, escarificacion, acamellonado, subgrade in cuts, built on non material, compactable, steel by temperature, compactaciones, loans, excavations, of the natural terrain in the area, of existing earthworks, of the bed of the cuts, of terraplanes with or without, of existing pavements, cradle of refinement, lateral within, of embankment of embankments, strip of, total, banded, bank no., cuts and exc. additional, cutting crown recesses, embankments, boxes for lining, league steps, despalme, despalmes in court, material used, material wasted, for lugging, kg., ha., quantities of work, zampeado, electrowelded mesh, general manager ., unit of technical services., vo.bo., general direction of roads, deputy director of works, resident gral. of roads feds., technical direction, place and date:, general direction, subdirection of works, general residence of roads, b.n., cpo. to right, cpo. b left, and underlying subgrade layers, left, a.lados, boys and medium of andesitica rock little wet and, geom. prest., geom. embankment, and underlying and subgrade layers, est, of small and medium fragments of little andesitic rock, for embankment body and underlying layer, cpo. left, cpo. der., normal on tangent
Raw text data extracted from CAD file:
| Language | Spanish |
| Drawing Type | Full Project |
| Category | Roads, Bridges and Dams |
| Additional Screenshots |
 |
| File Type | dwg |
| Materials | Concrete, Steel, Other |
| Measurement Units | Metric |
| Footprint Area | |
| Building Features | |
| Tags | autocad, DWG, expansion, full, HIGHWAY, pavement, profile, Project, Road, route, stretch |








