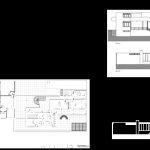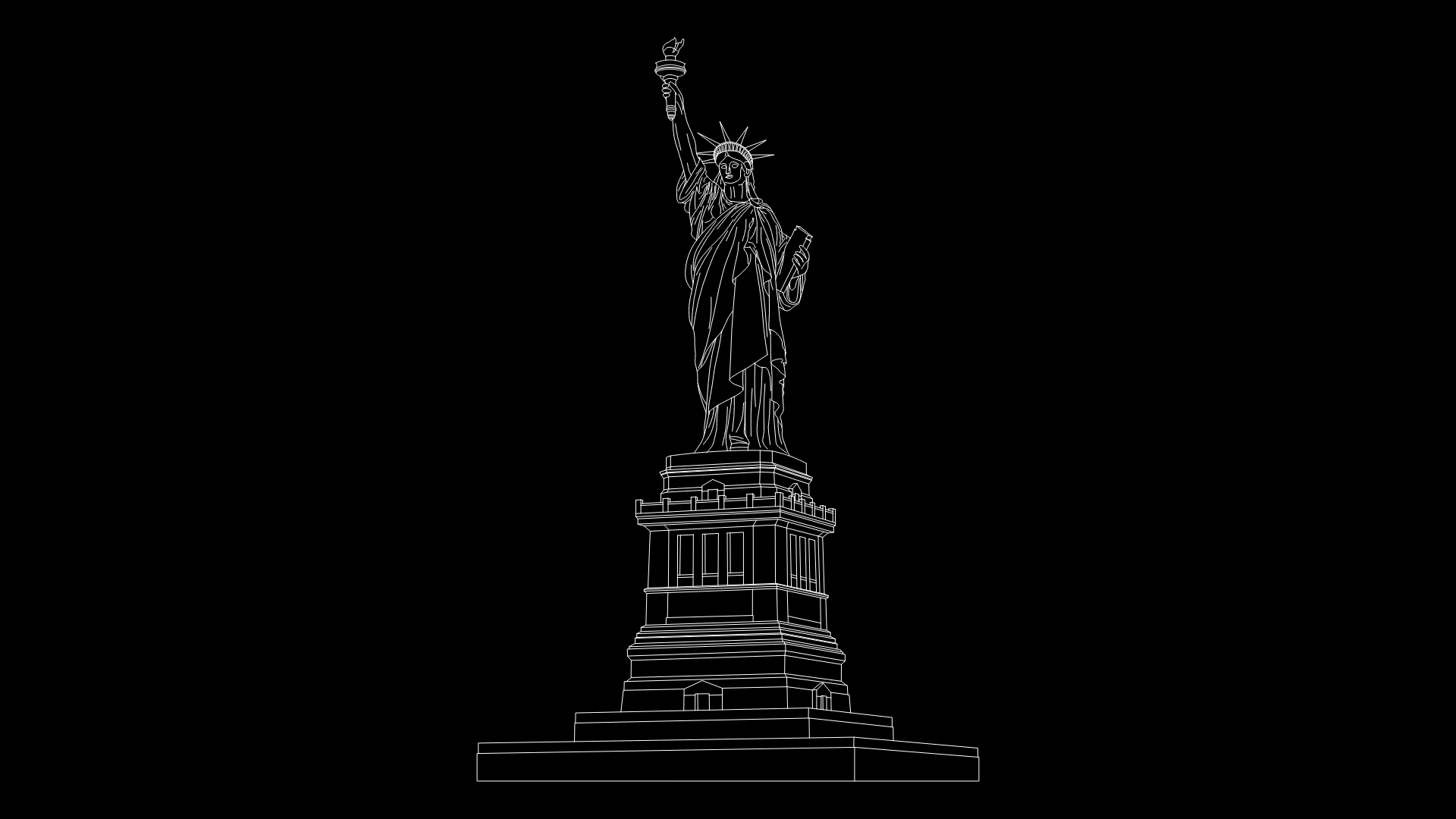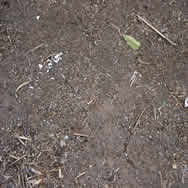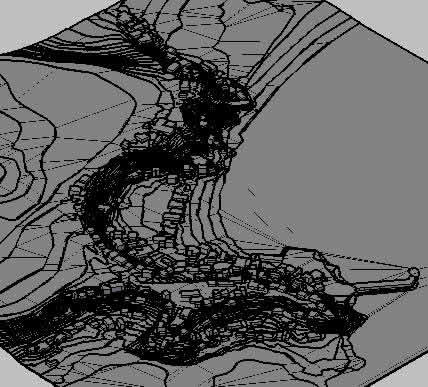Choose Your Desired Option(s)
×ADVERTISEMENT

ADVERTISEMENT
Plants;sections and elevations complet project from Le Corbusier
| Language | English |
| Drawing Type | Full Project |
| Category | Famous Engineering Projects |
| Additional Screenshots |
 |
| File Type | dwg |
| Materials | |
| Measurement Units | Metric |
| Footprint Area | |
| Building Features | |
| Tags | autocad, berühmte werke, complet, corbusier, drawing, DWG, elevations, famous projects, famous works, full, house, le, obras famosas, ouvres célèbres, Project |
ADVERTISEMENT
Download Details
$3.87
Release Information
-
Price:
$3.87
-
Categories:
-
Released:
December 2, 2017








