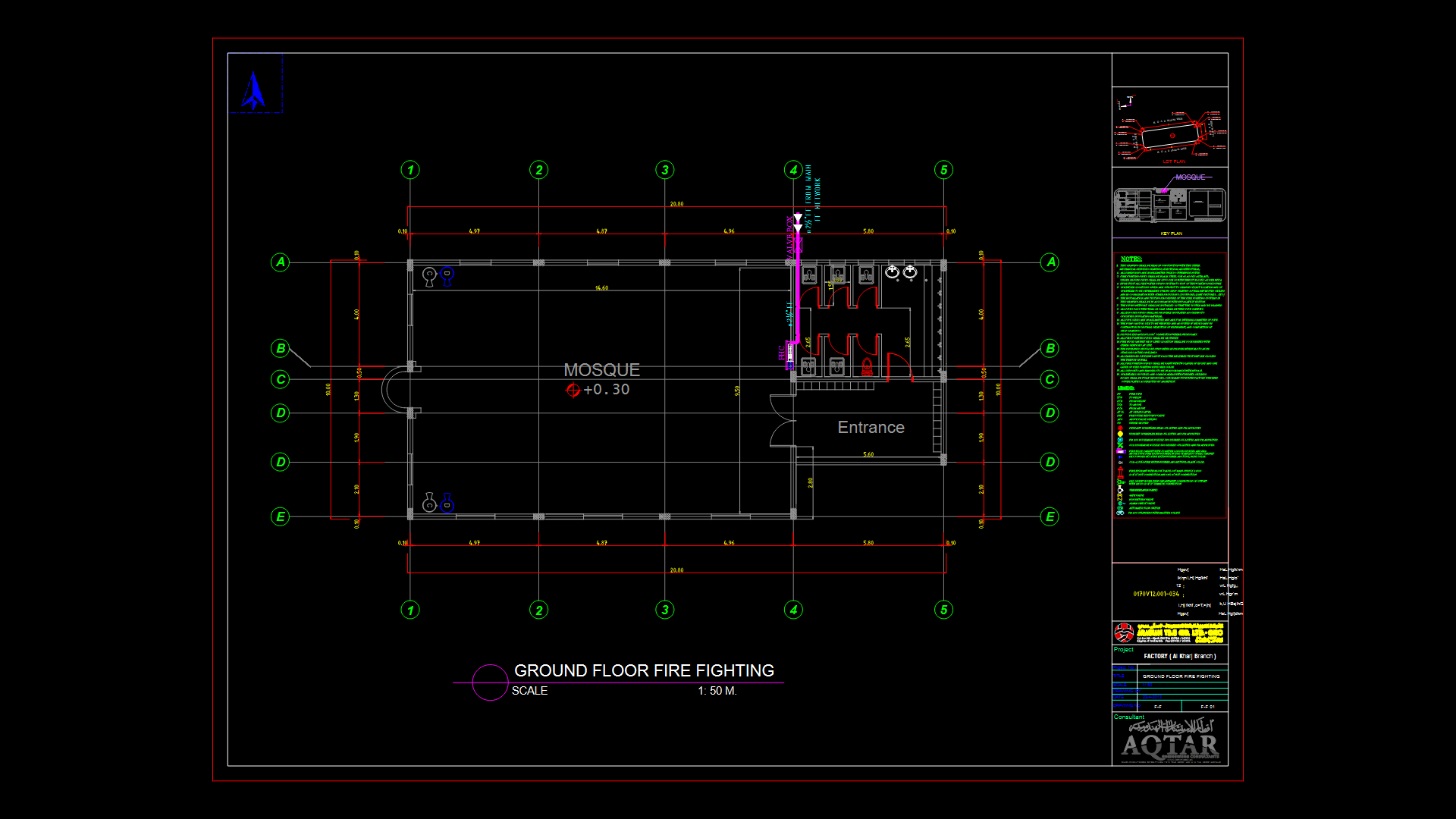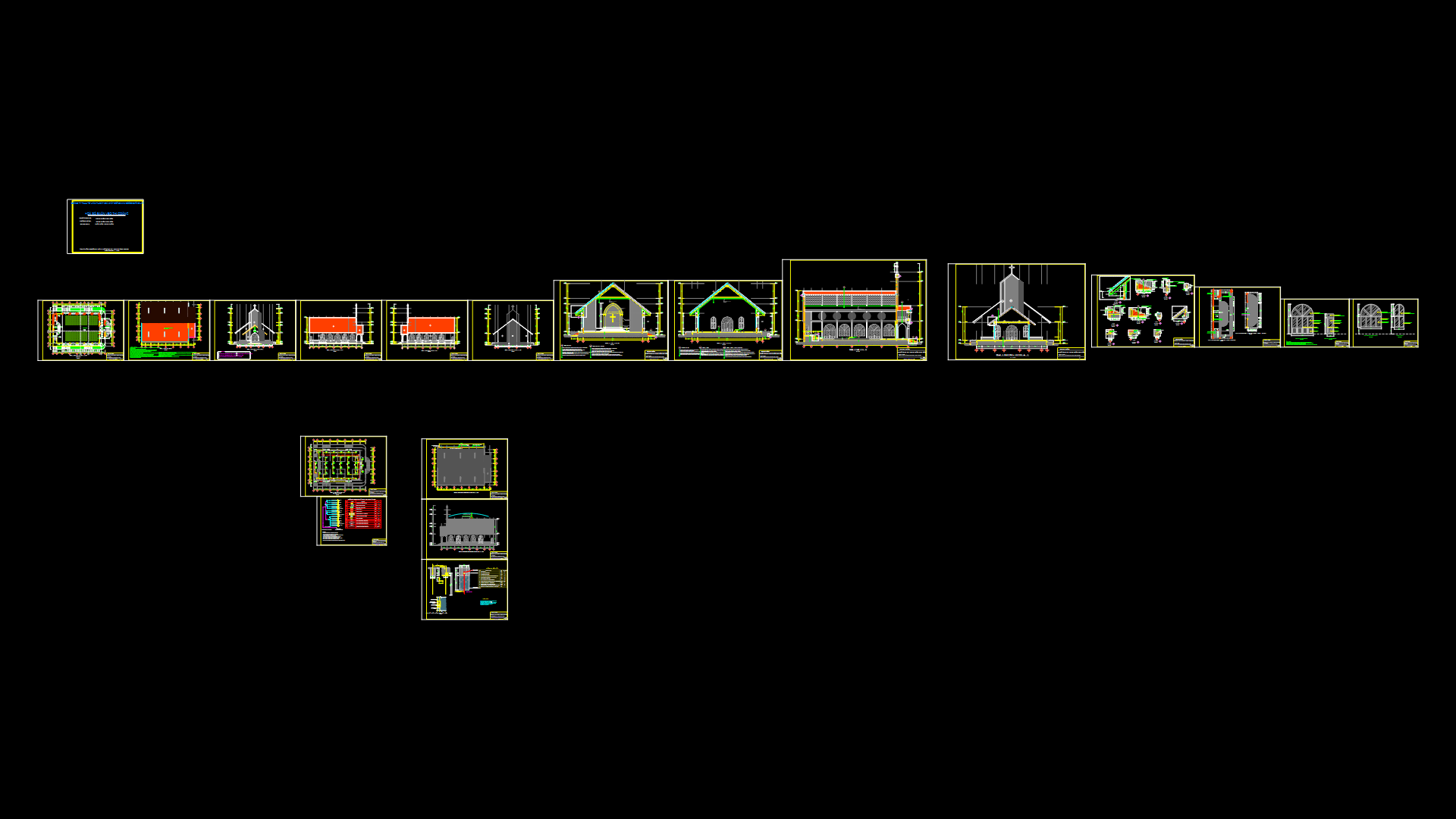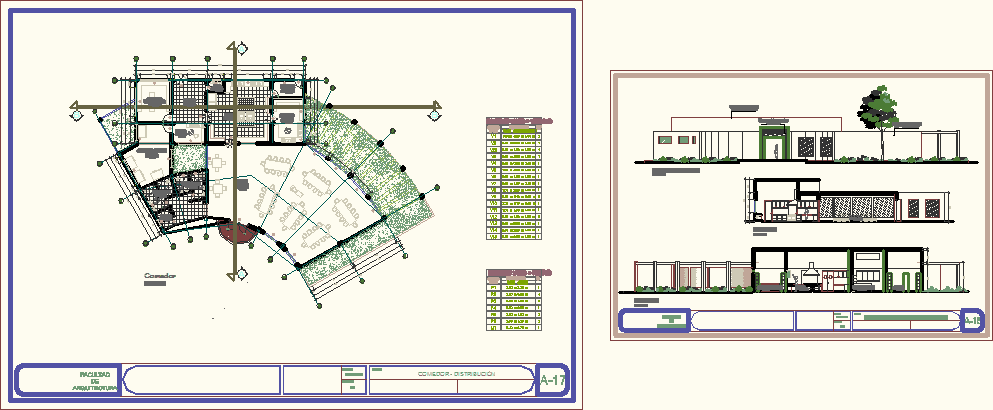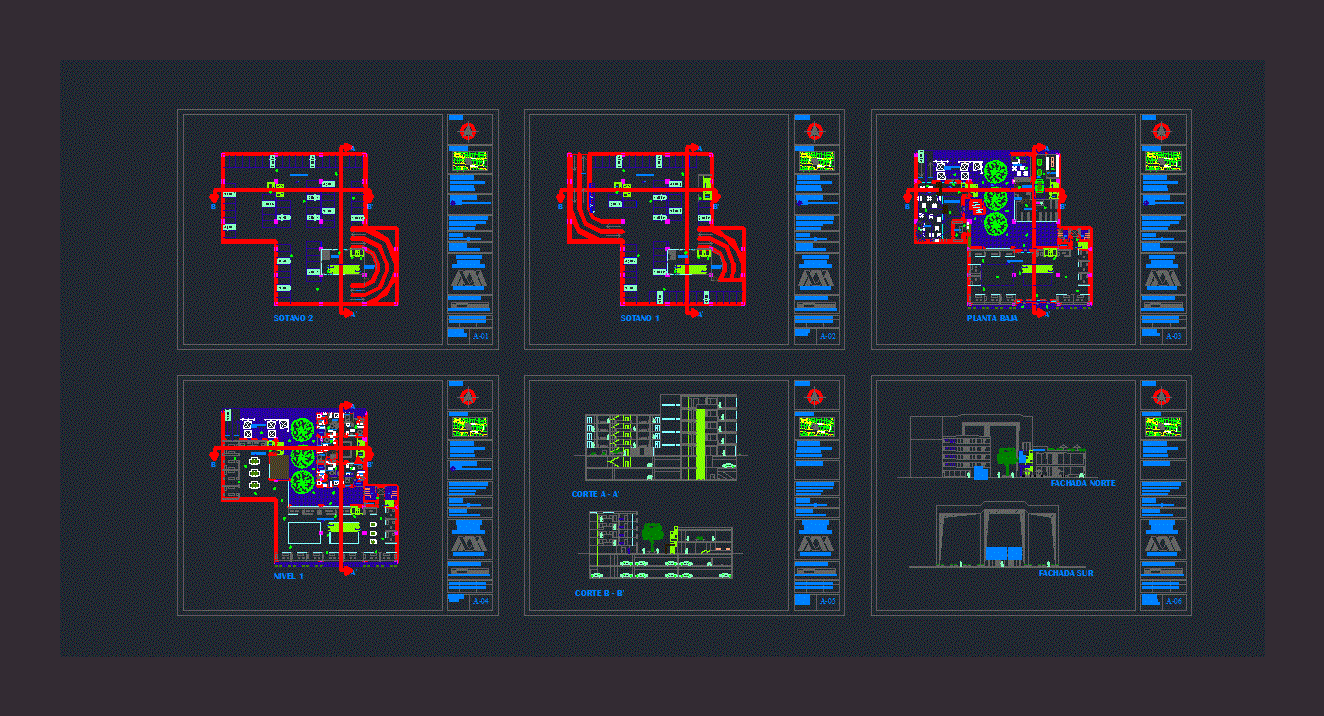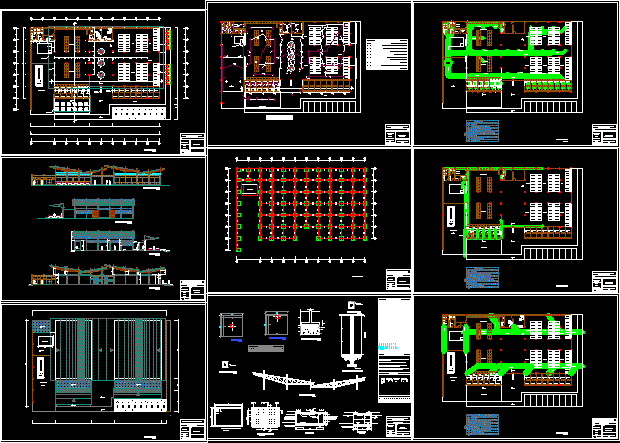Project Reabilitacion Chapel DWG Full Project for AutoCAD
ADVERTISEMENT
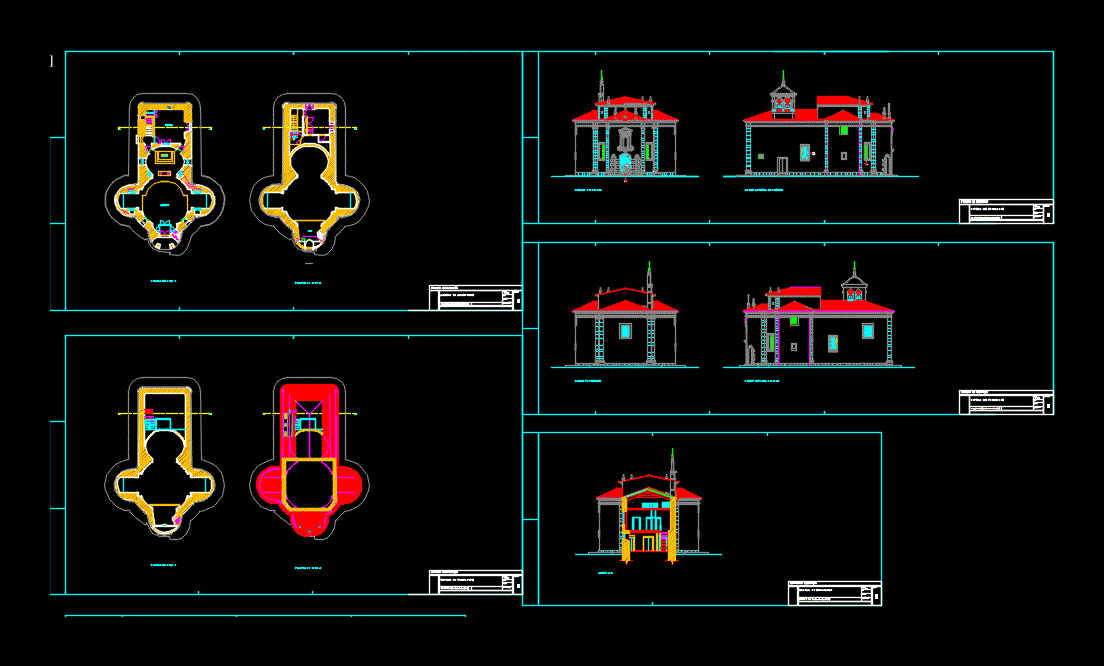
ADVERTISEMENT
Rehabilitation interior gives Capilla de Guadalupe; with views of respective plans and elevations
Drawing labels, details, and other text information extracted from the CAD file (Translated from Portuguese):
choir, planting-cover, planted to guasfurtadas, assembly, arrumos, altar, sacristy, corteaa, al ç dolateraldireito, al ç delposterior, date, replace, replaced, scale, capeladeguadalupe, al ç dolateralesquerdo, al ç adoprincipal , rehabilitation project
Raw text data extracted from CAD file:
| Language | Portuguese |
| Drawing Type | Full Project |
| Category | Religious Buildings & Temples |
| Additional Screenshots |
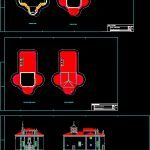 |
| File Type | dwg |
| Materials | Other |
| Measurement Units | Metric |
| Footprint Area | |
| Building Features | |
| Tags | autocad, cathedral, Chapel, church, de, DWG, église, elevations, full, guadalupe, igreja, interior, kathedrale, kirche, la cathédrale, mosque, plans, Project, rehabilitation, respective, temple, views |
