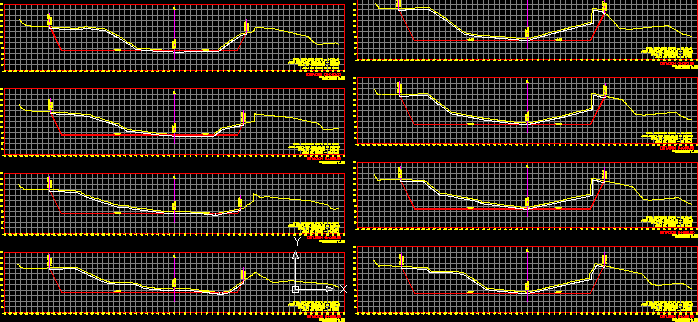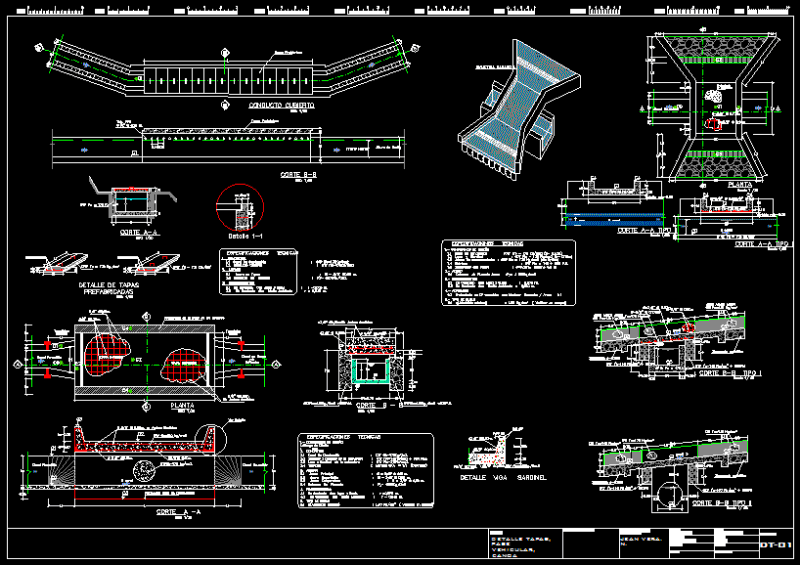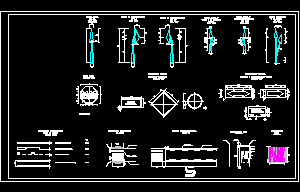Project Of Roads DWG Full Project for AutoCAD
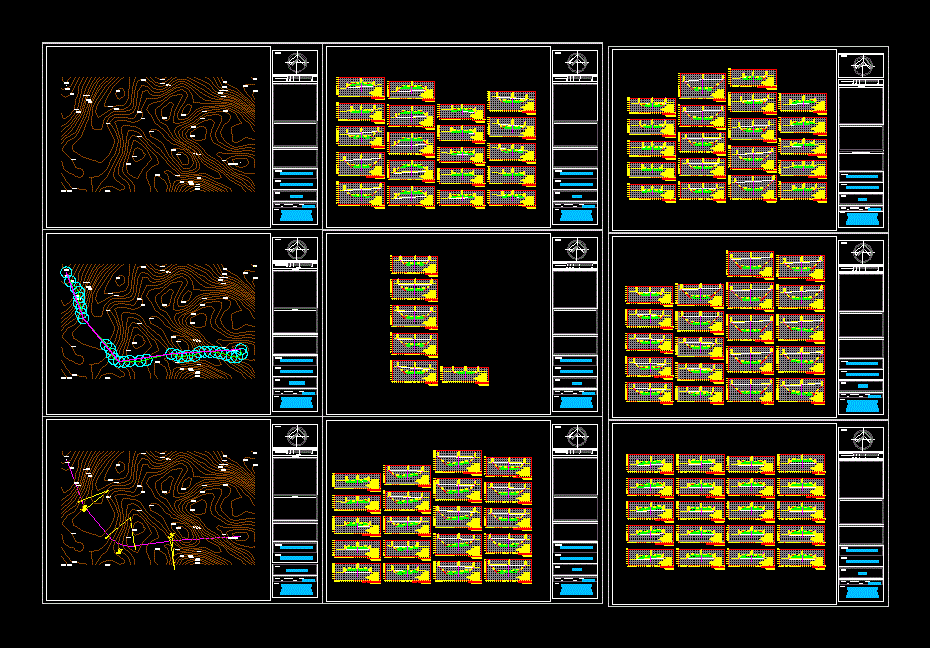
Proposed road map for type B has paintings Lomerio construction vertical curves, horizontal, vertical alignment, horizontal alignment, pumping sections and volumes of work.
Drawing labels, details, and other text information extracted from the CAD file (Translated from Spanish):
yes, maldonado bandala erick edgar, input, output, type of material, factor, abundance, compaction, ordinates of the, curve mass, embankment, cut, subgrade, terrain, volume, thickness, elevation, profile av. ventura, notes, graphic scale:, north:, meters, plane:, scale:, dimension:, meters, date:, project:, content, sketch of location, I realize:, valerio landa francisco xavier, juan manuel reyes sources, routes terrestrial road type b, lopez gonzález pablo julian, aguilar aguilar carlos antonio, vertical alignment, master: topographical, project axis, horizontal curves, stations, sections
Raw text data extracted from CAD file:
| Language | Spanish |
| Drawing Type | Full Project |
| Category | Roads, Bridges and Dams |
| Additional Screenshots |
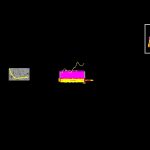 |
| File Type | dwg |
| Materials | Other |
| Measurement Units | Metric |
| Footprint Area | |
| Building Features | |
| Tags | autocad, construction, curves, DWG, full, HIGHWAY, horizontal, map, pavement, Project, proposed, Road, roads, route, type, vertical, volumes |



