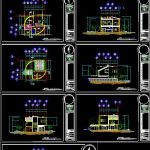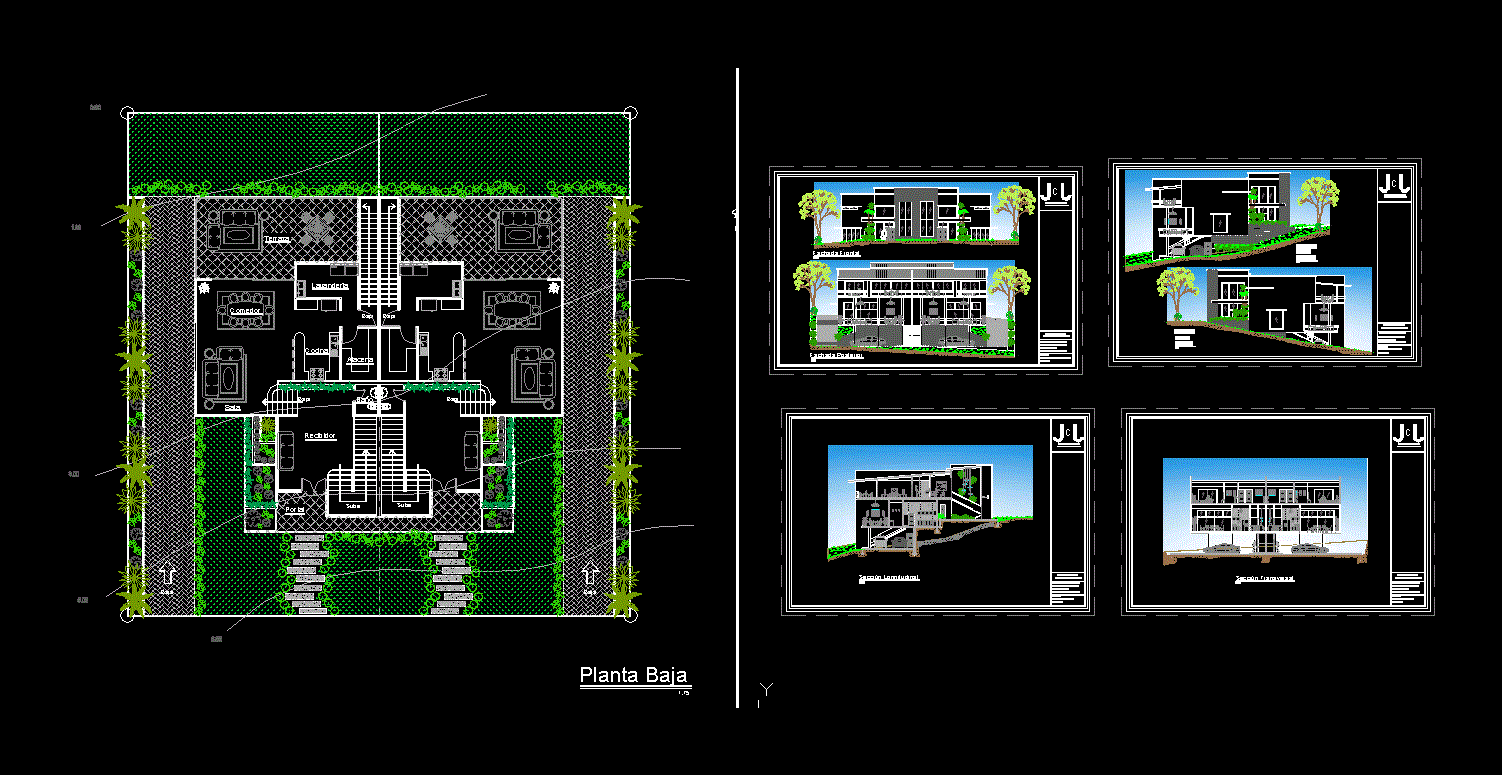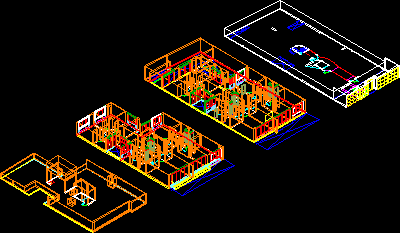Project Room House DWG Full Project for AutoCAD
ADVERTISEMENT

ADVERTISEMENT
House social interest Room – Ground – cuts – Details – dimensions – specification
Drawing labels, details, and other text information extracted from the CAD file (Translated from Spanish):
drawn by arq.edwin quiroga, dining room, kitchen, sanitary, vestibule, ps, access, study, bathroom, vacuum, balcony, solar heater, solar heater, home project, architectural presentation i, notes :, teacher :, arch . otto moye, grade :, fourth semester, delivery date :, plane :, cuts, student :, ibarra lourdes war, court, facade, facades, roof plant, first level floor, ground floor, student :, red muñoz victor, framboyanes blvd of the oaks, apricots, olive trees, colorines, location sketches, street view, street colorines, swimming pool, slope, garden
Raw text data extracted from CAD file:
| Language | Spanish |
| Drawing Type | Full Project |
| Category | House |
| Additional Screenshots |
 |
| File Type | dwg |
| Materials | Other |
| Measurement Units | Metric |
| Footprint Area | |
| Building Features | Garden / Park, Pool |
| Tags | apartamento, apartment, appartement, aufenthalt, autocad, casa, chalet, cuts, details, dimensions, dwelling unit, DWG, full, ground, haus, house, Housing, interest, logement, maison, Project, residên, residence, room, social, specification, unidade de moradia, villa, wohnung, wohnung einheit |








