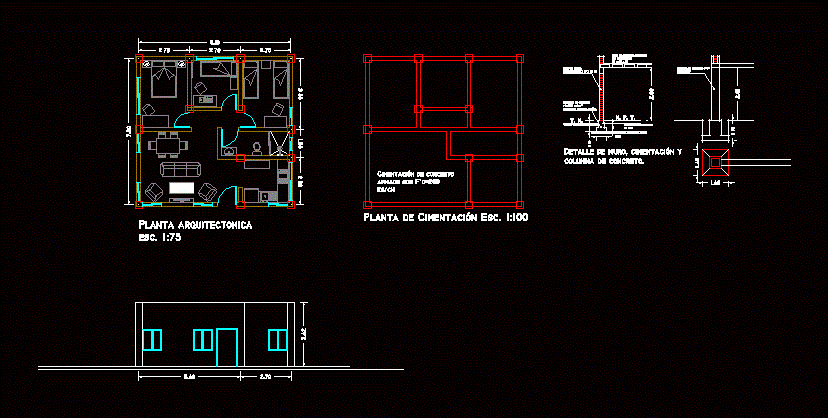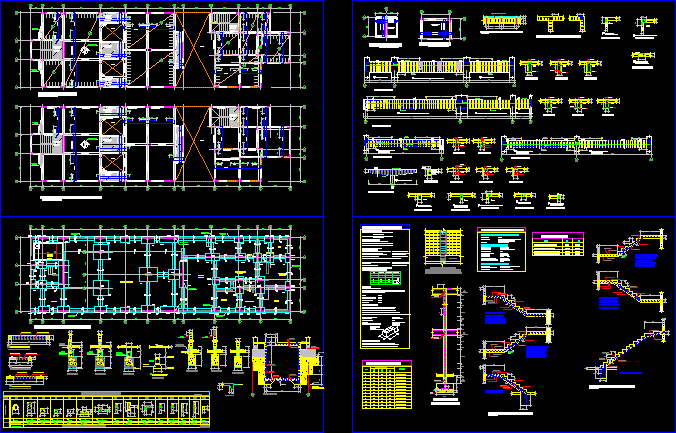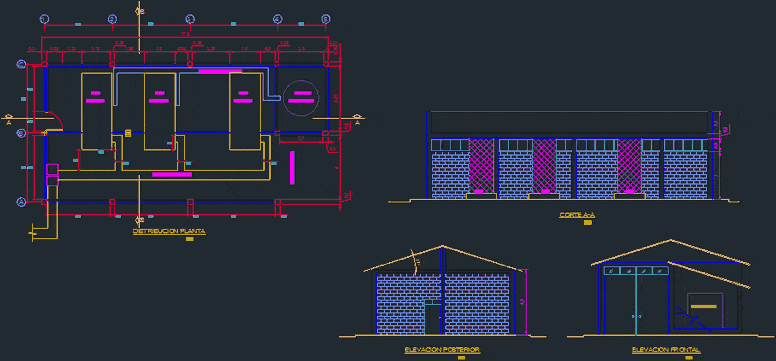Project Sanitary Installations DWG Full Project for AutoCAD

Project sanitary installations with respective machine cabines of building more than 20 levels – Plants – Sections
Drawing labels, details, and other text information extracted from the CAD file (Translated from Spanish):
abc, rise tb, drop to electric hot water tank per floor, pl. pressur., lung, airtight lid, vacuum, diverter, ll.p, support structure, vl, fa, ti, mechanical ventilation, natural cross ventilation, main drive, door with upper ventilation grille, power board, manual operation, brake, pulley, regulator, motor, leveler, reducer, lift stretcher, low running, cross box, transformer, batteries, low voltage ts, pe, emergency light, alarm center, main board, earthing, box secondary outlet, electrical meters room, gas meters room, plenary, ventilation duct, naphtha interceptor, loe, electric transfer sub station, vehicular entrance, elevator hall, ll.p., office, llp, air conditioning, reception, central alarm, ci, control panel, alarm central, regillon, distribution pipe, branch, well shaft of b. c., ppa, b.d.t., ionic smoke detector, check valve, power t. reserve, bar antipanic, deviation of descent to reduce pressure, vent, elevator, stretcher, dam, natural ventilation, v excl., filter, manometro, vrp, pipe of impulsion of pb cloacal, s of tank of fire to roiadores, alimentacion a reserve tank, a pb cloacal, pluvial pumping well, generator set chamber, tank, jockey pumps, pumping tank, fa, vl, sealing cap sealed and sealed, fm, bdt, power t. pumping, jockey pump, motor pump, electric pump, pumps to tr, c.aliment. at t.bombeo, c.s., feed t. reserve – discharge pipe, j.e., v.r., bdt, vertical axis pumps, well, bumper, built, in-situ, fire escape from basement, esc. fire, natural ventilation, lobby med. of gas, gas meters, clothing, t.s. bombs p. cloacal pumping, impulse pumps, expansion tank, reserve tank lowering, boiler, returns, drops, return of the mels, feed of the mels, zonal fc return, helical fan, cooling tower, cooling tower supply , electric ttq, theme: rooftop plant air conditioning, theme: plant type air conditioning, dai., chamber pipe, for inspection and unblocking of the pipe, to main pipe, ppa, ground floor, i.pº., pipe lead-lined bronze, junction of the ventilation duct with the discharge and ventilation pipe, discharge and ventilation pipe section, and subsidiary:, pump, jockey, bda, meter, distribution pipe, bronze master key., cs , ll.p., tri hºaºcompartimentado, llp., sprinklers, impulse pipe, fm, va, smoke detector, tb pump, knapsack, water impulse pipe, electricity meter -phone, dew-drop deviation to reduce pres ion, deviation of cll to reduce pressure, feed from pumping tank, injection of air, fume extractor, fume collector, tank, reserve, panel, command, drive, pipes downpipes to ppp artifacts, ventilation downpipes that feed dangerous artifacts. wall to wall with drill bits, manual, machine room elevators, ventilation, cross, ground floor, plant, intermediate, roof, hall elevators, elevator cabin, elevator catwalk, intermediate plant, power, thermostat, tea, collector of uprights, boilers, return manifold, expansion tank, to tr collector, roof cut schematic
Raw text data extracted from CAD file:
| Language | Spanish |
| Drawing Type | Full Project |
| Category | Mechanical, Electrical & Plumbing (MEP) |
| Additional Screenshots |
   |
| File Type | dwg |
| Materials | Other |
| Measurement Units | Metric |
| Footprint Area | |
| Building Features | Elevator |
| Tags | autocad, building, DWG, einrichtungen, facilities, full, gas, gesundheit, installations, l'approvisionnement en eau, la sant, le gaz, levels, machine, machine room, maquinas, maschinenrauminstallations, plants, Project, provision, respective, Sanitary, sections, wasser bestimmung, water |








