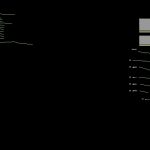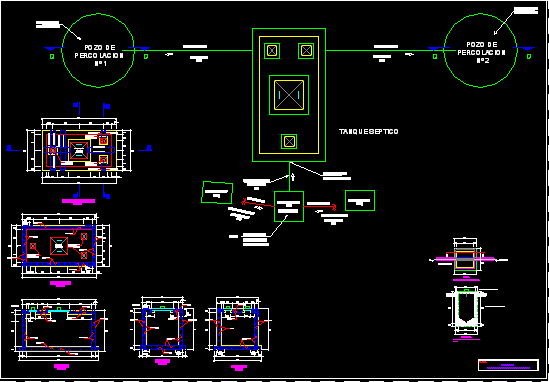Project Sanitary Sewer DWG Full Project for AutoCAD

Project Sanitary Sewer
Drawing labels, details, and other text information extracted from the CAD file (Translated from Spanish):
General of the project, General of the project, Of the, vertical, horizontal, Indicated sections, Of the stretch, scale, Profile of indicated sections, Of the, vertical, horizontal, Of the, vertical, horizontal, Of the, vertical, horizontal, Standard pvc pipes, Inverted output quota, Input inverter, Input inverter, Inverted output quota, Standard pvc pipes, Inverted output quota, Input inverter, Standard pvc pipes, Inverted output quota, Input inverter, Standard pvc pipes, Inverted output quota, Input inverter, Inverted output quota, Input inverter, Indicated sections, Of the stretch, scale, Profile of indicated sections, Of the, vertical, horizontal, Standard pvc pipes, Inverted output quota, Input inverter, Of the, vertical, horizontal, Standard pvc pipes, Inverted output quota, Input inverter, Of the, vertical, horizontal, Standard pvc pipes, Inverted output quota, Input inverter, Of the, vertical, horizontal, Standard pvc pipes, Inverted output quota, Input inverter, variable, variable, variable, variable, T.c., Indicated sections, Of the stretch, scale, Profile of indicated sections, Of the, vertical, horizontal, Of the, vertical, horizontal, Of the, vertical, horizontal, Of the, vertical, horizontal, Of the, vertical, horizontal, Standard pvc pipes, Inverted output quota, Input inverter, Standard pvc pipes, Standard pvc pipes, Pvc pipes, Standard pvc pipes, Standard pvc pipes, Inverted output quota, Input inverter, Inverted output quota, Input inverter, Inverted output quota, Input inverter, Indicated sections, Of the stretch, scale, Profile of indicated sections, Of the, vertical, horizontal, Of the, vertical, horizontal, Standard pvc pipes, Inverted output quota, Input inverter, Standard pvc pipes, Standard pvc pipes, Inverted output quota, Input inverter, Inverted output quota, Input inverter, Details well of visit home connection, Brick tayuyo of pointed, Of variable, Variable diameter pipe, Of well of diameter, Of depth, variable, variable, curb, Brick tayuyo de, Smoothed ratio, Variable diameter pipe, Built-in iron brick wall, Psi concrete lid, Of well of diameter, Of depth, variable, Brick tayuyo de, curb, Of psi concrete, Variable diameter pipe, departure, Smoothed ratio, Iron built-in brick wall, Of well of diameter, Of depth, do not. In both directions rim not., Well cover, Of depth, curb, Housing wall, sidewalk, curb, Pvc reducer power cable, Pvc tube, Manifold cement tube variable diameter, Cement, Comes from internal network, Home connection, normal, living place, Floor level, sidewalk, front, curb, curb, Street, Pvc tube, Manifold cement tube variable diameter, Cement pipe, Reducer cable, Minimum earning, register, Home connection, normal, curb, sidewalk, Pvc reducer power cable, curb, curb, Pvc tube, Manifold cement tube variable diameter, Elbow pvc of, Home connection for deep collector, Home connection for deep collector, front, sidewalk, curb, Street, Pvc tube, Elbow pvc of, Pvc tube, Indicated collector anchor, Minimum slope, Pvc reductor transformer cable, variable, Pvc of, Concrete protection, Manifold cement tube variable diameter, Indicated anchorage manifold indicated, Hoops no. Esl. do not., Bottom slab no. in both ways, Cement pipe, do not. In both directions rim not., Registration box, Domicile, Cover for registration box, Domicile, Psi closed lid, curb, Brick tayuto de, Flush, That rings, Well, That rings, In both directions, Well, Well cover, Of steps inside well, Of seen in plant, Of profile seen, Pvc norm indicated, Domicile, Of treatment, Ptr, Well number in profile, Slope direction, Of seen in plant, Of profile seen, Pvc norm indicated, Domicile, Of treatment, Ptr, Well number in profile, Slope direction, Pv wells, Of the stretch, scale, Profile of indicated sections, Of the, vertical, horizontal, Of the, vertical, horizontal, Of the, vertical, horizontal, Of the, vertical, horizontal, Standard pvc pipes, Inverted output quota, Input inverter, Standard pvc pipes, Inverted output quota, Input inverter, Inverted output quota, Input inverter, Inverted output quota, Input inverter, Standard pvc pipes, Standard pvc pipes, Standard pvc pipes, Inverted output quota, Input inverter, Inverted output quota, Input inverter, Inverted output quota, Input inverter, Wells, Of the, vertical, horizontal, Indicated sections, Of the stretch, scale, Plant profile of well of vi
Raw text data extracted from CAD file:
| Language | Spanish |
| Drawing Type | Full Project |
| Category | Water Sewage & Electricity Infrastructure |
| Additional Screenshots |
 |
| File Type | dwg |
| Materials | Concrete |
| Measurement Units | |
| Footprint Area | |
| Building Features | |
| Tags | autocad, DWG, full, kläranlage, Project, Sanitary, sewer, treatment plant |








