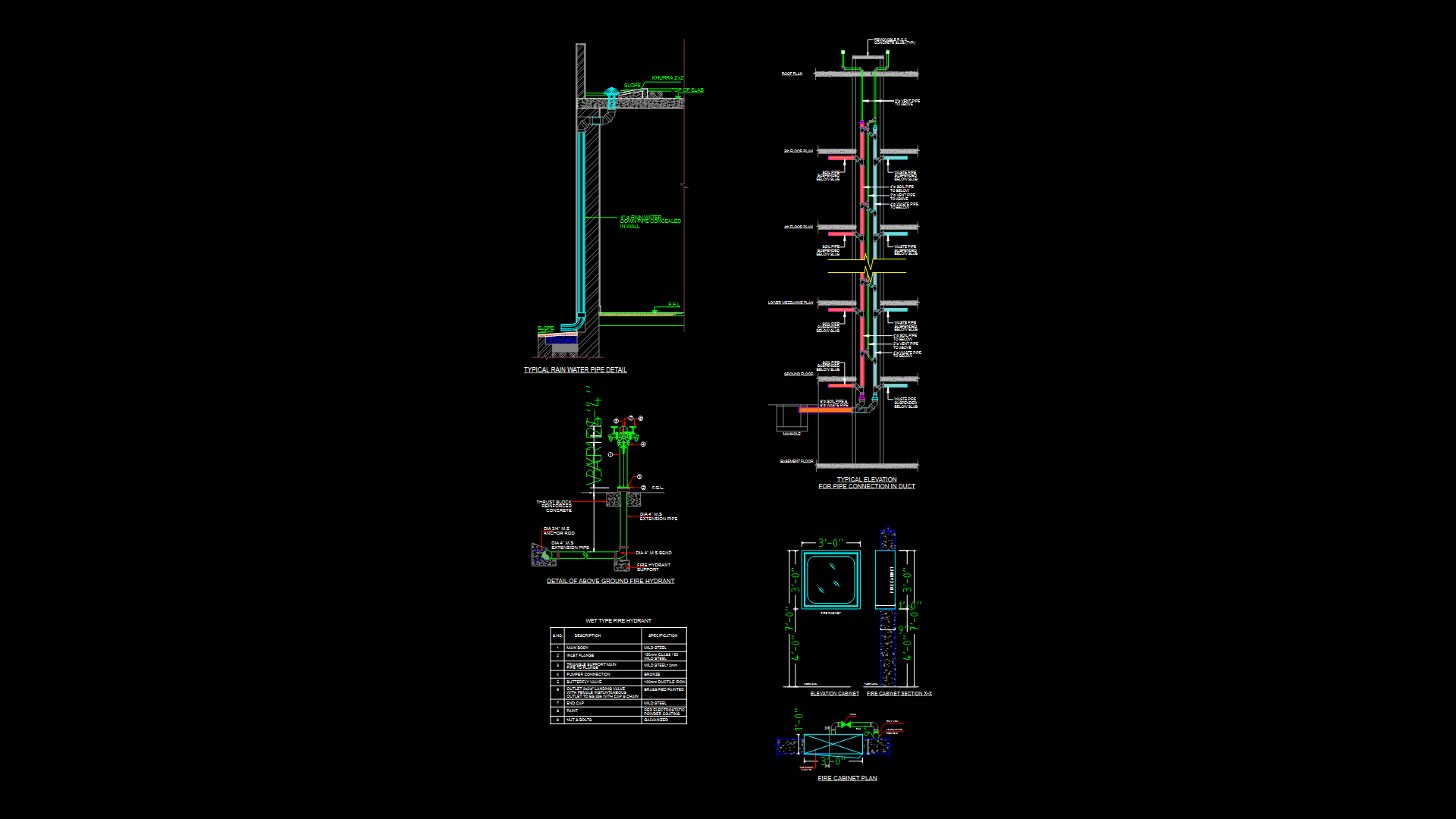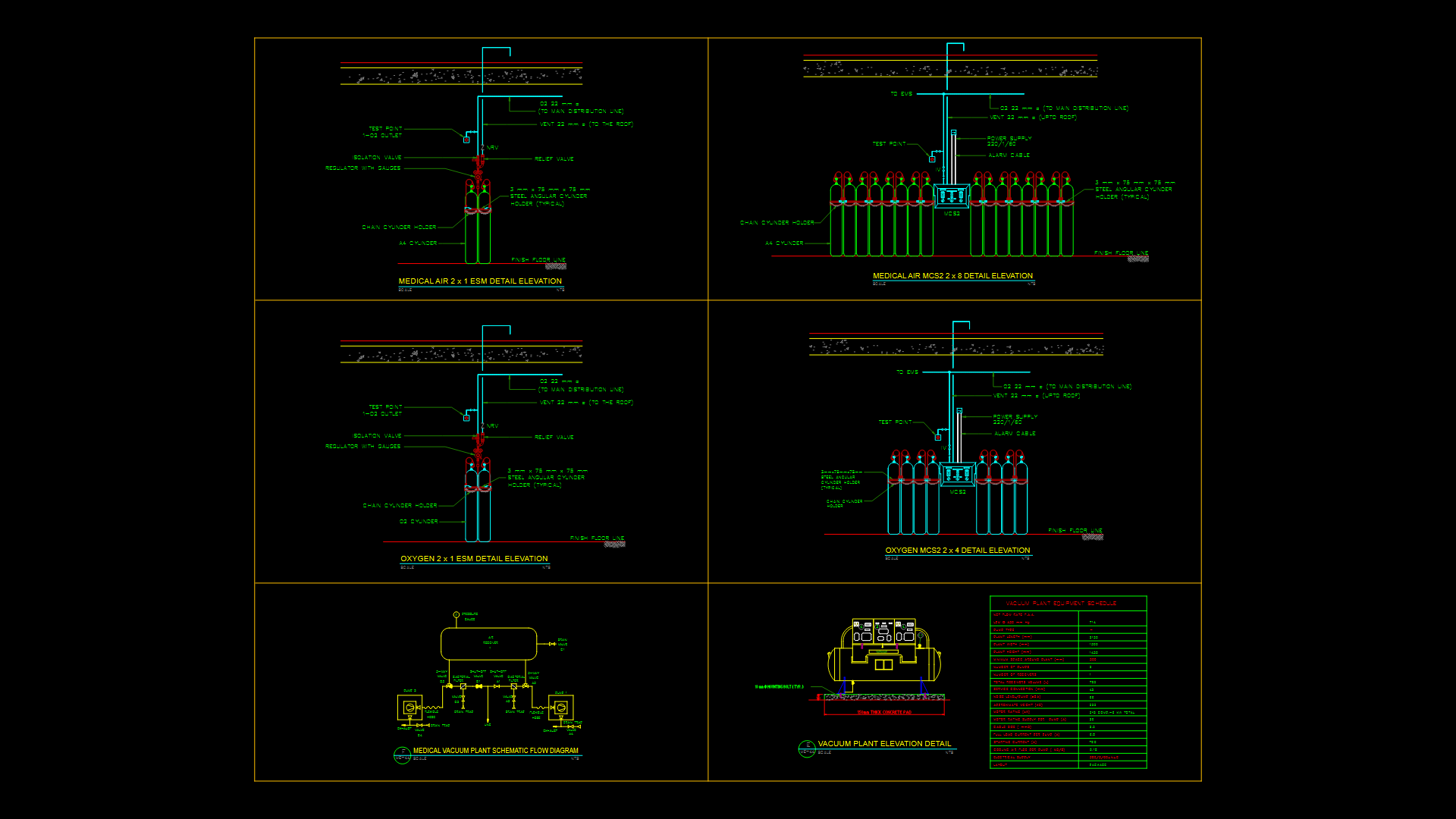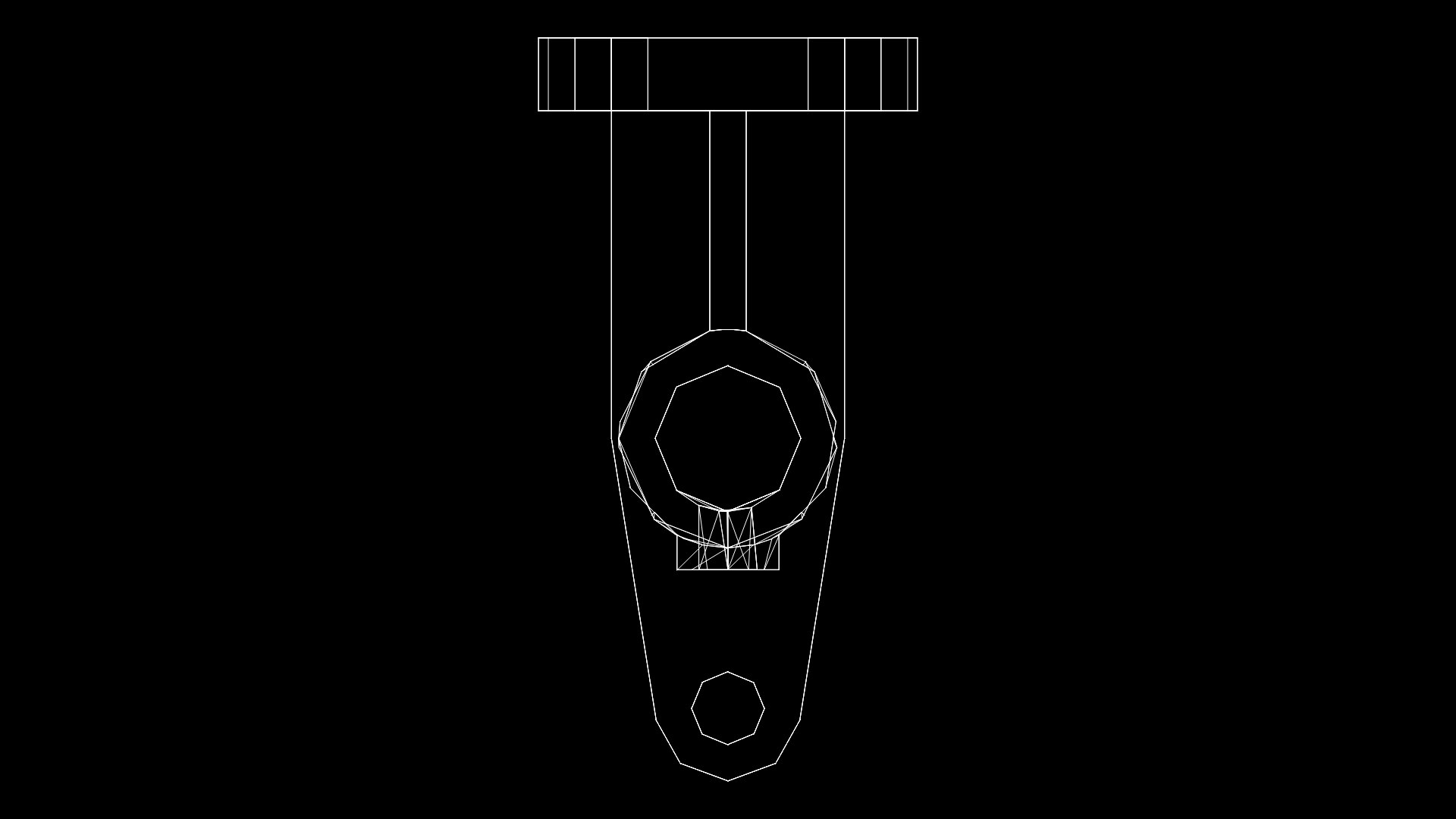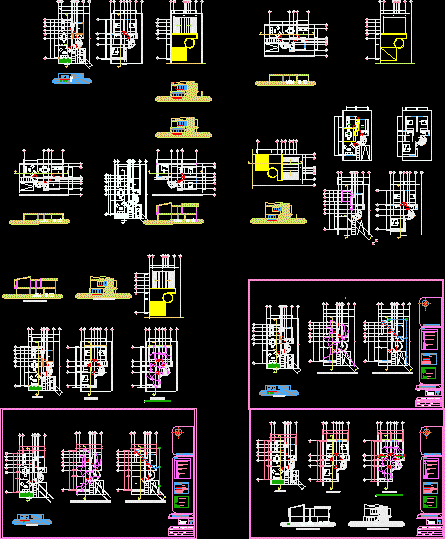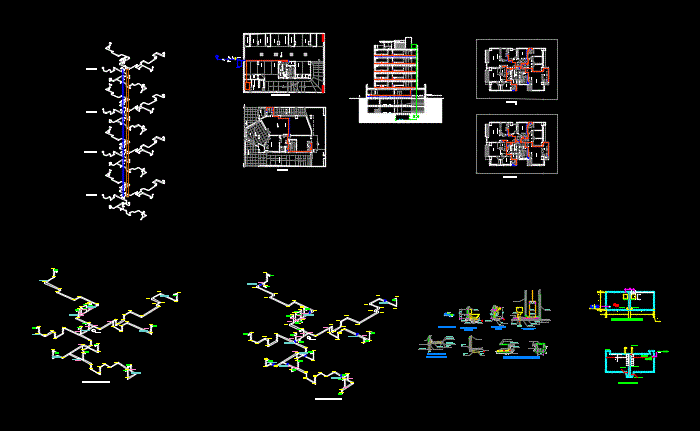Project Sanitary Sewer DWG Full Project for AutoCAD
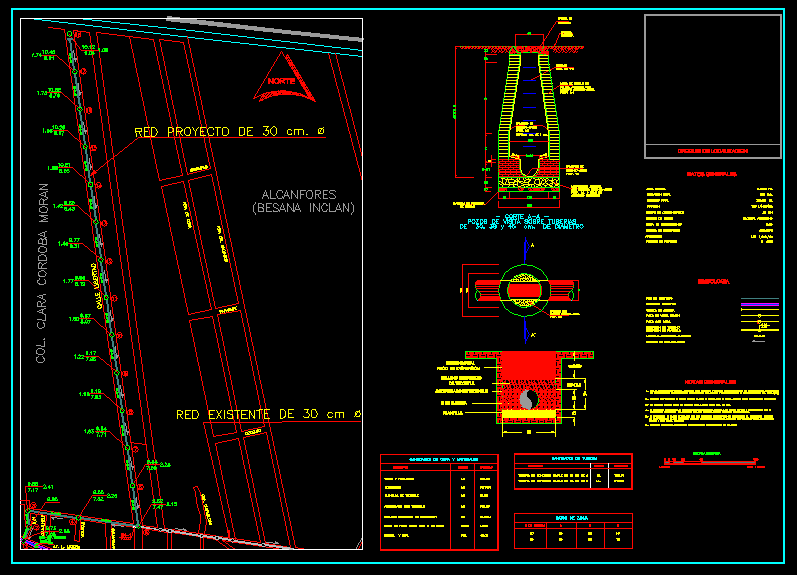
STUDY AND CONSTRUCTION SANITARY FUNCTIONAL DRAINAGE .INCLUDE DIMENSIONS , ELEVATIONS COTAS , FIELD ELEVACIONES ,NUMBER WELL, DETAIL FOR EXECUTION
Drawing labels, details, and other text information extracted from the CAD file (Translated from Spanish):
Well of visit until of prof., water well, Of pipe, concept, Single concrete pipe of cm, unity, quantity, quantity, unity, Pza, Cover, Level trace, concept, Tezontle template, excavation, Excavation product fill, Tied up with tezontle, Quantities of material work, Quantities of pipe, Trench data, For the installation of widths of filled templates the contents guidelines must be followed in, The specifications of construction of potable water systems of the national water commission., In all sections of the network of atarjeas the pipeline will be except where a different one is indicated., The dimensions of land will be those indicated more height above sea level., Topographic survey in August by staff of this decentralized agency., The planimetry corresponds to the survey carried out by the o.d.a.p.a.s. In August complemented by the, The information of the network of which it is consigned in this plane is result of the collected information, In the plans with the existing drainage network in the municipal head as well as complemented with the lifting, The statistical data as well as the project data are the responsibility of o.d.a.p.a.s., Carried out by the o.d.a., General notes, years, return period, input, Sense of runoff, Common visit well, Urban area, he has., Coef. Of runoff, Design method, Rational american, Hab., general data, gravity, Min, total length, Concentration time, total population, endowment, System of elimination, Symbology, Atarjea head, Well with fall, Elevation of template, Elevation of ground, Project network, localization map, Final filler, template, Torturer of tezontle, variable, Prod. Of excavation, Of pipe, Prop., mortar, Flattened with, Prop., Flattened, Thickness min. Cm., cut, Wells on pipes, Cm. diameter, Scrap template, Of partition, reinforced concrete, Flattened, Prop., Masonry jointing, Prop. Firm of, With mortar, Wall of, Cm. Coupled with, mortar, Prop., Vars from, step, binder, Asphaltic, concrete, Brocade of, height, From tezontle, Intermediate filling, graphic scale, Meters, Esc., Camphor, Cda. Garlands, Violets, Margaritas, Freedom street, Rep. from Cuba, Rep. From Salvador, Argentina, Paraguay, Uruguay, north, Network cm project., Existing grid of cm, cabbage. Clear cordoba moran, Cda.alhelí, Project box well, existing, av. L. Mateos, Single concrete pipe of cm, Existing manifold
Raw text data extracted from CAD file:
| Language | Spanish |
| Drawing Type | Full Project |
| Category | Mechanical, Electrical & Plumbing (MEP) |
| Additional Screenshots |
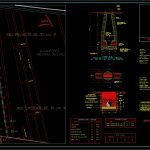 |
| File Type | dwg |
| Materials | Concrete, Masonry |
| Measurement Units | |
| Footprint Area | |
| Building Features | Car Parking Lot |
| Tags | autocad, construction, dimensions, drainage, DWG, einrichtungen, elevations, facilities, field, full, functional, gas, gesundheit, include, l'approvisionnement en eau, la sant, le gaz, machine room, maquinas, maschinenrauminstallations, Project, provision, Sanitary, sanitary sewer, sewer, study, wasser bestimmung, water |
