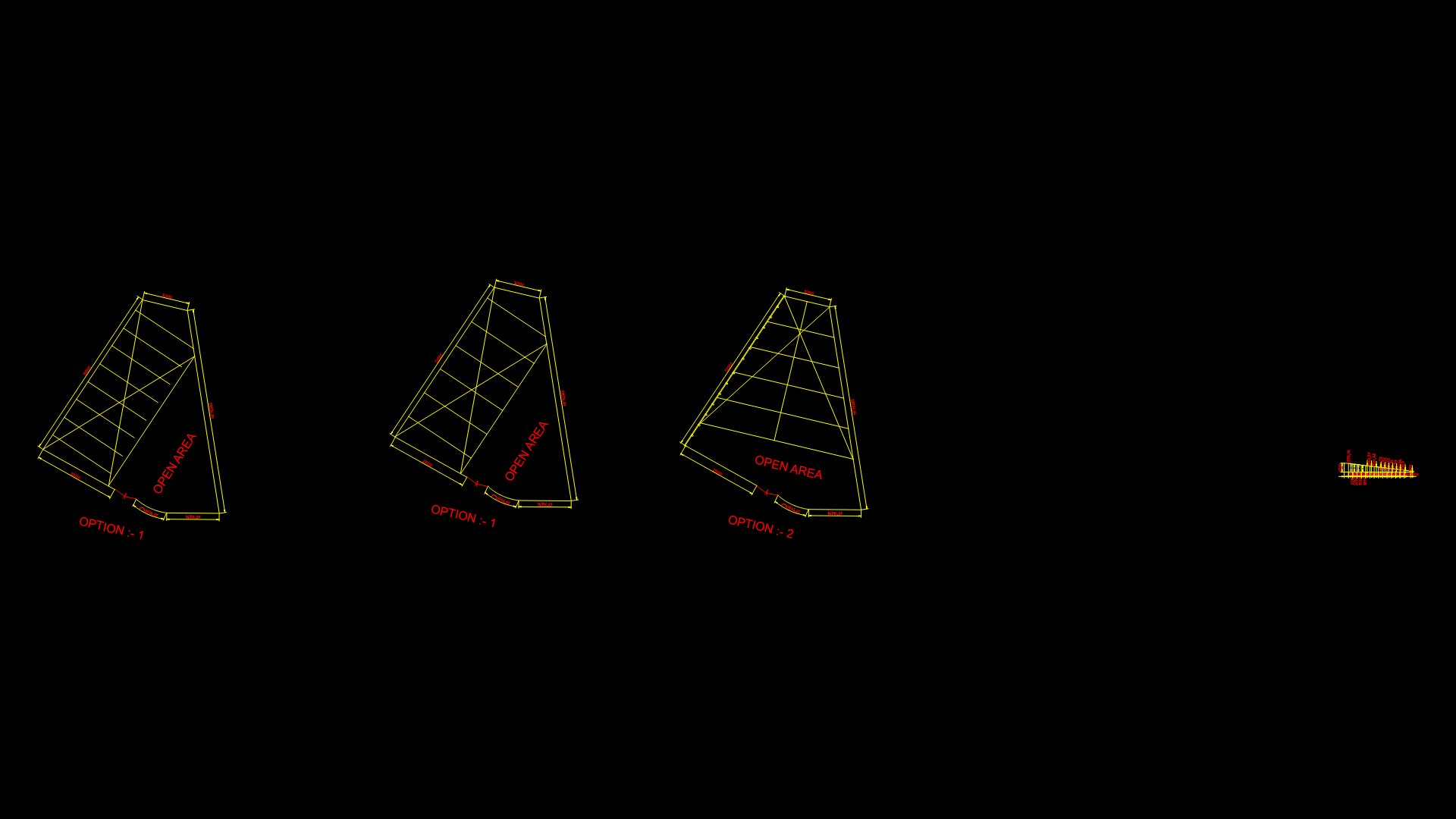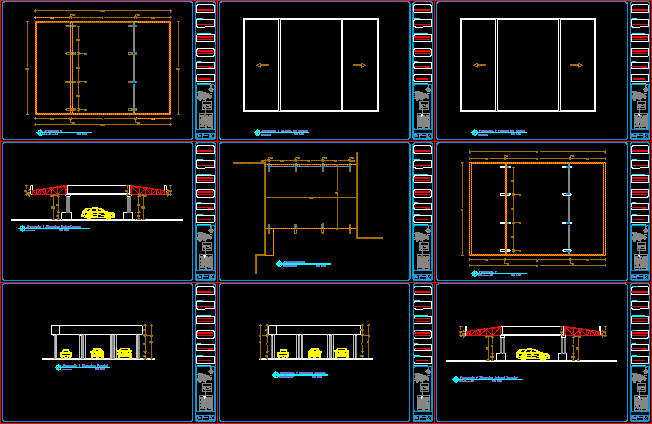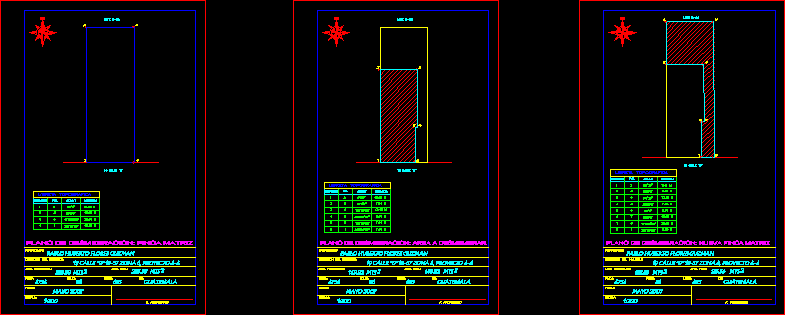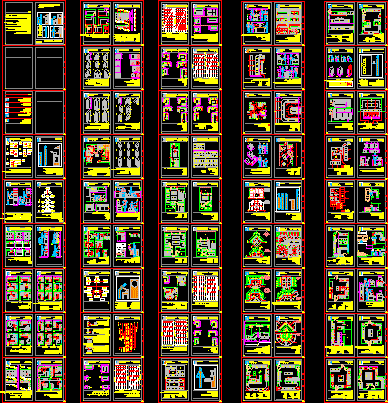Project Shop Selling Water DWG Full Project for AutoCAD

Shop selling water.Is a store house metal structure with all the drawings
Drawing labels, details, and other text information extracted from the CAD file (Translated from Spanish):
room, serial, drew :, propietário :, project :, revised :, calculated :, ci., date :, no.de leaves, location :, content :, civ :, signatures, ramon guzmán, ramón guzmán, lateral façade, plant distribution, main facade, sheet acerolit, translucent sheet, santamaria door, loading area, filling production line, preparation of polyethylene containers, room, bolivar city, venezuela, lighting, to the meter box, take of use general, neutral bar, earth bar, air conditioning, panel ppl., lamp. roof, plank ppal., legend, symbol deviation, unit located, on the wall, condensing unit located on the roof, san, rfsag, legend system anti-fire, plant, reserve, ciuad bolívar – venezuela, treatment and purification plant, centralized water, scheme of plant, urb., the proceres, relative situation, without scale, main street of salt water, salt water, neighborhood, site, via zanjonote, via puente angostura, av. bolivar, main street of the proceres, streetprincipaldelospr oceres, projection of terrace, projection truss, beam brace, steel reinforcement, section, foundation plant, no scale, column conduven, grout, self-leveling, iron, floor slab, mesh trucson, columns, mts., foundations table, type, ax, pedestal, ax, shoes, reinforcement, steel, leveling nuts, base plate, anchor, hole for emptying, col.conduven, foundations plants and details of columns, plant foundations, materials :, vr, column, shoe, det. of foundations, beam girder ground level, ground pedestal, electrowelded, roof structure and details, roof structure plant, galvanized iron hook, conduven column, surface pedestal, block wall, cement, filling, concrete and reinforced , brace beam, steps, detail of wall, upper, inferio, detail of steps, truss – b, city bolívar-venezuela
Raw text data extracted from CAD file:
| Language | Spanish |
| Drawing Type | Full Project |
| Category | Utilitarian Buildings |
| Additional Screenshots |
    |
| File Type | dwg |
| Materials | Concrete, Plastic, Steel, Other |
| Measurement Units | Metric |
| Footprint Area | |
| Building Features | |
| Tags | adega, armazenamento, autocad, barn, cave, celeiro, cellar, drawings, DWG, full, grange, house, keller, le stockage, metal, METAL STRUCTURE, Project, scheune, selling, Shop, speicher, storage, store, structure, water |








