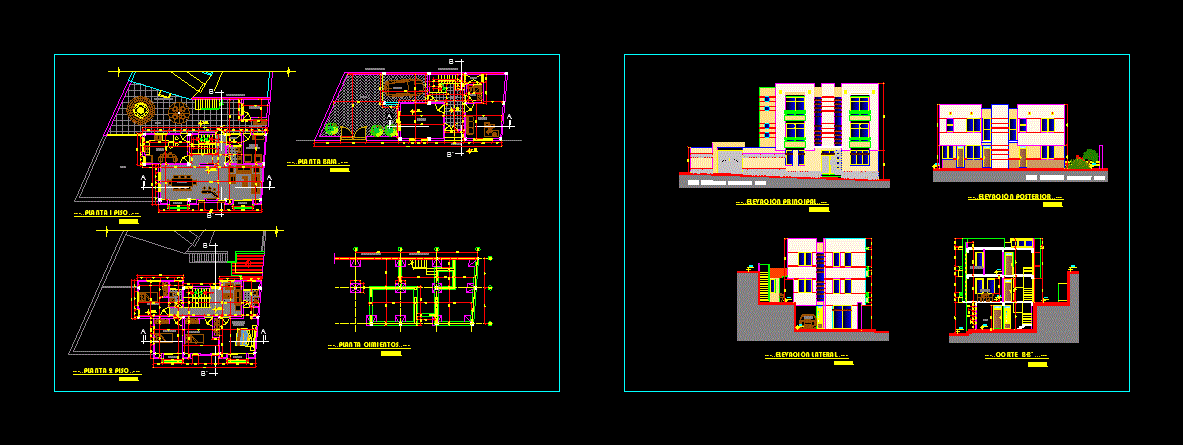Project Urban House DWG Full Project for AutoCAD

Housing design according to user needs
Drawing labels, details, and other text information extracted from the CAD file (Translated from Spanish):
room, family, double, living room, main, dining room, hall, kitchen, storage, car-port, patio, polished concrete floor, bathroom, terrace, garden, wc, star, simple, family, empty, roof, burnished, patio tendal, bedroom, floor cermanico, service, serv., first level floor, ceramic floor, burnished polished cement floor, living room, swinging wood counterplate door, wooden railing, American grass, tarrajeo rubbed smooth, tarrajeo rubbed smooth latex paint, laundry, cross cutting aa, brushed polished cement floor, cc cross section, lateral elevation, frontal elevation, ceiling plant, engineering faculty – professional school of architecture, digital expression i, carla escalante medina, peña bermeo, omar ivan, course :, teacher:, student :, scale :, date :, sheet :, sheet number :, code :, plant third level, third level, second level, first level, cod., cant., table of spans, normative table, parameters, rnc, projects, areas, partial, total, built area, first floor, second floor, ground area, free area, occupied area, housing, housing, uses, net density, building coefficient, maximum height, minimum frontal removal, parking, location and location, single-family housing, project :, plane :, professional :, owner:, province: lambayeque, district: lambayeque, urbanization: urb. castilla de oro, apple: n, sublot: ——–, street: los alamos, nº: ——–, area of urban structuring, location scheme, location plan, arq. omar ivan peña bermeo, esteban peña lozada, the alamos, the laurels, the magnolias, urb. castilla de oro, not required, ———–, second level floor
Raw text data extracted from CAD file:
| Language | Spanish |
| Drawing Type | Full Project |
| Category | House |
| Additional Screenshots |
 |
| File Type | dwg |
| Materials | Concrete, Wood, Other |
| Measurement Units | Metric |
| Footprint Area | |
| Building Features | Garden / Park, Deck / Patio, Parking |
| Tags | apartamento, apartment, appartement, aufenthalt, autocad, casa, chalet, Design, dwelling unit, DWG, full, haus, house, Housing, logement, maison, Project, residên, residence, unidade de moradia, urban, user, villa, wohnung, wohnung einheit |








