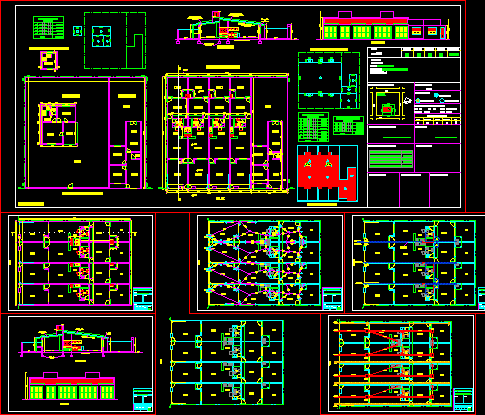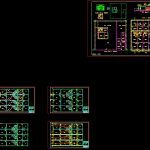Projects Of Departments DWG Full Project for AutoCAD

Complete bundle of 3 departments and one housing – All in lower plant – Installations
Drawing labels, details, and other text information extracted from the CAD file (Translated from Spanish):
His p. to incorporate, total, hot water pipe., sup. ground ………………………….., sup. free …………………………….., ppa, connection to drinking water network, background:, sketch location:, references:, urban indicators:, infrastructure, cadastral approval:, owners:, balance of surfaces:, v º b provisory:, v º b º c. technicians :, final approval:, water, circum., sewer, pavement, electric light, gas, fot :, fos :, dens.:, section, project: apple, sup. existing, plot, street, mz xx, sup. to demolish, sup. to build, explain: facade, em, lm, sub plot, xxxx, plant to build, ground floor to be demolished, top floor to be demolished, roof plant, surface silhouette, main board with circuit breaker, meter box, inspection chamber , stopcock and service tap, connection to cloacal network, storm drain to the street, secc., manz., parc., cadastral nomenclature, location :, plane of :, plane no .:, owner :, project :, subparc .
Raw text data extracted from CAD file:
| Language | Spanish |
| Drawing Type | Full Project |
| Category | Condominium |
| Additional Screenshots |
 |
| File Type | dwg |
| Materials | Other |
| Measurement Units | Metric |
| Footprint Area | |
| Building Features | Deck / Patio |
| Tags | apartment, autocad, building, complete, condo, departments, DWG, eigenverantwortung, Family, full, group home, grup, Housing, installations, mehrfamilien, multi, multifamily housing, ownership, partnerschaft, partnership, plant, Project, projects |








