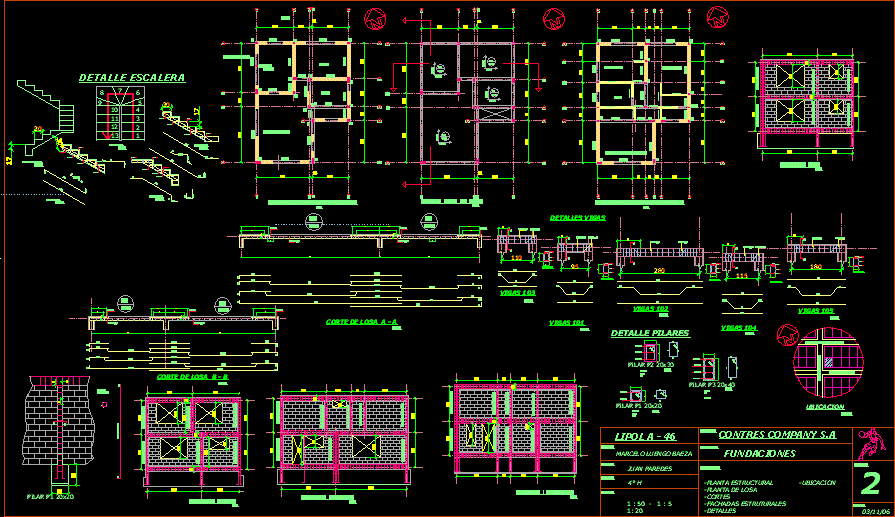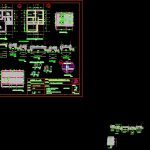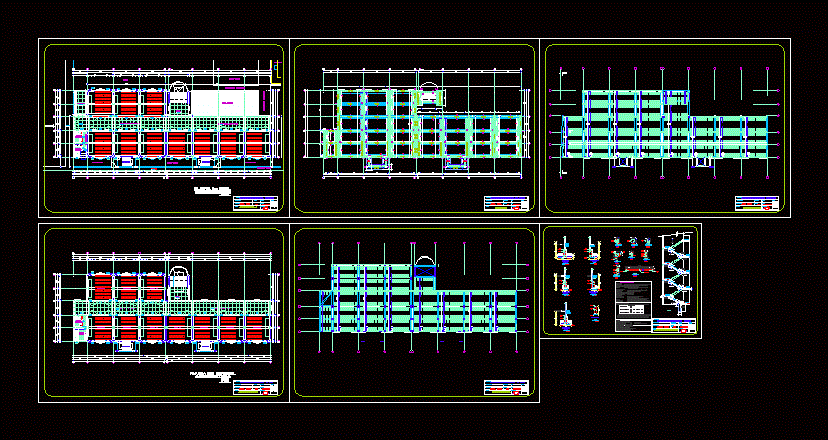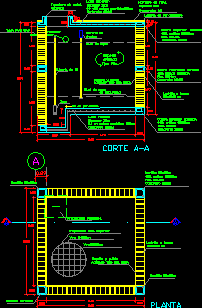Projecyt Structure In Concrete DWG Detail for AutoCAD

Plane to execute structure in masonry – Constructive details
Drawing labels, details, and other text information extracted from the CAD file (Translated from Spanish):
north, the jirasoles, three west, governor contres, west, East, south, rainwater downstream pvc mm, cover galv fe, channel rain water fe galv des mm, limahoya fe galv mm, three west, the jirasoles, floor, honeymoon suite, bath, bedroom, bedroom, Living room, kitchen, bath, to be, floor, Of surface, housing masonry floors, company s.a, ground, total floor area, total, surface not built, Juan Pardes, marcelo luengo baeza, floor built surface, designation, floor built surface, percentage, surface, Of surface, three west, governor contres, the jirasoles, pillar, cms, pillar, cms, pillar, cms, elevation, pillar, cms, beams, of slab, fed, marcelo luengo baeza, Juan walls, company s.a, foundations, structure of structural slabs, three west, governor contres, the jirasoles, pillar, pilarejo, pillar, cms, plj, pillar, beams, pillar, pillar, south, north, west, East, flooring, floor, flooring, of slab, bath, Living room, kitchen, to be, bath, Living room, bedroom, honeymoon suite, bath, pillar, stairs, fed, wooden partition, aerial, pillars, fed, of slab, fed, pillar, cms, pillar, cms, pillar, cms
Raw text data extracted from CAD file:
| Language | Spanish |
| Drawing Type | Detail |
| Category | Construction Details & Systems |
| Additional Screenshots |
 |
| File Type | dwg |
| Materials | Concrete, Masonry, Wood |
| Measurement Units | |
| Footprint Area | |
| Building Features | |
| Tags | autocad, béton armé, concrete, constructive, DETAIL, details, DWG, formwork, masonry, plane, reinforced concrete, schalung, stahlbeton, structure |








