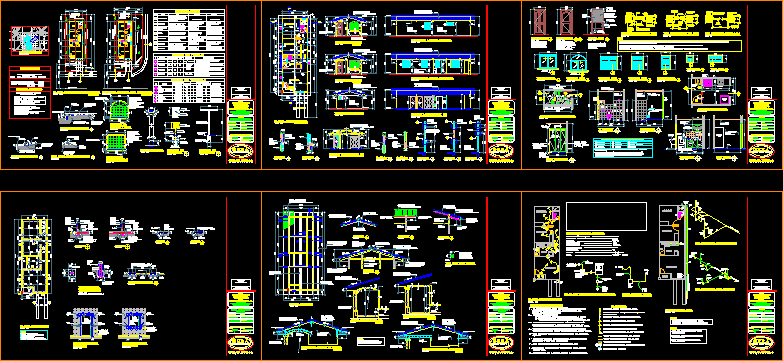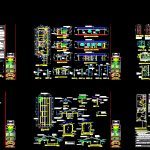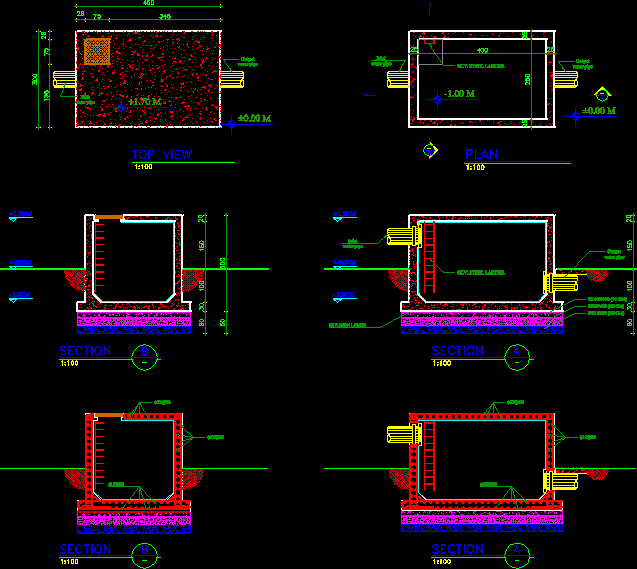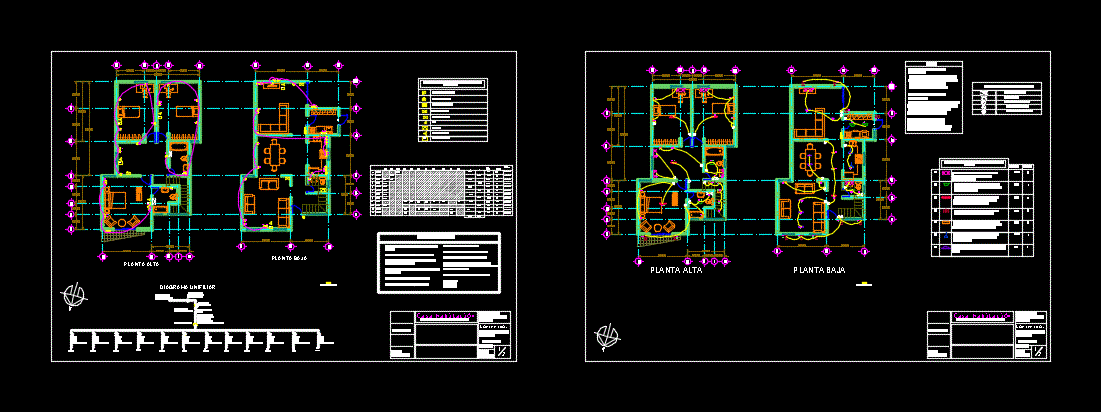Projedt Unifamily Housing DWG Block for AutoCAD

COMPLETE PLANE OF ECONOMIC UNIFAMILY HOUSING , ALTERNATIVE CONSTRUCTIVE SYSTEM. CONCRETE WALLS , METAL MESH WITHOUT COLUMNS CONSTRUCTIVE METHOD WITH FORMALETS.
Drawing labels, details, and other text information extracted from the CAD file (Translated from Spanish):
approved, calculation, civil engineer, content of this sheet :, property of :, project :, architect, location :, design, drawing, date:, scale:, indicated, correg. colon neighborhood, dtto. de la chorrera, province of pama., architectural plant, sections and elevations, b.o, residential golden valley, golden state s.a., det. capital, various, architectural floor, dining room, portal, kitchen, hallway, lav., parking, foundation plant, typical model, concrete jasmine model golden forest, front elevation, option a, power plant, right side elevation, elevation left lateral, rear elevation, ref., location, serv. sanit., with white satin metal frame, general location plant, corridor, grass, sidewalk, construction line, corner location plant, street, splice detail, seal, cord detail, asphalt, celotex, impregnated, asphalt, det. construction board, finishing board, type, area, floor, ceilings, walls, typical lot, npacab., enameled zinc roof, board, med., future load, demand factor, system, design load in volts, amps, total load, main switch, line current, summary of general load, load outputs, connection to the pole, air ex., copper, ground, bar, meter, all conductors will be copper with thermostatic insulation, b- the luminaries hung on suspended ceiling will be, notes of electricity, of earth, not indicated in the planes of the size according to the, regulations and effective norms of the office of security and the, bar of earth., smoke detector of battery, wall luminaire selected by the architect, luminaire selected by the architect, pipes and conductors under the floor level, pipes and conductors on the ground level, dhb, le, ground fault., exit for telephone with modular cover simple, symbology, room, cpt, rigid, single line telephone, plumbing plant, reg., control, general, on the street, inod, freg., isometric wastewater, tub, wash, inod., isometric of drinking water, door type, door semi metal, with white satin, in metal frames, chosen by the arch, structure door, wood type placarol, laminated wood type, painted with white, satin on both sides, metal sheet, ac tube, anchors, lock, patch type, outside the door, and mesh against insects, inside., shower, window type, vent., connected directly into the stove., Note:, for drinking water, pipes will be used for water Piping is used, for ventilation pipe, meter base, monofasico, vent will be used. type, sill, c u a d o v e n t a n s, width x height, dimensions vain, ambience, dining room, rec. principal, quantity, type of, vent sliding, vent celocias, body, glass, required, in shower area., sink and toilet., tiles, walls revest., niv. of, walls with revest., vitreous china, wellworth lite pc, of tiles, coated, by the arq., and chosen quality, concrete, zocalo de, n.p.a, doors of mad., laminated color, hollow, proy. tube, serv. sanit., elevation, elev. of wardrobe, mirror, towel rack, vasera brush, botiquin, bin, hook, sinks, toilets, soap dish, chosen by the architect, bathroom materials and accessories box, can be screwed metal type of good quality, matching with the artifacts and tiles. the color and quality of the same will be, extension of kitchen, horm., n.p.a., ceiling, lower level, tiles, revest., ac. stainless steel, freg.de, drawer, side, color laminate, stove, sink, door, door box, note, can, room, dining room, serv, sanit., laundry, bedrooms, concrete pavement, contrary to rolling, of the cars, finished concrete floor, to fleet, without marks, floor and floor tile, mod. choose by the arch, and anti-slip tile, in shower area, smooth and rustic repelle, vinyl paint, ceiling suspended from, plaster sheets, roof structure, strollers and sheets, views, cladding. of tiles, where indicated, see details, in shower area, see det., mod. esgog per elarq., covered with tiles, concrete zocdalo, nsviga, gera, architecture, scale :, date :, total sheets :, content :, architect, gisela rivera, architecture :, civil :, plumbing :, electricity :, gisela e. rivera a., narciso buitrago, dorindo cardenas, camilo vargas, technical board of engineering and architecture, f i r m a, mechanics, location, tables, extensions and details, plant arq. facades ,, sections and details, detail doors, windows ,, ampl. of kitchen, s. sanit., electricity and plumbing, roof and plant, details, foundation plant and, plant, detail of, tinaquera, drying rack, det. column, mortar relief, single front window
Raw text data extracted from CAD file:
| Language | Spanish |
| Drawing Type | Block |
| Category | Construction Details & Systems |
| Additional Screenshots |
 |
| File Type | dwg |
| Materials | Concrete, Glass, Steel, Wood, Other |
| Measurement Units | Metric |
| Footprint Area | |
| Building Features | Garden / Park, Parking |
| Tags | alternative, autocad, block, complete, concrete, constructive, dach, dalle, DWG, economic, escadas, escaliers, Housing, lajes, mezanino, mezzanine, plane, platte, reservoir, roof, slab, stair, system, telhado, toiture, treppe, unifamily, unifamily housing, walls |








