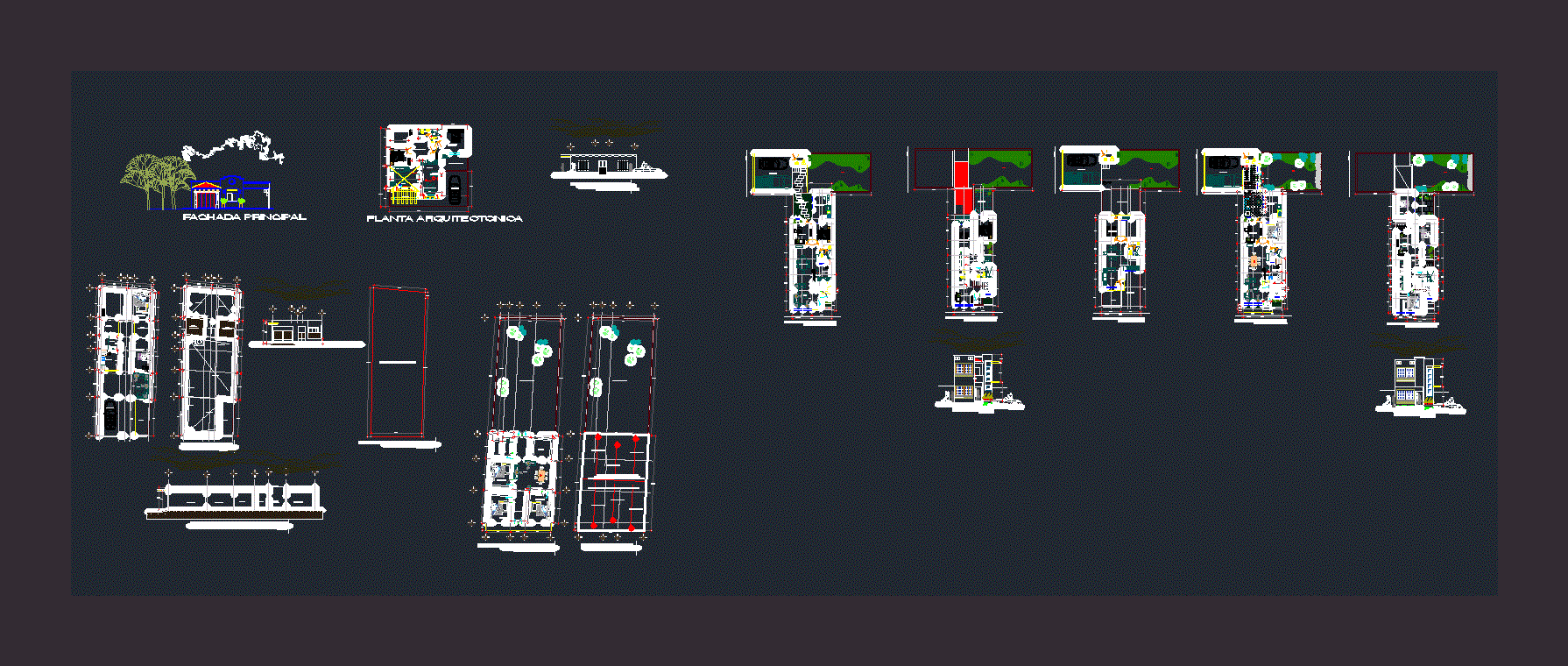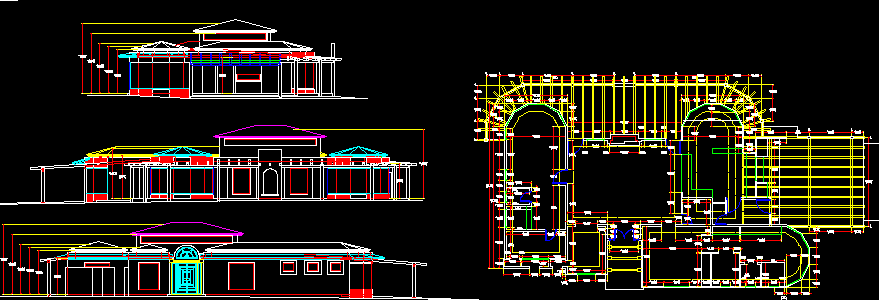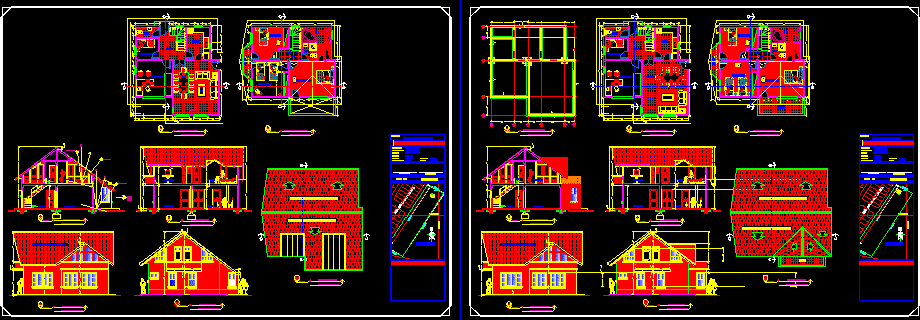Property House DWG Section for AutoCAD
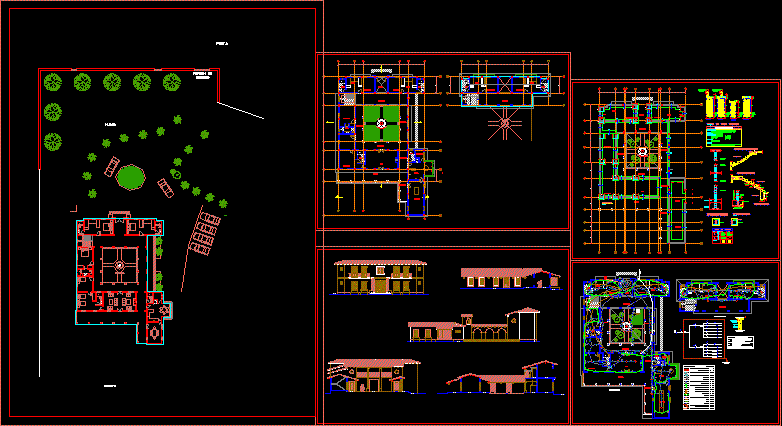
Plants of property house – Plants – Sections – Views
Drawing labels, details, and other text information extracted from the CAD file (Translated from Spanish):
white, npt, earthing system, sobrecimiento, foundation, according to detail of stirrups., central patio, pool, lateral elevation, frontal elevation, floor second floor, first floor floor, corridor, bedroom, bathroom, saguan, room, terrace , kitchen, pantry, dining room, red, yellow, green, cyan, blue, magenta, black, rest, color, evaluation, stone floor, floor, pastel brick, floor tongue, floor ceramic, track, porton, income, huaca, orchard, living room, gray slab, column of, wood, carved base, stone, general floor, telephone, comes from, meter in murete., exit for light center, symbol, description, legend, height, — , single and double unipolar switch, simple switch switch, double bipolar universal socket, bell, bell pushbutton, with earth connection, built-in general board – wall, wall-mounted distribution board, electric shower, recessed floor pipe computers, embedded pipe in floor for electric cooker, ceiling recessed pipe for electric shower, built-in floor pipe for force points, ceiling recessed pipe for luminaires, grounding, differential key for electric shower, built-in pipe for feeder, lighting, receptacles, electric shower, detail of earth well, bentonite clay, organic clay, copper rod, staple or connector, copper or bronze, conductors, technical specifications., conductivity, with pvc insulation of thermoplastic type, piping, switches, switches , receptacles and bell button will be of, bakelite, similar to those of the domino series of ticino., boxes, the distribution board will be embedded in galvanized iron and will be used, thermomagnetic switches with the amperage indicated in the single-line diagram, flooring, affirmed, over, expansion joint, detail of foundation cut, stone, technical specifications, steel, mortar :, about load :, concrete – columns, concrete – reinforced ores, resistance of terrain: see on site, reinforced concrete :, concrete – beams, resistance, foundation:, sobrecimiento :, ciclopeo concrete :, maximum, median, abutments on columns., Detail of concentration, detail of footings, thickness, no floor, cut, column table, type, bxt, foundations, stair detail, second section, first section, npt, anchoring, first section, column, floor, first floor, second plant
Raw text data extracted from CAD file:
| Language | Spanish |
| Drawing Type | Section |
| Category | House |
| Additional Screenshots |
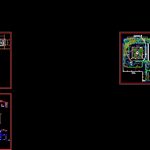 |
| File Type | dwg |
| Materials | Concrete, Plastic, Steel, Wood, Other |
| Measurement Units | Imperial |
| Footprint Area | |
| Building Features | Deck / Patio, Pool |
| Tags | apartamento, apartment, appartement, aufenthalt, autocad, casa, chalet, dwelling unit, DWG, haus, house, logement, maison, plants, property, residên, residence, section, sections, unidade de moradia, views, villa, wohnung, wohnung einheit |



