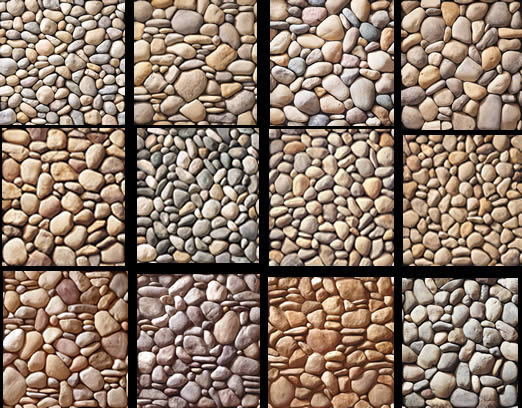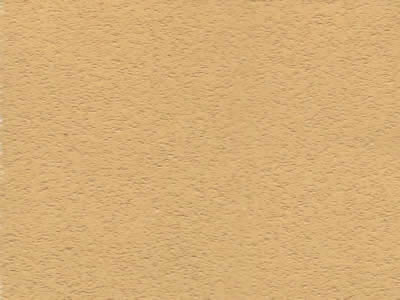Property Villa – Le Corbusier 3D DWG Plan for AutoCAD
ADVERTISEMENT
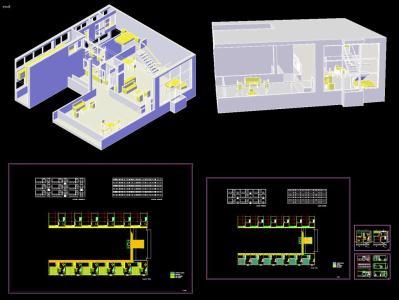
ADVERTISEMENT
Floor plans; courteous; 3d view and the work of Le Corbusier Villa property.
Drawing labels, details, and other text information extracted from the CAD file (Translated from Spanish):
main elevation., type plant., elevation gallery., exterior pavement., stairs., service area., common area., low level, First floor, elevation gallery, main elevation, section, type plant., exterior pavement., common area., service area., stairs., main elevation., elevation gallery.
Raw text data extracted from CAD file:
| Language | Spanish |
| Drawing Type | Plan |
| Category | Famous Engineering Projects |
| Additional Screenshots |
   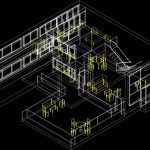 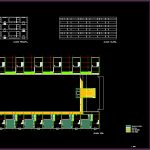 |
| File Type | dwg |
| Materials | |
| Measurement Units | |
| Footprint Area | |
| Building Features | |
| Tags | autocad, berühmte werke, corbusier, courteous, DWG, famous projects, famous works, floor, le, obras famosas, ouvres célèbres, plan, plans, property, View, villa, work |




