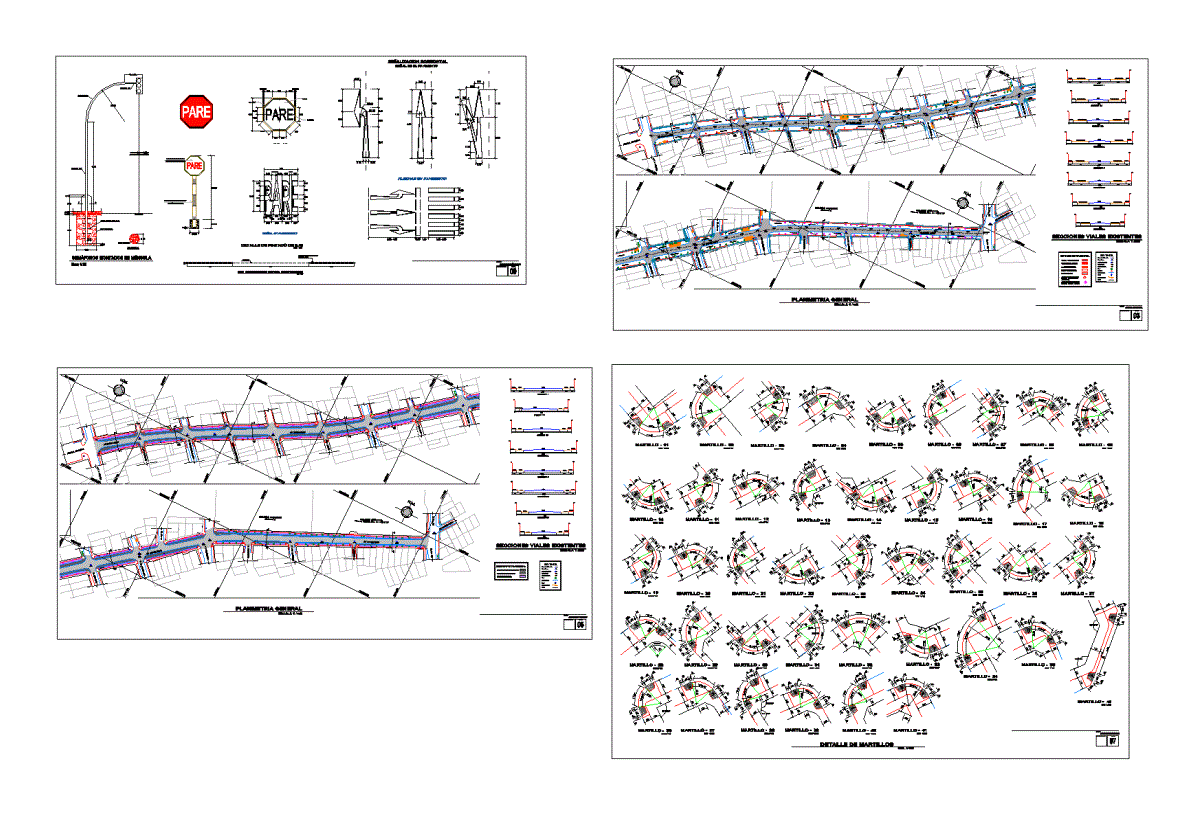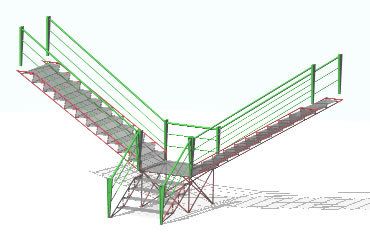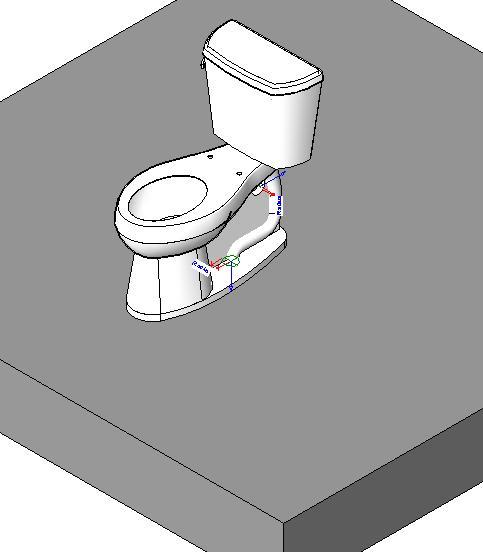Proposal Avenue Improvement Proposal DWG Full Project for AutoCAD

Improvement proposal an avenue in southern Peru; the project includes plans in current state; Wrecking; General proposition; well as the details of the signaling; hammers; the curbs and other street furniture proposal .
Drawing labels, details, and other text information extracted from the CAD file (Translated from Spanish):
saint, Pedro, erotic, ciu, dad, minimum, minimum height maximum height, variable, pavement sign, stop, White, White, Red, stop, prefabricated concrete pole, for vertical signaling, fixed with stud bolts, galvanized sheet, painted: white traffic paint, track shaft, det. road axis direction, esc., yellow, black, for vertical signaling, prefabricated concrete pole, galvanized sheet, fixed with stud bolts, yellow, black, minimum, maximum, speed, White, kph, black, Red, maximum, speed, kph, arrows on pavement, pavement sign, stop, minimum height maximum height, variable, tube, rail axis, section, stoplight, esc:, anchorages, sign on the pavement, horizontal signaling, detail of axle painted, esc:, signage detail, observations:, sheet, flat:, variable mts, variable mts, sardinel plant, esc, ltex, filled with asphalt, detail, ltex, sidewalk, berm, sidewalk, variable mts, prepared, cut, esc, proprietary, esc, union joint pieces, filled with asphalt, with ochavos, pvc hollow according to the iron, corrugated or ‘, pvc hollow according to the iron, filled with asphalt, court yard view, esc, privately owned, isometry of sardinel, esc, berm, sidewalk, berm, of Union, constructive, corrugated wire, fc, Technical specifications, concrete, steel, preliminary work, outline, fc, concrete flooring, concrete planter, c: h, cement, aggregate, Characteristics of sardinel, portland pozzolanic, rock crushed, block weight, type of formwork, metal face view, metered, prefabricated planter transport, excavation manual tamping, manual excavation, fill with own material selected, removal of surplus manual material, planter floor, works of reinforced concrete, concrete, formwork formwork, steel, Spray dressing, scrounged with walls, painting enamel on planters, paint with pitch in jardinera indoor face, sum inst. land of chakra, ground preparation, installation of species, sum inst. of grass, Earth movements, works of simple concrete, manufacture of planter, plaster, painting, installation of green areas, unid., total, detail sardinel, esc, prepared, corrugated or ‘, pvc hollow according to the iron, mts, sidewalk, variable mts, ltex, observations:, sheet, flat:, detail of jardinera, dad, ciu, erotic, Pedro, saint, av. industrial, lime nº, av. industrial, av. baserre forero, av. c. mendoza, cal mayta capac, av. vigil, cal bernardo alcedo, Cal Jose Olaya, av. vigil, av. industrial, Ayacucho Cal, av. Miguel Grade, pasco, mother of god, cal mcal. razuri, cal sucre, av. Miguel Grade, June lime, cal cahuide, calapaca, av. b. forero, pas Mayta Capac, lime. ramon castilla, cal bernardo alcedo, lime hill of arica, cal mcal. razuri, av. Jorge chavez, cal mcal. razuri, lime. ramon castilla, av. Jorge chavez, pas sucre, Cal Jose Olaya, lime. ramon castilla, June lime, cal cahuide, av. Jorge chavez, pas jorge chavez, pas leguia, av. the Angels, pas, pas san jose, cal caramolle, pas lima, pas san jose, av. the Angels, cal cahuide, pas freedom, lime., av. industrial, lime.
Raw text data extracted from CAD file:
| Language | Spanish |
| Drawing Type | Full Project |
| Category | City Plans |
| Additional Screenshots |
          |
| File Type | dwg |
| Materials | Concrete, Steel, Other |
| Measurement Units | |
| Footprint Area | |
| Building Features | Car Parking Lot |
| Tags | autocad, avenue, beabsicht, borough level, current, DWG, full, improvement, includes, PERU, plans, political map, politische landkarte, Project, proposal, proposed urban, road design, southern, stadtplanung, state, straßenplanung, urban design, urban plan, zoning |








